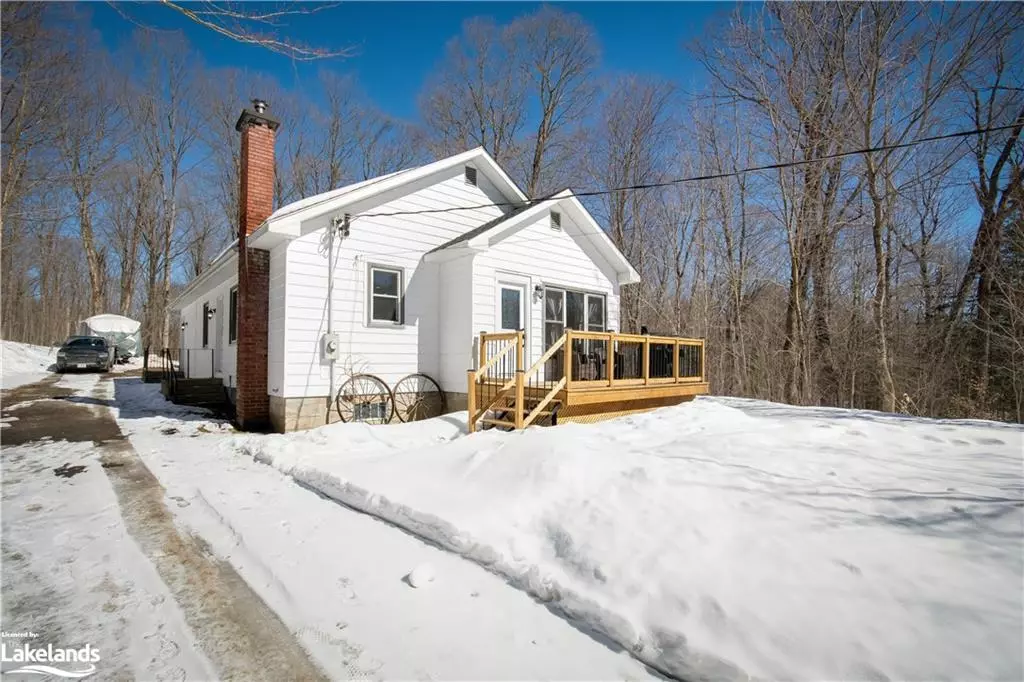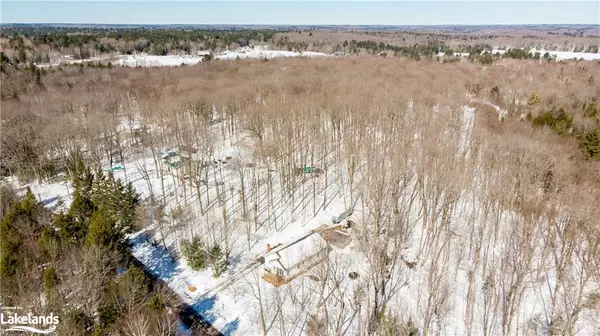$590,000
$599,900
1.7%For more information regarding the value of a property, please contact us for a free consultation.
1017 Oakley Crescent Bracebridge, ON P1L 1X1
3 Beds
1 Bath
1,367 SqFt
Key Details
Sold Price $590,000
Property Type Single Family Home
Sub Type Single Family Residence
Listing Status Sold
Purchase Type For Sale
Square Footage 1,367 sqft
Price per Sqft $431
MLS Listing ID 40389472
Sold Date 04/06/23
Style Bungalow
Bedrooms 3
Full Baths 1
Abv Grd Liv Area 1,367
Originating Board The Lakelands
Year Built 1957
Annual Tax Amount $1,707
Lot Size 0.480 Acres
Acres 0.48
Property Description
Fantastic rural bungalow 20 minutes East of Bracebridge and steps to Wood Lake. With 1367sqft, 3 bedrooms and 1 bathroom this newly renovated home has nothing to do but move in and enjoy! Sitting on a private 0.48 acre lot, this property has many maple trees abound which are tapped for annual maple syrup production and a beautiful crab apple tree in the front yard. Up the road on Rignalls Rd. W. there's a public beach with floating dock on Wood lake for you to enjoy as well as the main snowmobile trail close by in the winter. This would make an excellent short term rental property given its privacy and proximity to recreational activities year-round. Updates include: New septic (2022), new half roof shingles (2022), new furnace, central air and HVAC (2021), new HWT (2021), new kitchen, bathroom and appliances, doors, 3 new windows, floors, lighting, drywall and paint (2021). Basement has been opened up, cleaned and ready for the new owners finishes, it is a short basement at 6-7' so it currently makes for excellent storage. There is plenty of space for a detached garage workshop out back, currently a 12'x15' shed/workshop resides there and has served the current owners well. Rural wifi through the Bell telephone line or satellite. Approx. utilities: Hydro $63/month, Virgin internet $67.80/month, Propane $165/month. Move in an enjoy this summer!
Location
State ON
County Muskoka
Area Bracebridge
Zoning RR
Direction Highway 11 to Highway 118 E. to Oakley Cres. to SOP
Rooms
Other Rooms Shed(s), Workshop
Basement Development Potential, Full, Unfinished
Kitchen 1
Interior
Interior Features Floor Drains
Heating Forced Air-Propane
Cooling Central Air
Fireplace No
Window Features Window Coverings
Appliance Water Heater Owned, Built-in Microwave, Dishwasher, Dryer, Hot Water Tank Owned, Refrigerator, Stove, Washer
Laundry In Building, Main Level
Exterior
Exterior Feature Privacy, Recreational Area, Storage Buildings, Year Round Living
Garage Gravel
Pool None
Waterfront Description Lake Privileges, Lake/Pond
View Y/N true
View Trees/Woods
Roof Type Asphalt Shing
Street Surface Paved
Porch Deck
Lot Frontage 145.0
Garage No
Building
Lot Description Rural, Square, Beach, Highway Access, Park, Quiet Area, School Bus Route, Trails
Faces Highway 11 to Highway 118 E. to Oakley Cres. to SOP
Foundation Concrete Block
Sewer Septic Tank
Water Dug Well
Architectural Style Bungalow
Structure Type Metal/Steel Siding
New Construction No
Schools
Elementary Schools Muskoka Falls, Monck, Mmo
High Schools Bmlss, St. Dominics
Others
Senior Community false
Tax ID 480560456
Ownership Freehold/None
Read Less
Want to know what your home might be worth? Contact us for a FREE valuation!

Our team is ready to help you sell your home for the highest possible price ASAP






