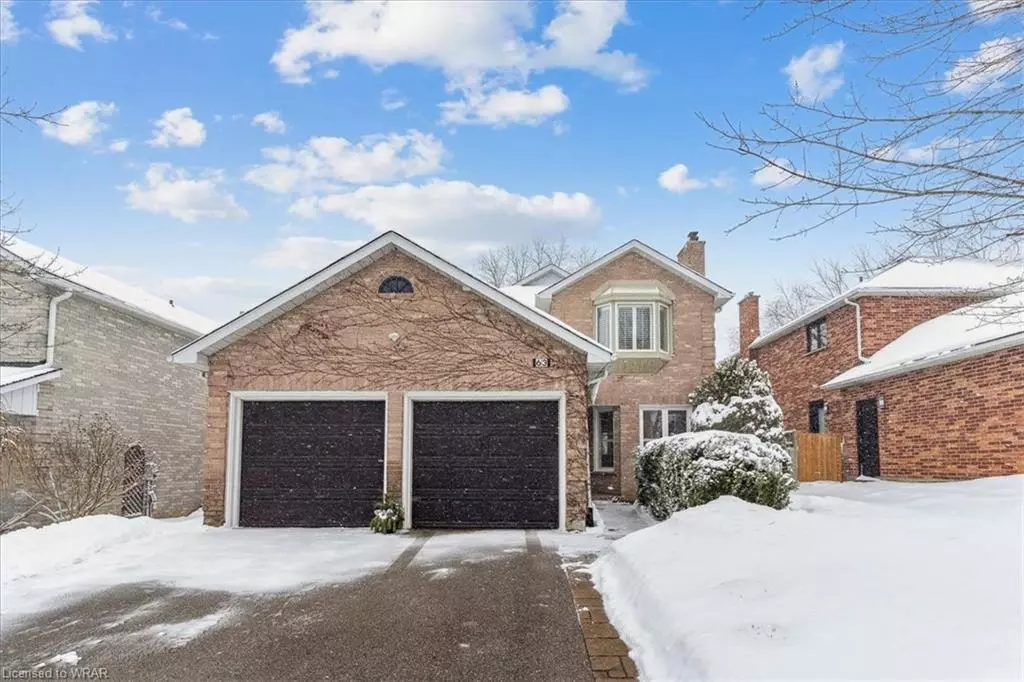$865,000
$794,500
8.9%For more information regarding the value of a property, please contact us for a free consultation.
63 Pezzack Street Cambridge, ON N3C 3R7
3 Beds
4 Baths
1,562 SqFt
Key Details
Sold Price $865,000
Property Type Single Family Home
Sub Type Single Family Residence
Listing Status Sold
Purchase Type For Sale
Square Footage 1,562 sqft
Price per Sqft $553
MLS Listing ID 40387653
Sold Date 03/21/23
Style Two Story
Bedrooms 3
Full Baths 3
Half Baths 1
Abv Grd Liv Area 1,562
Originating Board Waterloo Region
Annual Tax Amount $4,646
Property Description
Pride Of Ownership Is Evident On Pezzack St.!
Located in the highly sought-after Hespeler Village neighbourhood, this beautiful detached 3 bedroom, 4 bathroom home with a 2-car garage and a finished basement is perfect for those looking for the ultimate in comfort and convenience.
As you step inside, you will immediately be struck by the stunning hardwood floors and the abundance of natural light that fills the home. The gas fireplace in the living room adds warmth and coziness to the space, making it the perfect place to relax and unwind. Stay cool in the warmer months with central air conditioning!
The spacious eat-in kitchen has ample counter space and storage, as well as a walkout to the backyard. Here, you can enjoy warm summer evenings on the deck, complete with a large hot tub, and surrounded by a fully-fenced, treed yard for privacy and security.
The bedrooms are bright and airy. The large master bedroom features an ensuite bathroom. Heated floors in the upper level main bathroom!
This home is not just beautiful with a great layout, it is also incredibly convenient. It's a commuter's dream, with easy access to highway 401, and close to schools, parks, trails, a recreation centre, transit, restaurants, amenities, etc.
If you're looking for the ultimate in comfort and convenience, look no further. Don't miss the chance to make it yours - join us for our first open house on March 19th from 2-4 pm to see for yourself what this home has to offer, or book your showing today!
Location
State ON
County Waterloo
Area 14 - Hespeler
Zoning R4
Direction Holm St and Jamieson Pkwy
Rooms
Basement Full, Finished
Kitchen 1
Interior
Interior Features Central Vacuum, Separate Heating Controls, Separate Hydro Meters
Heating Fireplace-Gas, Forced Air, Natural Gas
Cooling Central Air
Fireplaces Number 1
Fireplaces Type Living Room, Gas
Fireplace Yes
Appliance Water Heater, Water Softener, Dishwasher, Dryer, Microwave, Refrigerator, Stove, Washer
Laundry Main Level
Exterior
Exterior Feature Landscaped, Privacy, Private Entrance
Parking Features Attached Garage
Garage Spaces 2.0
Roof Type Asphalt Shing
Street Surface Paved
Porch Deck
Lot Frontage 50.0
Lot Depth 115.0
Garage Yes
Building
Lot Description Urban, Irregular Lot, Near Golf Course, Highway Access, Hospital, Major Highway, Park, Place of Worship, Playground Nearby, Public Transit, Schools, Shopping Nearby, Trails
Faces Holm St and Jamieson Pkwy
Foundation Poured Concrete
Sewer Sewer (Municipal)
Water Municipal
Architectural Style Two Story
Structure Type Brick, Concrete, Shingle Siding
New Construction No
Others
Senior Community false
Tax ID 226360319
Ownership Freehold/None
Read Less
Want to know what your home might be worth? Contact us for a FREE valuation!

Our team is ready to help you sell your home for the highest possible price ASAP






