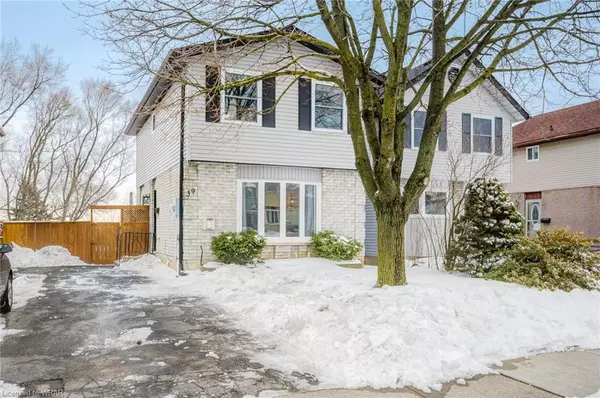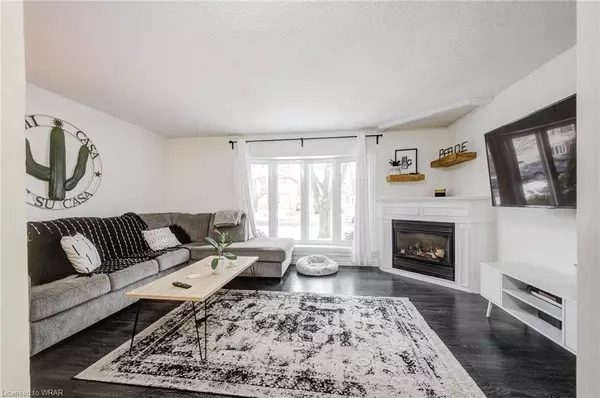$621,000
$599,000
3.7%For more information regarding the value of a property, please contact us for a free consultation.
39 Carter Crescent Cambridge, ON N1R 6B1
3 Beds
2 Baths
1,071 SqFt
Key Details
Sold Price $621,000
Property Type Single Family Home
Sub Type Single Family Residence
Listing Status Sold
Purchase Type For Sale
Square Footage 1,071 sqft
Price per Sqft $579
MLS Listing ID 40384173
Sold Date 03/20/23
Style Two Story
Bedrooms 3
Full Baths 1
Half Baths 1
Abv Grd Liv Area 1,581
Originating Board Waterloo Region
Year Built 1986
Annual Tax Amount $2,934
Property Description
SOLD FIRM!
Welcome to this spacious and modern 3 bedroom, 2 bath home! Nestled in a family-friendly neighbourhood, it is the perfect balance of convenience and comfort with plenty of nearby amenities. This house has everything a new family or first-time buyer is looking for, renovated from top to bottom, this turn-key property needs no additional work with energy efficient features found in every room. Revel in vinyl flooring on all levels and bright and spacious theme throughout the house. When you enter you're greeted with lots of natural light from the large bay windows in the living room, the kitchen is perfect for entertainment boasting a generous amount of counter space and a walkout to the backyard patio. There are three roomy bedrooms located on the upper level, each accompanied by ample storage space and a lovely 3-piece bathroom. The finished basement offers space for a rec room or a home office, a 2-piece bathroom, and utility room with additional storage. Close proximity to schools, parks, shopping centres, and easy access to highway 401! Don't miss out on this great opportunity - call today!
Location
State ON
County Waterloo
Area 13 - Galt North
Zoning R4
Direction Elgin and Franklin
Rooms
Other Rooms Shed(s)
Basement Full, Finished
Kitchen 1
Interior
Interior Features High Speed Internet, Other, Water Meter
Heating Electric, Fireplace-Gas
Cooling Ductless
Fireplaces Number 1
Fireplaces Type Gas
Fireplace Yes
Appliance Water Heater, Built-in Microwave, Dishwasher, Dryer, Freezer, Refrigerator, Stove, Washer
Laundry Lower Level
Exterior
Exterior Feature Balcony, Landscaped, Privacy
Parking Features Unassigned
Utilities Available At Lot Line-Gas, At Lot Line-Hydro, Electricity Connected, Garbage/Sanitary Collection, Natural Gas Connected
Roof Type Asphalt Shing
Street Surface Paved
Handicap Access Accessible Full Bath, Accessible Kitchen, Open Floor Plan
Porch Deck, Patio
Lot Frontage 31.0
Lot Depth 169.0
Garage No
Building
Lot Description Urban, Rectangular, Beach, Campground, Dog Park, Near Golf Course, Greenbelt, Highway Access, Hospital, Landscaped, Major Highway, Quiet Area, Rec./Community Centre
Faces Elgin and Franklin
Foundation Poured Concrete
Sewer Sewer (Municipal)
Water Municipal-Metered
Architectural Style Two Story
Structure Type Brick, Vinyl Siding
New Construction No
Others
Senior Community false
Tax ID 226540200
Ownership Freehold/None
Read Less
Want to know what your home might be worth? Contact us for a FREE valuation!

Our team is ready to help you sell your home for the highest possible price ASAP






