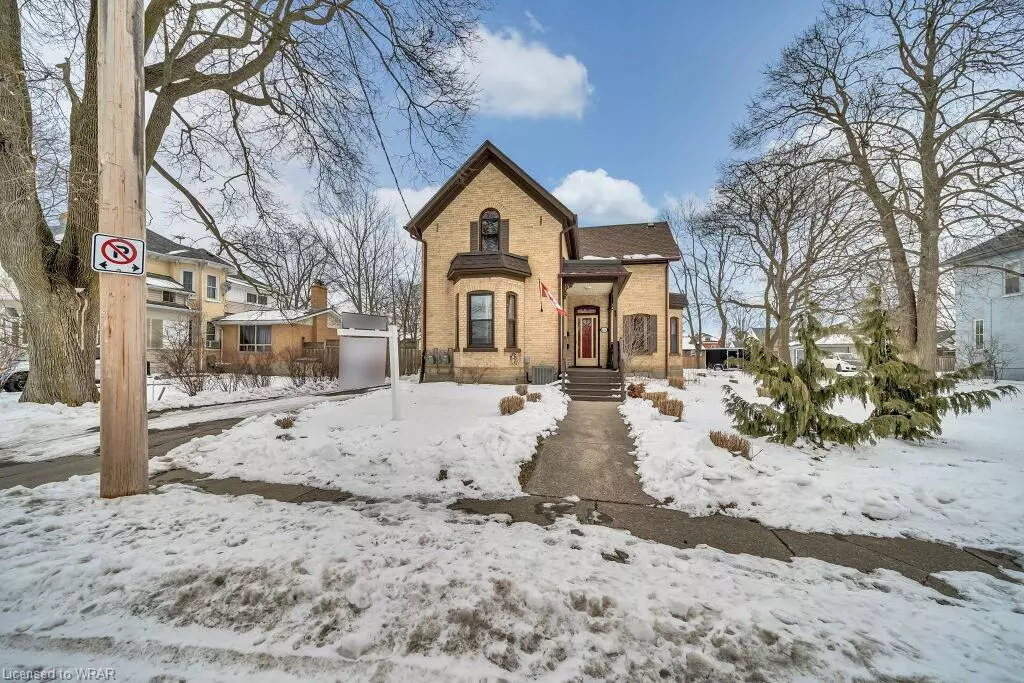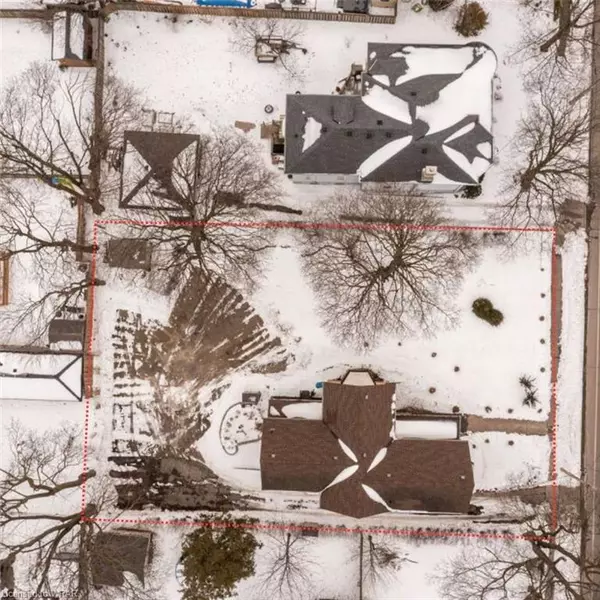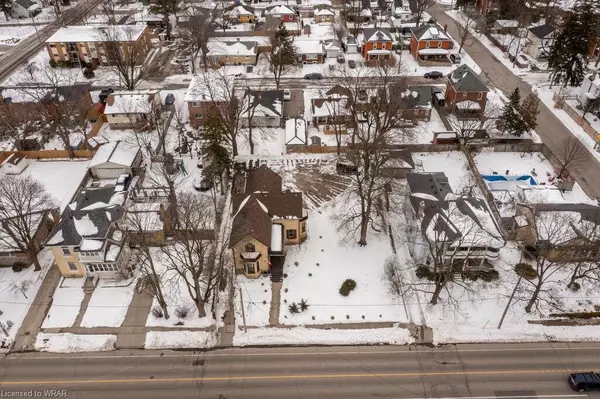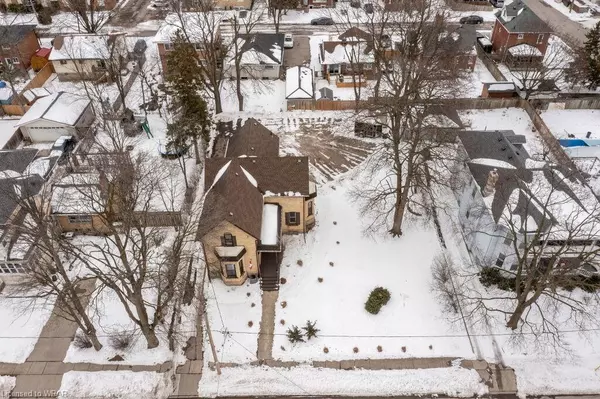$799,000
$799,900
0.1%For more information regarding the value of a property, please contact us for a free consultation.
141 Laurel Street Cambridge, ON N3H 3Y5
4 Beds
2 Baths
2,176 SqFt
Key Details
Sold Price $799,000
Property Type Single Family Home
Sub Type Single Family Residence
Listing Status Sold
Purchase Type For Sale
Square Footage 2,176 sqft
Price per Sqft $367
MLS Listing ID 40384245
Sold Date 03/10/23
Style Two Story
Bedrooms 4
Full Baths 2
Abv Grd Liv Area 2,176
Originating Board Waterloo Region
Year Built 1900
Annual Tax Amount $4,609
Property Description
Welcome home to 141 Laurel Street - an amazing opportunity to own a legal duplex. This century property features two separate side-by-side units and are both independent from one another. Both units boasting their own two bedrooms, one full bathroom and in-suite laundry facilities. Currently arranged as a duplex with the potential of being converted to a spacious four bedroom home - all situated on a double lot. With parking for six to eight vehicles, the spacious rear yard could accommodate a potential pool, workshop or garage. This home is perfect for a multi-generational family or an investment property with great income potential. Separate entrances for both homes, each unit has it's original charm and character with modern updates found throughout. Some of which include the kitchen and bathrooms. Conveniently close to schools, parks, transit, shopping and amenities and the 401. This home is nestled in one of Preston's more historic areas- making for a great neighbourhood to enjoy. Notable features include: (2) water heaters owned, (2) water softeners owned, exterior painted (2022) and roof (2018).
Location
State ON
County Waterloo
Area 15 - Preston
Zoning R4
Direction Eagle St N to Laurel St
Rooms
Basement Partial, Unfinished
Kitchen 2
Interior
Heating Forced Air, Natural Gas, Radiant
Cooling Central Air
Fireplaces Number 2
Fireplaces Type Insert
Fireplace Yes
Appliance Water Heater Owned, Water Softener, Hot Water Tank Owned
Laundry In-Suite
Exterior
Exterior Feature Private Entrance, Separate Hydro Meters
Parking Features Asphalt
Roof Type Asphalt
Porch Porch
Lot Frontage 84.48
Lot Depth 133.3
Garage No
Building
Lot Description Urban, Rectangular, Park, Place of Worship, Playground Nearby, Public Parking, Public Transit, School Bus Route, Schools, Shopping Nearby
Faces Eagle St N to Laurel St
Foundation Poured Concrete, Stone
Sewer Sewer (Municipal)
Water Municipal
Architectural Style Two Story
Structure Type Brick
New Construction No
Schools
Elementary Schools Preston Ps, William G Davis, St. Michael
High Schools Preston Hs, St. Benedict Css
Others
Senior Community false
Ownership Freehold/None
Read Less
Want to know what your home might be worth? Contact us for a FREE valuation!

Our team is ready to help you sell your home for the highest possible price ASAP






