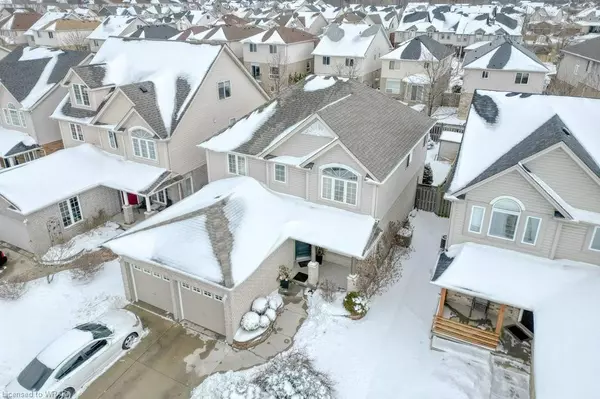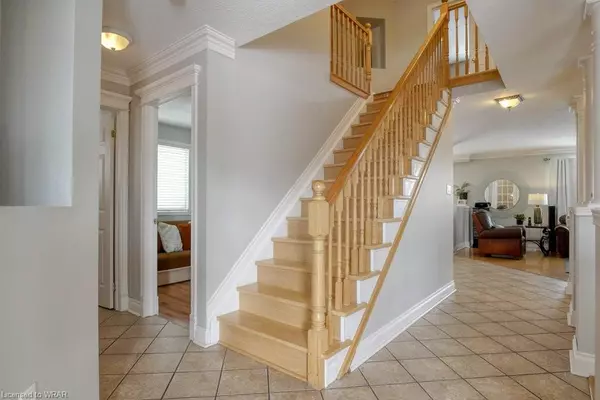$980,000
$955,000
2.6%For more information regarding the value of a property, please contact us for a free consultation.
239 Kerwood Drive Cambridge, ON N3C 4M5
4 Beds
4 Baths
2,169 SqFt
Key Details
Sold Price $980,000
Property Type Single Family Home
Sub Type Single Family Residence
Listing Status Sold
Purchase Type For Sale
Square Footage 2,169 sqft
Price per Sqft $451
MLS Listing ID 40381225
Sold Date 03/04/23
Style Two Story
Bedrooms 4
Full Baths 3
Half Baths 1
Abv Grd Liv Area 2,683
Originating Board Waterloo Region
Year Built 2003
Annual Tax Amount $5,226
Property Description
Welcome to this one owner, former model home (The Muskoka) that has been METICULOUSLY maintained. The brand new, gorgeous front door opens to a foyer overlooking a formal living room & dining room with hardwood floors and a beautiful electric fireplace & mantel. The eat in kitchen has been updated with professionally sprayed cabinets with quartz counters, an undermount sink and newer stainless steel appliances; including a beautiful double oven! Patio doors lead to the back deck. The large family room is carpet free and overlooks the backyard. This level also has a powder room, a convenient main floor office and direct entry from the garage! Upstairs you will find FOUR bedrooms off the large landing. The primary has a big walk in closet, the second of three fireplaces and a four piece ensuite with soaker tub. The other three generous sized bedrooms have ample closet space with loads of room for the whole family. The main bath is also on this level. The basement is fully finished with a cozy rec room with the third fireplace, another room currently used as a bedroom, a great 3 pc bathroom with a very high tech shower/sauna and a great storage room. There is parking for four cars between the double car garage and the double concrete driveway. Around the side is a beautiful stamped concrete walk way that winds around the wood deck and leads to the gorgeous cedar gazebo that houses the hot tub (new pump and cover in 2022)! This backyard oasis is also fully fenced. Commuters will love this location given the proximity to the 401. It is also close to great schools (with French Immersion), parks, trails, a community centre and shopping! Important info: Roof approximately 5 years old, furnace and air was replaced approximately 4 years old, carpet free throughout. Pride of ownership is evident! Just move right in!
Location
State ON
County Waterloo
Area 14 - Hespeler
Zoning R5
Direction Townline to Kerwood
Rooms
Other Rooms Gazebo, Shed(s)
Basement Full, Finished, Sump Pump
Kitchen 1
Interior
Interior Features Auto Garage Door Remote(s)
Heating Forced Air, Natural Gas
Cooling Central Air
Fireplace No
Window Features Window Coverings
Appliance Built-in Microwave, Dishwasher, Dryer, Microwave, Refrigerator, Stove, Washer
Laundry In Basement
Exterior
Parking Features Attached Garage, Garage Door Opener
Garage Spaces 2.0
Fence Full
Roof Type Shingle
Porch Deck
Lot Frontage 40.0
Lot Depth 115.0
Garage Yes
Building
Lot Description Urban, Highway Access, Open Spaces, Park, Place of Worship, Playground Nearby, Public Transit, Quiet Area, Rec./Community Centre, Schools, Shopping Nearby, Trails
Faces Townline to Kerwood
Foundation Poured Concrete
Sewer Sewer (Municipal)
Water Municipal
Architectural Style Two Story
Structure Type Brick, Vinyl Siding
New Construction No
Schools
Elementary Schools Woodland Park, Our Lady Of Fatima
High Schools Jacob Hespeler, St. Benedict
Others
Senior Community false
Tax ID 226411707
Ownership Freehold/None
Read Less
Want to know what your home might be worth? Contact us for a FREE valuation!

Our team is ready to help you sell your home for the highest possible price ASAP






