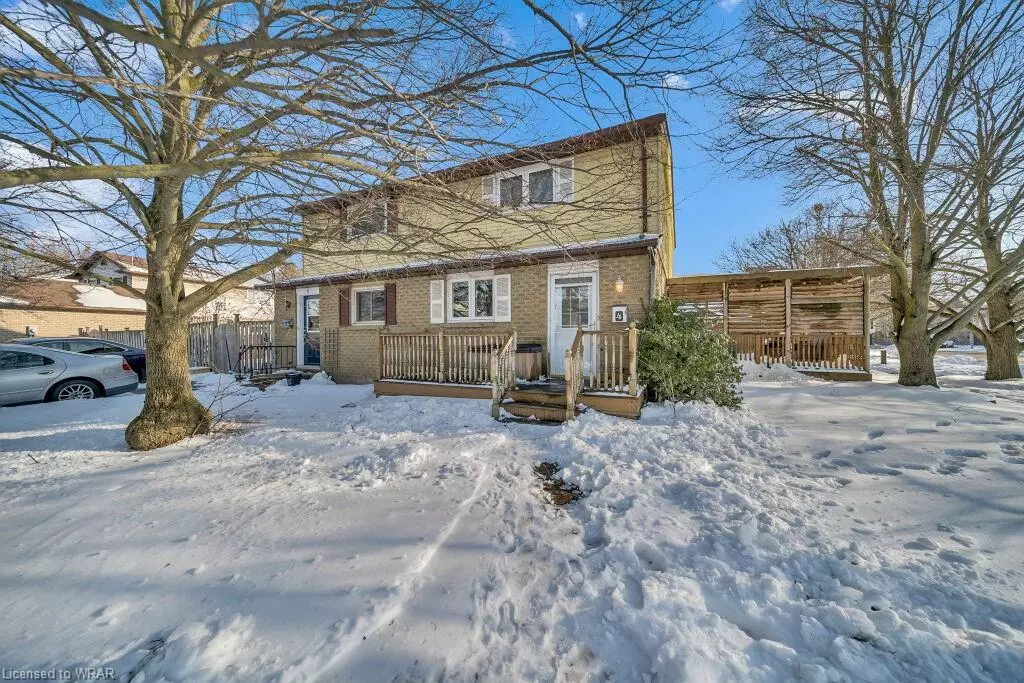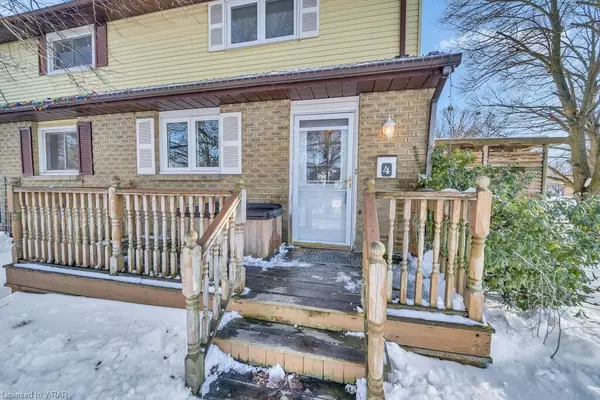$640,000
$650,000
1.5%For more information regarding the value of a property, please contact us for a free consultation.
4 Holm Street Cambridge, ON N3C 3M9
3 Beds
2 Baths
1,172 SqFt
Key Details
Sold Price $640,000
Property Type Single Family Home
Sub Type Single Family Residence
Listing Status Sold
Purchase Type For Sale
Square Footage 1,172 sqft
Price per Sqft $546
MLS Listing ID 40380689
Sold Date 03/13/23
Style Two Story
Bedrooms 3
Full Baths 1
Half Baths 1
Abv Grd Liv Area 1,172
Originating Board Waterloo Region
Year Built 1981
Annual Tax Amount $2,970
Property Description
Welcome home to 4 Holm Street. Quietly nestled in a mature Hespeler neighbourhood. This semi-detached home features over 1,100 sq. ft. of finished living space. Beautifully laid out, the open concept main level offers an updated kitchen with tiled backsplash, stainless steel appliances, granite counters and pot lights throughout. The dining room features coffered ceilings that brings a warm ambiance while hosting family meals. While the living room features a large window overlooking the rear yard and a side entrance for easy access. The upper level boasts three bedrooms and a full four-piece bathroom. Within the primary bedroom you will find a great size walk in closet. The finished lower level offers a spacious recreation room that is perfect for additional entertaining space or can simply be used for any of your needs. Also featured on the lower level is a powder room with laundry facility. This property is close to schools, parks, shopping, amenities and minutes from the 401 highway. Located on a spacious corner lot, this home is everything you need and more. Your house hunting begins and ends here, welcome home to 4 Holm Street.
Location
State ON
County Waterloo
Area 14 - Hespeler
Zoning R1
Direction Jamieson Parkway to Holm Street
Rooms
Basement Full, Finished
Kitchen 1
Interior
Interior Features High Speed Internet
Heating Forced Air, Natural Gas
Cooling Central Air
Fireplace No
Appliance Water Purifier, Water Softener, Dishwasher, Dryer, Refrigerator, Stove, Washer
Exterior
Parking Features Asphalt
Fence Full
Pool None
Utilities Available Cable Connected, Cell Service, Electricity Connected, Garbage/Sanitary Collection, Natural Gas Connected, Recycling Pickup, Street Lights, Phone Connected
Roof Type Asphalt Shing
Porch Deck, Porch
Lot Frontage 41.61
Lot Depth 72.0
Garage No
Building
Lot Description Urban, Rectangular, Highway Access, Park, Place of Worship, Playground Nearby, Public Transit, School Bus Route, Schools, Shopping Nearby
Faces Jamieson Parkway to Holm Street
Foundation Poured Concrete
Sewer Sewer (Municipal)
Water Municipal
Architectural Style Two Story
Structure Type Aluminum Siding, Brick
New Construction No
Schools
Elementary Schools St. Elizabeth, Hespeler Ps
High Schools St. Benedict Css, Jacob Hespeler Ss
Others
Senior Community false
Ownership Freehold/None
Read Less
Want to know what your home might be worth? Contact us for a FREE valuation!

Our team is ready to help you sell your home for the highest possible price ASAP






