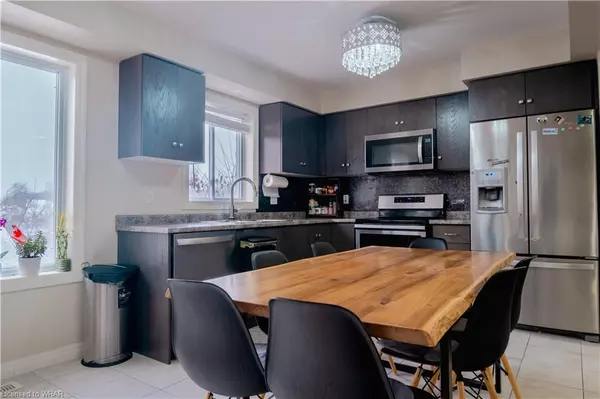$625,000
$599,999
4.2%For more information regarding the value of a property, please contact us for a free consultation.
35 Shamrock Street #2 Cambridge, ON N3C 1N5
3 Beds
3 Baths
1,419 SqFt
Key Details
Sold Price $625,000
Property Type Townhouse
Sub Type Row/Townhouse
Listing Status Sold
Purchase Type For Sale
Square Footage 1,419 sqft
Price per Sqft $440
MLS Listing ID 40380964
Sold Date 03/18/23
Style Two Story
Bedrooms 3
Full Baths 2
Half Baths 1
HOA Fees $355/mo
HOA Y/N Yes
Abv Grd Liv Area 1,419
Originating Board Waterloo Region
Annual Tax Amount $3,653
Property Description
Welcome To This Exclusive Shamrock Towns Townhouse, Perched High Up On The Hill With Views Over The Speed River. This Beautifully Designed Townhouse Shows Off Style With All The Features Of A Custom Upgraded Home With Pot Lights, Stainless Steel Appliances, A Mud Room, Ensuite, Walk In Closet And A Garage. The Main Floor Boasts Bright Open Concept Design With A Large Window And Carpet Free Living Space For Easy Maintenance And Superior Durability In The Heart Of The Home. Primary Bedroom On The Second Floor Comes With Ensuite And Walk In Closet. Spacious Bedrooms. Walkout Basement With Fenced Backyard. Prime Location Near Highway 401, Parks, Shops, And School. Short Drive To Big Box Stores, Toyota Plant, Loblaws Distribution Center Etc. Loads Of Nature And River Side Trails & Short Walk To The Charming Hespeler Village.
Location
State ON
County Waterloo
Area 14 - Hespeler
Zoning RM3
Direction Franklin/Shamrock
Rooms
Basement Full, Unfinished, Sump Pump
Kitchen 1
Interior
Interior Features Auto Garage Door Remote(s)
Heating Forced Air
Cooling Central Air
Fireplace No
Appliance Water Heater, Dishwasher, Dryer, Refrigerator, Stove, Washer
Exterior
Parking Features Attached Garage
Garage Spaces 1.0
Roof Type Asphalt Shing
Garage Yes
Building
Lot Description Urban, Business Centre, Highway Access, Park, Place of Worship, Playground Nearby, Public Transit, Schools, Shopping Nearby
Faces Franklin/Shamrock
Sewer Sewer (Municipal)
Water Municipal
Architectural Style Two Story
Structure Type Brick, Vinyl Siding
New Construction No
Others
HOA Fee Include Common Elements,Parking,Roof,Windows
Senior Community false
Tax ID 236670002
Ownership Condominium
Read Less
Want to know what your home might be worth? Contact us for a FREE valuation!

Our team is ready to help you sell your home for the highest possible price ASAP






