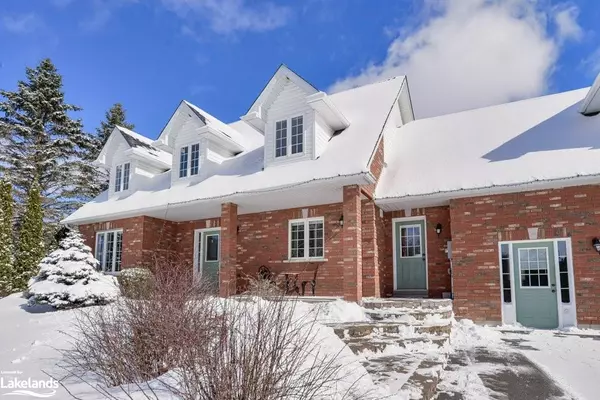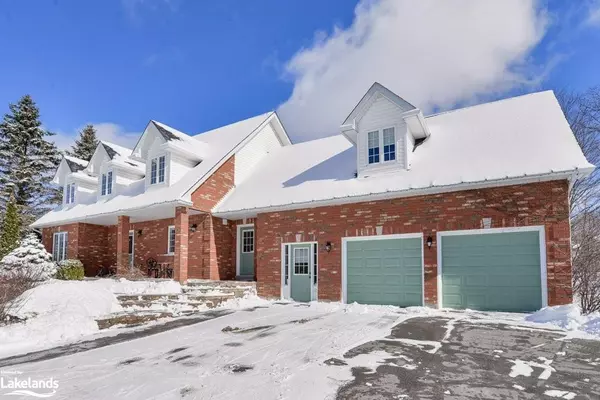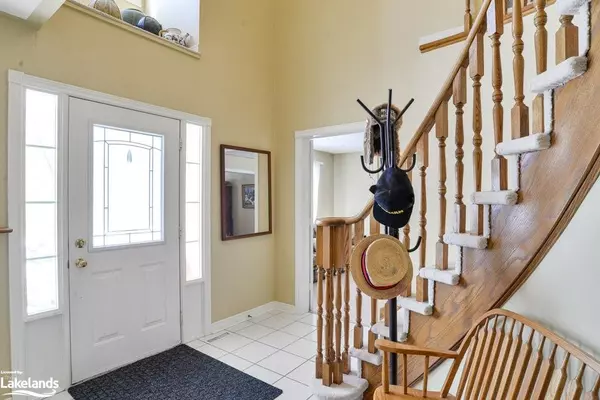$1,010,000
$1,099,000
8.1%For more information regarding the value of a property, please contact us for a free consultation.
1699 Loretta Avenue Severn, ON L3V 7W2
3 Beds
4 Baths
2,271 SqFt
Key Details
Sold Price $1,010,000
Property Type Single Family Home
Sub Type Single Family Residence
Listing Status Sold
Purchase Type For Sale
Square Footage 2,271 sqft
Price per Sqft $444
MLS Listing ID 40374050
Sold Date 03/31/23
Style Two Story
Bedrooms 3
Full Baths 2
Half Baths 2
Abv Grd Liv Area 3,143
Originating Board The Lakelands
Annual Tax Amount $4,055
Property Description
Sold firm, awaiting deposit
This Cape Cod style home overlooks its surrounding 1.87 acre property. There’s plenty of room to live and escape in this classic layout featuring living room and dining room with closing glass doors. The kitchen and family room can also be closed off. Upstairs offers 3 large bedrooms and 2 bathrooms. And there’s room to add a 4th bedroom and bathroom in the basement. The double oversized garage enters into the main floor laundry/mud room where you’ll find a shower stall perfect for preparing your puddle-loving pooch for re-entry into your home.
Hot tub as is.
Garden professionally designed and landscaped with perennials blooming throughout the seasons.
Location
State ON
County Simcoe County
Area Severn
Zoning ER- Estate Residential
Direction HIghway 12 to Wainman line to Loretta
Rooms
Basement Full, Partially Finished
Kitchen 1
Interior
Interior Features None
Heating Fireplace-Gas, Forced Air, Natural Gas
Cooling Central Air
Fireplace Yes
Appliance Dishwasher, Dryer, Range Hood, Refrigerator, Stove, Washer
Exterior
Garage Attached Garage, Garage Door Opener
Garage Spaces 2.0
Waterfront No
Waterfront Description Lake/Pond
Roof Type Asphalt Shing
Lot Frontage 186.0
Lot Depth 324.0
Garage Yes
Building
Lot Description Rural, Beach, Campground, Near Golf Course, Highway Access, Schools, Shopping Nearby, Skiing
Faces HIghway 12 to Wainman line to Loretta
Foundation Poured Concrete
Sewer Septic Tank
Water Drilled Well
Architectural Style Two Story
Structure Type Brick
New Construction No
Others
Senior Community false
Tax ID 585730147
Ownership Freehold/None
Read Less
Want to know what your home might be worth? Contact us for a FREE valuation!

Our team is ready to help you sell your home for the highest possible price ASAP






