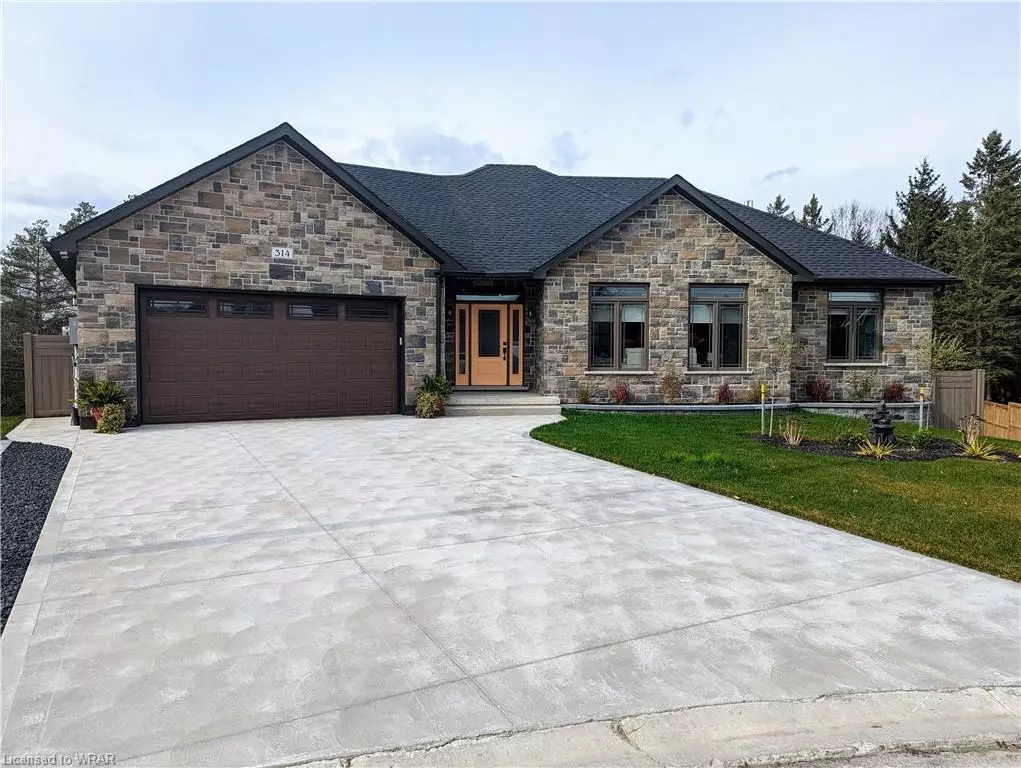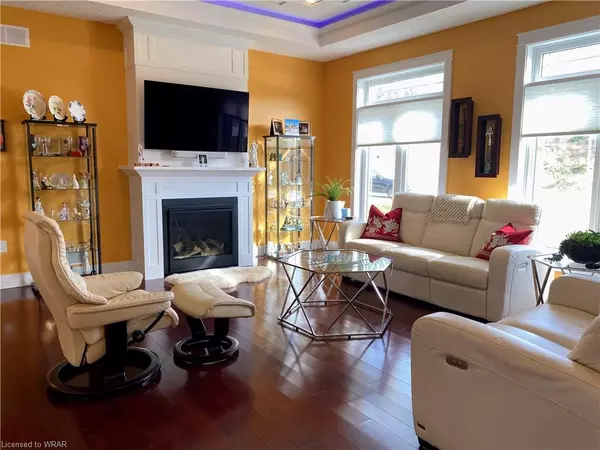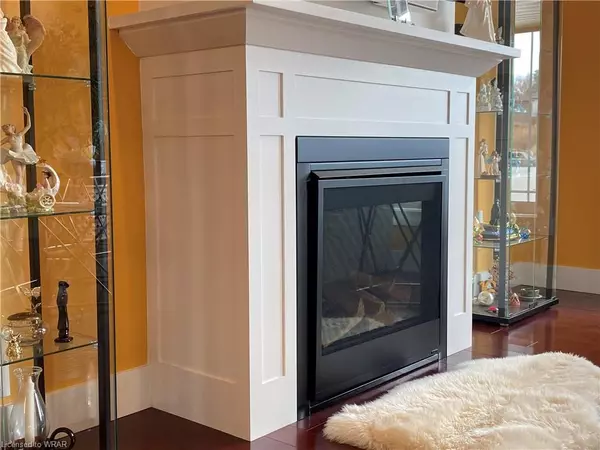$885,000
$950,000
6.8%For more information regarding the value of a property, please contact us for a free consultation.
314 3rd Avenue Hanover, ON N4N 0B4
4 Beds
2 Baths
1,593 SqFt
Key Details
Sold Price $885,000
Property Type Single Family Home
Sub Type Single Family Residence
Listing Status Sold
Purchase Type For Sale
Square Footage 1,593 sqft
Price per Sqft $555
MLS Listing ID 40381570
Sold Date 03/15/23
Style Bungalow
Bedrooms 4
Full Baths 2
Abv Grd Liv Area 2,689
Originating Board Waterloo Region
Year Built 2022
Annual Tax Amount $2,022
Property Description
Welcome To 314 3rd Ave! Brand New Stone Bungalow - Situated On A Stunning Fully Landscaped Pie-shaped Lot - No Rear Neighbors - Custom Built in 2021 - Immaculate Upgrades And High End Finishes - Main Floor Boasts 1568 SQFT - 2 Bedroom - 1 Bathroom - Open Concept Layout - Living Room With Natural Gas Fireplace and Coffered Ceiling with LED Lights - Raised Ceilings Throughout - Cherry Red Hardwood Floors - Maple Kitchen - Plenty Of Cabinets - High End Appliances - Big Island With Bar Seating - 9ft Doors Lead You To A Custom Built Composite Deck - Perfect For Entertaining In Your Private Backyard - Completely Finished Basement - Free-Standing 2-Way Fireplace - 1 Extra Bedroom - 1 Office - In-Law Set Up - Exercise Room - Relaxing 6-piece Bathroom With Giant Soaker Tub - Walkout Basement - Plus A Separate Entrance To Basement From Inside Garage - Concrete Double Wide Driveway - Attached Double Car Garage - Fits 6 Cars - Fully Fenced - Fully Landscaped - Inground Sprinkler System - Composite Fence - Hot Tub Rough-in - No Rental Equipment - Comes With Tarion Warranty - Move In Ready!
Location
State ON
County Grey
Area Hanover
Zoning R1
Direction Please note MAP may be in the wrong location. Property is located at the end of 5th Ave (Turns into 3rd Ave just after 4th Ave). behind Food Basics Plaza.
Rooms
Basement Walk-Out Access, Full, Finished
Kitchen 1
Interior
Interior Features Air Exchanger, Auto Garage Door Remote(s), Ceiling Fan(s), In-law Capability, In-Law Floorplan, Ventilation System, Water Treatment
Heating Forced Air, Natural Gas
Cooling Central Air
Fireplaces Number 2
Fireplaces Type Electric, Free Standing, Living Room, Gas, Recreation Room
Fireplace Yes
Window Features Window Coverings
Appliance Instant Hot Water, Water Heater Owned, Water Purifier, Water Softener, Built-in Microwave, Dishwasher, Dryer, Gas Oven/Range, Gas Stove, Microwave, Range Hood, Refrigerator
Laundry In Basement, In-Suite
Exterior
Garage Attached Garage, Garage Door Opener
Garage Spaces 2.0
Pool None
Waterfront No
Roof Type Asphalt Shing
Lot Frontage 46.33
Lot Depth 104.0
Garage Yes
Building
Lot Description Urban, Pie Shaped Lot, Cul-De-Sac, Greenbelt, Highway Access, Hospital, Open Spaces, Park, Place of Worship, Playground Nearby, Public Parking, Public Transit, Quiet Area, Rec./Community Centre, School Bus Route, Schools, Shopping Nearby, Trails
Faces Please note MAP may be in the wrong location. Property is located at the end of 5th Ave (Turns into 3rd Ave just after 4th Ave). behind Food Basics Plaza.
Foundation Poured Concrete
Sewer Sewer (Municipal)
Water Municipal-Metered
Architectural Style Bungalow
Structure Type Stone
New Construction Yes
Others
Senior Community false
Tax ID 372060465
Ownership Freehold/None
Read Less
Want to know what your home might be worth? Contact us for a FREE valuation!

Our team is ready to help you sell your home for the highest possible price ASAP






