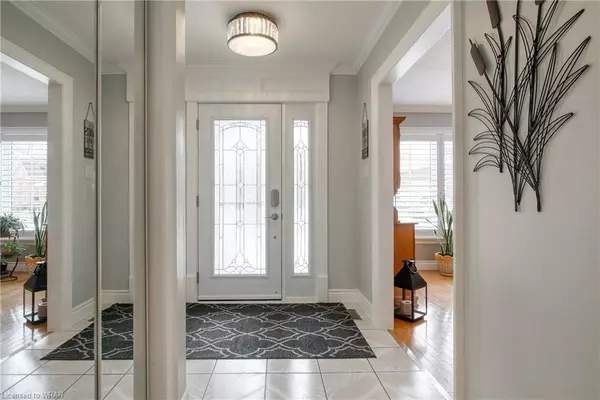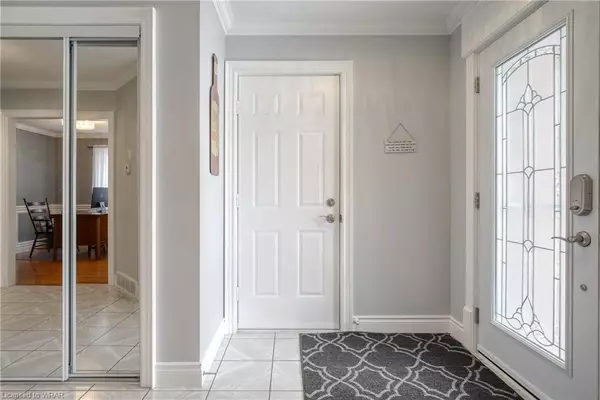$911,000
$799,900
13.9%For more information regarding the value of a property, please contact us for a free consultation.
15 Hilborn Avenue Cambridge, ON N1T 1M7
4 Beds
4 Baths
2,104 SqFt
Key Details
Sold Price $911,000
Property Type Single Family Home
Sub Type Single Family Residence
Listing Status Sold
Purchase Type For Sale
Square Footage 2,104 sqft
Price per Sqft $432
MLS Listing ID 40378361
Sold Date 03/08/23
Style Backsplit
Bedrooms 4
Full Baths 3
Half Baths 1
Abv Grd Liv Area 2,614
Originating Board Waterloo Region
Year Built 1997
Annual Tax Amount $4,449
Property Description
Welcome to your dream home in the heart of Cambridge! This stunning 4 level back-split home boasts 4 spacious bedrooms and 4 bathrooms, perfect for accommodating a large family or entertaining guests. The main floor features a spacious front living room, dining room which is currently used as an office and eat-in Kitchen with a walk out to the deck that leads you right to the pool. The bedrooms are spacious and bright, with the master featuring a walk-in closet and ensuite bath. The family-focused family room is perfect for spending quality time with loved ones, watching TV and relaxing in front of the gas fireplace with sliding doors to the hot tub. The cozy basement offers a bar which is the perfect spot for hosting game nights. Enjoy summer days lounging by your above-ground pool or relaxing in the hot tub on cool evenings in the lovely fenced yard that offers greenspace/ravine between you and the rear neighbour. The 2 car garage and 3 car concrete driveway provides ample space for your vehicles. This home truly has it all, from the serene outdoor space to the cozy indoor living areas. The nearby conservation area offers picturesque views and a tranquil atmosphere. Don't miss out on the opportunity to make this stunning Cambridge property your forever home!
Location
State ON
County Waterloo
Area 13 - Galt North
Zoning R4
Direction Franklin Blvd to Hilborn Ave
Rooms
Other Rooms Shed(s)
Basement Partial, Finished
Kitchen 1
Interior
Interior Features Central Vacuum, Auto Garage Door Remote(s)
Heating Forced Air, Natural Gas
Cooling Central Air
Fireplaces Number 2
Fireplaces Type Electric, Gas
Fireplace Yes
Appliance Water Softener, Dishwasher, Dryer, Refrigerator, Stove, Washer
Laundry Laundry Room
Exterior
Parking Features Attached Garage, Garage Door Opener, Concrete
Garage Spaces 2.0
Fence Full
Pool Above Ground
Roof Type Asphalt Shing
Porch Deck
Lot Frontage 50.06
Lot Depth 100.11
Garage Yes
Building
Lot Description Urban, Cul-De-Sac, Greenbelt, Park, Place of Worship, Public Transit, Ravine, Schools, Shopping Nearby
Faces Franklin Blvd to Hilborn Ave
Foundation Poured Concrete
Sewer Sewer (Municipal)
Water Municipal
Architectural Style Backsplit
Structure Type Brick, Vinyl Siding
New Construction No
Others
Senior Community false
Ownership Freehold/None
Read Less
Want to know what your home might be worth? Contact us for a FREE valuation!

Our team is ready to help you sell your home for the highest possible price ASAP






