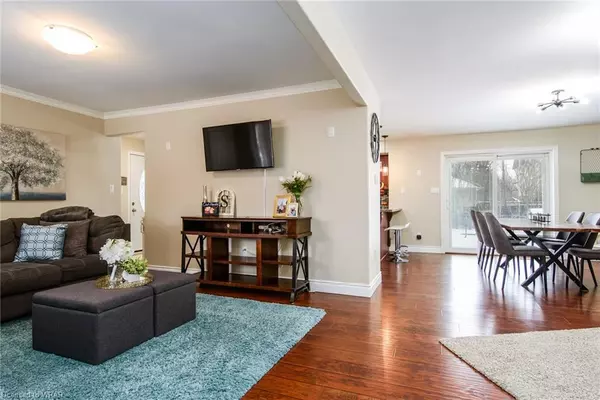$855,013
$849,900
0.6%For more information regarding the value of a property, please contact us for a free consultation.
75 Concession Street Cambridge, ON N1R 2G8
4 Beds
3 Baths
1,888 SqFt
Key Details
Sold Price $855,013
Property Type Single Family Home
Sub Type Single Family Residence
Listing Status Sold
Purchase Type For Sale
Square Footage 1,888 sqft
Price per Sqft $452
MLS Listing ID 40380767
Sold Date 03/02/23
Style Bungalow
Bedrooms 4
Full Baths 3
Abv Grd Liv Area 3,709
Originating Board Waterloo Region
Year Built 1963
Annual Tax Amount $5,325
Lot Size 0.325 Acres
Acres 0.325
Property Description
Be prepared to be impressed with the amount of functional living space at 75 Concession Rd! An oversized double wide driveway ensure there is parking for everyone and no car shuffling is necessary. Walk up to this well maintained home and into the large foyer, into the open concept living room and dining room you will find a welcoming corner fireplace. The the large kitchen with granite counter tops (and breakfast bar), tile backsplash and stainless-steel appliances is perfect for prepping all your family's meals with sightlines to both your dining area and living room. Just off the kitchen you will find a cozy sunroom perfect for your morning coffee or evening wine. One of 2 exits to your fully fenced yard is off the sunroom which is also a great space for children coming in from playing to remove their muddy boots! The sliders off the dining room lead to a concrete patio ideal for bbqing. If you head the other way down the large foyer you will find 3 bright bedrooms and 4-piece bathroom. In the large the primary bedroom you will find another fireplace and a large window (perfect for reading near), with a 3-piece ensuite, and large walk-in closet. The finished basement goes on and on with a large rec room, family room (or playroom), den, a 3-piece bathroom, bedroom and office as well as laundry and ample storage space. This well-maintained home is walking distance to schools, parks and a quick stroll to all the charming features downtown Galt has to offer, the local farmers market, boutique shops & restaurants, cafes, spas/yoga studios and the New Gaslight District! Easy access to the waterfront trails and public transit make this the ideal place to live.
Location
State ON
County Waterloo
Area 12 - Galt East
Zoning R4
Direction Corner of Concession St & Centre Street
Rooms
Basement Full, Finished
Kitchen 1
Interior
Interior Features Auto Garage Door Remote(s), Central Vacuum
Heating Fireplace(s), Forced Air, Natural Gas
Cooling Central Air
Fireplaces Number 3
Fireplaces Type Gas
Fireplace Yes
Appliance Water Heater Owned, Water Softener, Dishwasher, Dryer, Gas Stove, Hot Water Tank Owned, Refrigerator, Washer
Exterior
Parking Features Attached Garage, Garage Door Opener
Garage Spaces 2.0
Waterfront Description River/Stream
Roof Type Asphalt Shing
Lot Frontage 103.1
Lot Depth 152.53
Garage Yes
Building
Lot Description Urban, Irregular Lot, City Lot, Highway Access, Park, Public Transit, Schools, Shopping Nearby
Faces Corner of Concession St & Centre Street
Foundation Poured Concrete
Sewer Sewer (Municipal)
Water Municipal
Architectural Style Bungalow
Structure Type Brick
New Construction No
Schools
Elementary Schools Central P.S. (Jk-Gr6), Stewart Avenue P.S. (Gr7-8) // St. Anne C.E.S (Jk-Gr8)
High Schools Galt C.I. // Monsignor Doyle C.S.S.
Others
Senior Community false
Tax ID 038340035
Ownership Freehold/None
Read Less
Want to know what your home might be worth? Contact us for a FREE valuation!

Our team is ready to help you sell your home for the highest possible price ASAP






