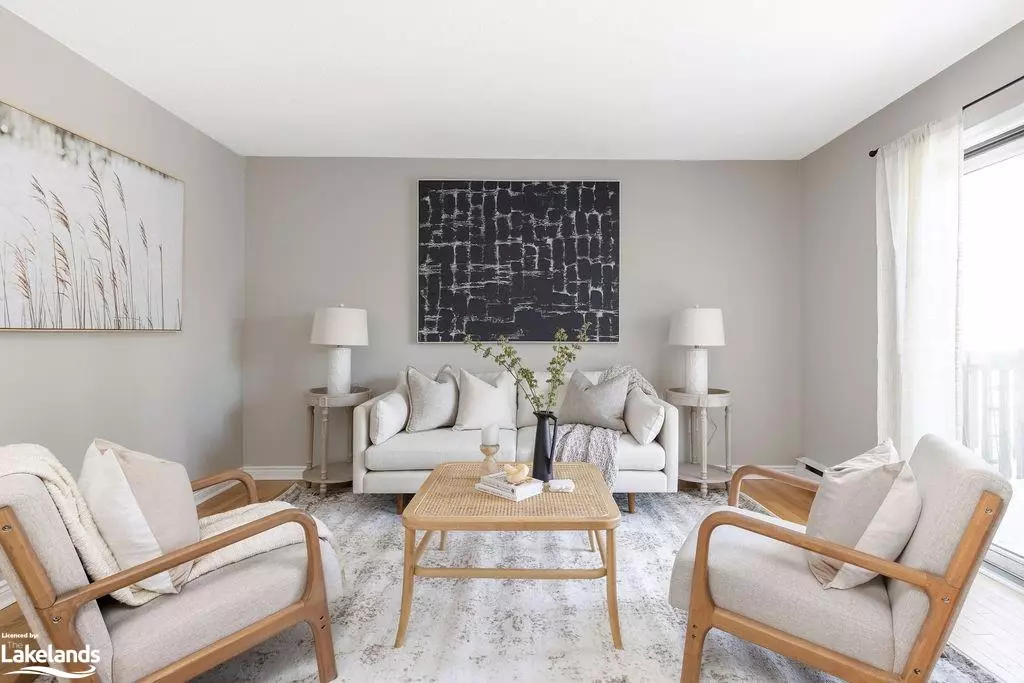$440,000
$449,900
2.2%For more information regarding the value of a property, please contact us for a free consultation.
87 Southbank Drive Bracebridge, ON P1L 1G2
2 Beds
2 Baths
962 SqFt
Key Details
Sold Price $440,000
Property Type Townhouse
Sub Type Row/Townhouse
Listing Status Sold
Purchase Type For Sale
Square Footage 962 sqft
Price per Sqft $457
MLS Listing ID 40379084
Sold Date 04/17/23
Style Two Story
Bedrooms 2
Full Baths 1
Half Baths 1
HOA Y/N Yes
Abv Grd Liv Area 1,471
Originating Board The Lakelands
Year Built 1989
Annual Tax Amount $2,213
Property Description
Beautifully appointed 2 bedrooms, 2 bathroom townhouse featuring a finished lower level walkout, freestanding natural gas fireplace, complete municipal services, and located within walking distance of vibrant Downtown Bracebridge! Step inside this welcoming home featuring a spacious entry with ample closet space, a generous-sized kitchen, an upgraded 2 piece bath, and a bright living/dining room with solid oak hardwood flooring opening to the upper deck with a beautiful view of forest and water. On the second level, enjoy a large primary overlooking the backyard, a generous size guest bedroom - each with ample storage, and a bright 4 piece bath. This fabulous townhouse boasts over 1,400 square feet of finished living space including several upgrades: shingles replaced in 2018, dishwasher (2022), Solid Oak hardwood flooring throughout the main and second level (2011), Ceramic tiles in bathrooms, laundry, and entry (2016), Engineered Oak hardwood flooring on the lower level (2017) and more! A fully finished lower-level walkout offers additional living space with large windows basking in natural sunlight. Engineered oak flooring, free-standing gas fireplace, tons of extra storage, laundry room, and opens to the lower deck. Live here year-round, seasonally, or explore as an income opportunity! A pleasure to view!
Location
State ON
County Muskoka
Area Bracebridge
Zoning R4-7
Direction Ecclestone Drive to Southbank Drive. SOP.
Rooms
Basement Walk-Out Access, Full, Finished
Kitchen 1
Interior
Interior Features Central Vacuum
Heating Baseboard, Fireplace-Gas
Cooling None
Fireplaces Number 1
Fireplaces Type Gas
Fireplace Yes
Laundry Lower Level, Sink
Exterior
Exterior Feature Balcony, Year Round Living
Garage Asphalt, Assigned
Utilities Available Cell Service, Garbage/Sanitary Collection, High Speed Internet Avail, Phone Available
Waterfront Description River/Stream
View Y/N true
View River, Trees/Woods
Roof Type Asphalt Shing
Porch Open, Deck
Garage No
Building
Lot Description Urban, City Lot, Public Transit, Quiet Area, Schools, Shopping Nearby
Faces Ecclestone Drive to Southbank Drive. SOP.
Foundation Concrete Block
Sewer Sewer (Municipal)
Water Municipal
Architectural Style Two Story
Structure Type Wood Siding
New Construction No
Others
HOA Fee Include Insurance,Building Maintenance,Common Elements,Maintenance Grounds,Parking,Trash,Roof,Snow Removal
Senior Community false
Tax ID 488130003
Ownership Condominium
Read Less
Want to know what your home might be worth? Contact us for a FREE valuation!

Our team is ready to help you sell your home for the highest possible price ASAP






