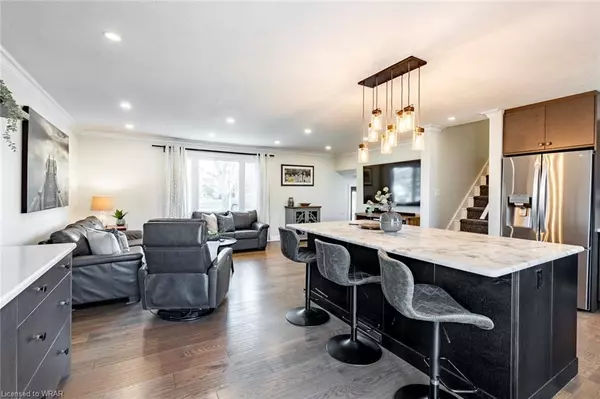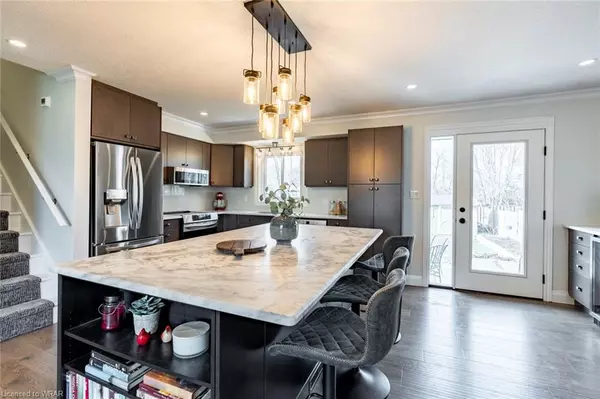$755,000
$700,000
7.9%For more information regarding the value of a property, please contact us for a free consultation.
124 Southwood Drive Cambridge, ON N1S 3S2
4 Beds
2 Baths
1,331 SqFt
Key Details
Sold Price $755,000
Property Type Single Family Home
Sub Type Single Family Residence
Listing Status Sold
Purchase Type For Sale
Square Footage 1,331 sqft
Price per Sqft $567
MLS Listing ID 40378919
Sold Date 03/07/23
Style Sidesplit
Bedrooms 4
Full Baths 1
Half Baths 1
Abv Grd Liv Area 1,834
Originating Board Waterloo Region
Year Built 1969
Annual Tax Amount $3,512
Property Description
Located in sought-after West Galt neighborhood of Cambridge, this incredible 1800 sq ft 4 bedroom, 2 bath side-split provides an amazing floor plan that is perfect for growing families and downsizers alike! The main floor is open concept, making it a perfect place to entertain family and friends and highlights a gorgeous new kitchen with a beautiful quartzite island, quartz countertops, stainless steel appliances, bar fridge, pot-lights, undermount lighting, engineered hardwood floors, plenty of cabinets and so much more. Through the kitchen is your outdoor oasis - an oversized, private, fully fenced backyard equipped with a concrete patio, large shed and mature trees for maximum enjoyment. The bonus is your attached garage with direct entrance through the house and the fully finished basement with built in shelving, fireplace and it's fully hardwired for surround sound. With tons of upgrades throughout, quick access to to he 401, shopping, transportation, minutes to desired schools and downtown Galt to enjoy river views, this home is waiting for you to move in and enjoy!
Location
State ON
County Waterloo
Area 11 - Galt West
Zoning Residential
Direction Southwood between Cedar and St. Andrews
Rooms
Other Rooms Shed(s)
Basement Full, Finished
Kitchen 1
Interior
Interior Features Central Vacuum, Ceiling Fan(s), In-law Capability
Heating Forced Air, Natural Gas
Cooling Central Air
Fireplaces Number 1
Fireplaces Type Electric
Fireplace Yes
Appliance Bar Fridge, Dishwasher, Dryer, Microwave, Refrigerator, Stove, Washer, Wine Cooler
Laundry In Basement
Exterior
Parking Features Attached Garage
Garage Spaces 1.0
Fence Full
Pool None
Roof Type Asphalt Shing
Lot Frontage 56.0
Lot Depth 115.0
Garage Yes
Building
Lot Description Urban, Rectangular, Ample Parking, City Lot, Greenbelt, Major Highway, Place of Worship, Playground Nearby, Public Transit, Quiet Area, Rec./Community Centre, School Bus Route, Schools, Shopping Nearby, Trails
Faces Southwood between Cedar and St. Andrews
Foundation Poured Concrete
Sewer Sewer (Municipal)
Water Municipal
Architectural Style Sidesplit
Structure Type Aluminum Siding, Brick
New Construction No
Others
Senior Community false
Tax ID 226650026
Ownership Freehold/None
Read Less
Want to know what your home might be worth? Contact us for a FREE valuation!

Our team is ready to help you sell your home for the highest possible price ASAP






