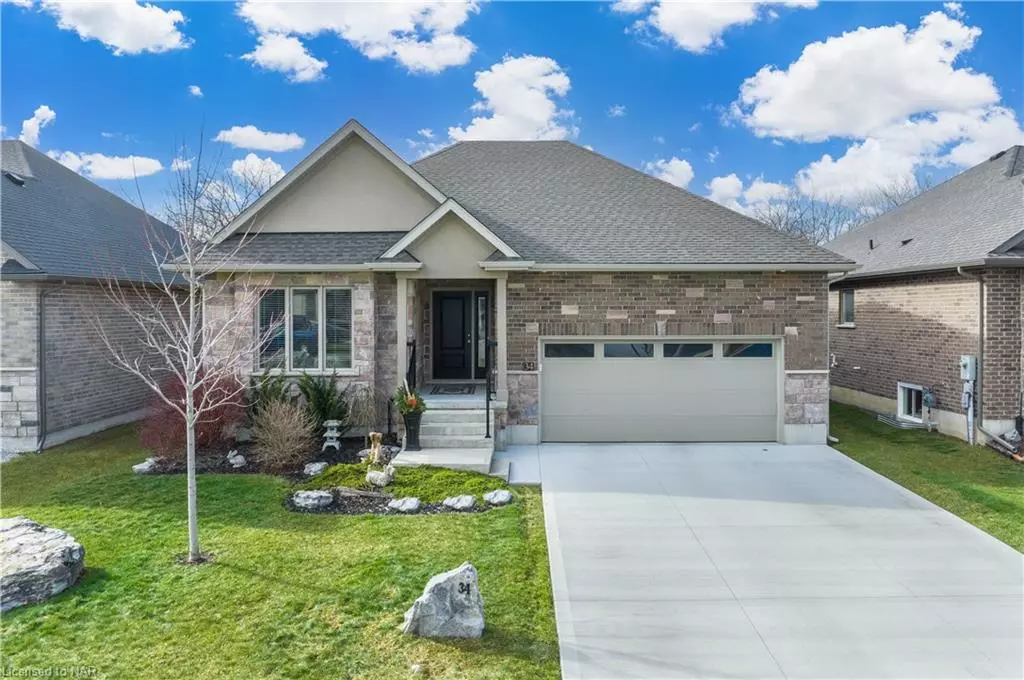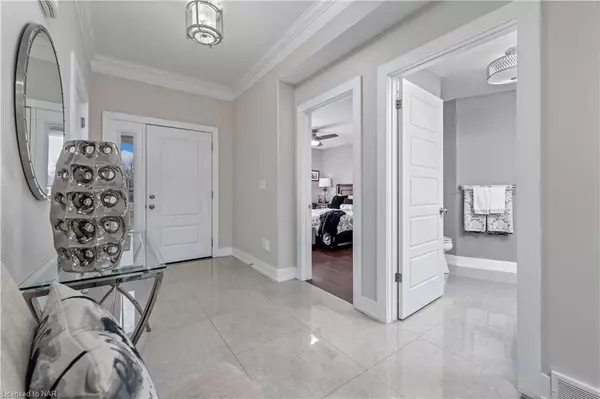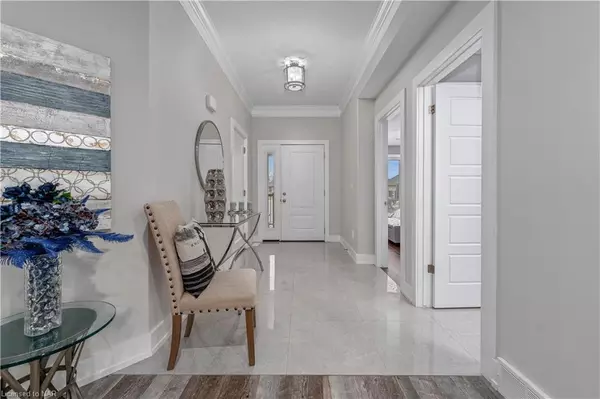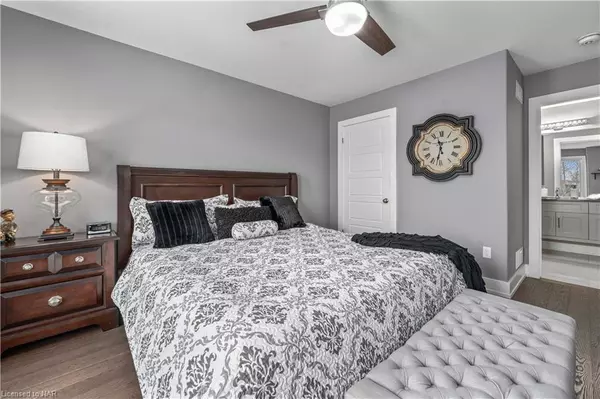$870,000
$888,000
2.0%For more information regarding the value of a property, please contact us for a free consultation.
34 Renfield Street Port Colborne, ON L3K 0A7
2 Beds
2 Baths
1,630 SqFt
Key Details
Sold Price $870,000
Property Type Single Family Home
Sub Type Single Family Residence
Listing Status Sold
Purchase Type For Sale
Square Footage 1,630 sqft
Price per Sqft $533
MLS Listing ID 40374859
Sold Date 03/30/23
Style Bungalow
Bedrooms 2
Full Baths 2
Abv Grd Liv Area 1,630
Originating Board Niagara
Year Built 2017
Annual Tax Amount $6,396
Property Description
Welcome to this stunning bungalow in prestigious Westwood Estates area! Surrounded by custom built homes, this one is sure to please with luxurious finishes throughout. 2 large bedrooms & 2 spacious bathrooms. With open views from the generous foyer through to the tree-lined backyard, this property offers a perfect retreat to relax or entertain! Never any rear neighbours with its environmentally protected, treed views enjoyed from your partially covered, large privacy deck; regularly seen are deer, eagles, hawks & Blue Heron. Pride of ownership is on display with attractive finishes, decorative coffered ceilings in living area & bedroom, custom light fixtures & attention to detail. Luxury tile and hardwood throughout! All soft-close cabinets & on-demand reverse osmosis water in the kitchen, accented with a 6 foot island. Quartz counters throughout. New premium central vacuum. Primary bedroom is plenty spacious for a king bed with a view of the treed backyard & accented by large walk-in closet. Enjoy the expansive ensuite bathroom, oversized soaker tub & separate shower. The second/guest bedroom also has plenty of space for a king bed & is accented by an ensuite privilege entrance to the main bathroom. New double concrete driveway. Air exchange system provides filtered fresh air & controlled humidity. Enjoy a 3 minute, country drive to highway 3 or a quick ride downtown; take advantage of all the restaurants, shops, marina & beaches Port Colborne has to offer!
Location
State ON
County Niagara
Area Port Colborne / Wainfleet
Zoning R1
Direction Clarence and Renfield
Rooms
Basement Full, Unfinished, Sump Pump
Kitchen 1
Interior
Interior Features Central Vacuum, Air Exchanger, Auto Garage Door Remote(s), Built-In Appliances, Ventilation System
Heating Forced Air, Natural Gas
Cooling Central Air
Fireplace No
Window Features Window Coverings
Appliance Water Heater, Water Purifier, Built-in Microwave, Dishwasher, Dryer, Range Hood, Refrigerator, Stove, Washer
Laundry In-Suite, Main Level
Exterior
Exterior Feature Backs on Greenbelt
Parking Features Attached Garage, Garage Door Opener, Concrete
Garage Spaces 2.0
Fence Fence - Partial
Pool None
Utilities Available Cable Available, Cell Service, Electricity Connected, Garbage/Sanitary Collection, High Speed Internet Avail, Natural Gas Connected, Phone Available, Underground Utilities
Waterfront Description Lake/Pond
View Y/N true
View Trees/Woods
Roof Type Asphalt Shing
Porch Deck
Lot Frontage 51.21
Lot Depth 131.36
Garage Yes
Building
Lot Description Urban, Rectangular, Beach, Cul-De-Sac, Greenbelt, Highway Access, Hospital, Marina, Place of Worship, Quiet Area, School Bus Route, Schools, Shopping Nearby
Faces Clarence and Renfield
Foundation Poured Concrete
Sewer Sewer (Municipal)
Water Municipal
Architectural Style Bungalow
Structure Type Brick, Stone, Stucco
New Construction No
Others
Senior Community false
Tax ID 644030558
Ownership Freehold/None
Read Less
Want to know what your home might be worth? Contact us for a FREE valuation!

Our team is ready to help you sell your home for the highest possible price ASAP






