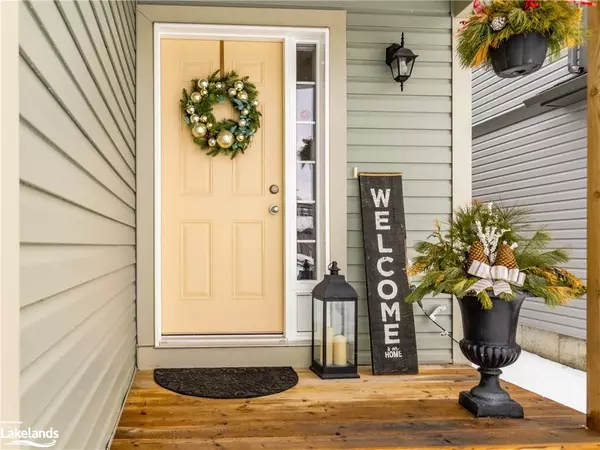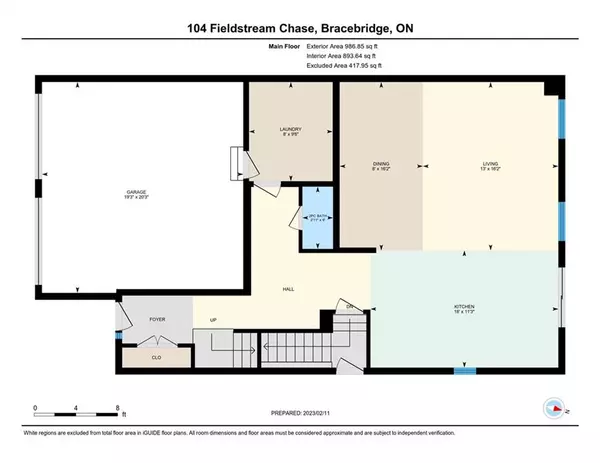$765,000
$785,000
2.5%For more information regarding the value of a property, please contact us for a free consultation.
104 Fieldstream Chase Bracebridge, ON P1L 0A7
4 Beds
3 Baths
1,870 SqFt
Key Details
Sold Price $765,000
Property Type Single Family Home
Sub Type Single Family Residence
Listing Status Sold
Purchase Type For Sale
Square Footage 1,870 sqft
Price per Sqft $409
MLS Listing ID 40375209
Sold Date 05/11/23
Style Two Story
Bedrooms 4
Full Baths 2
Half Baths 1
Abv Grd Liv Area 1,870
Originating Board The Lakelands
Annual Tax Amount $4,181
Lot Size 3,484 Sqft
Acres 0.08
Property Description
Turn key, low maintenance family home ready for you to say "I'm home!". This 4 bedroom, 2.5 bath home is less than 5 years young, features warm hardwood flooring in the living room, a thoughtfully laid out kitchen with a huge island for the family, a fenced in backyard and much more. Located a short walk from the Sportsplex and high school in an area of newer homes, this two storey with double garage and paved driveway could be exactly what you've been looking for. Offering a full unfinished basement, you could add living space to the nearly 1900 sq ft of finished space. Maybe add an in law suite for additional income? or a games room? The rough in for a bath is already in place and there is a separate entrance from the side yard, the choice is yours. Main floor laundry, a primary suite with double walk in closets and an ensuite bath, this is the complete package. What are you waiting for, book your showing today.
Location
State ON
County Muskoka
Area Bracebridge
Zoning R1-51
Direction North on Manitoba Street to Douglas Drive, to Fieldstream Chase on right, follow to 104 Fieldstream on the left.
Rooms
Basement Development Potential, Separate Entrance, Full, Unfinished
Kitchen 1
Interior
Interior Features High Speed Internet, Auto Garage Door Remote(s), In-law Capability
Heating Forced Air, Natural Gas
Cooling Central Air
Fireplace No
Appliance Dishwasher, Dryer, Range Hood, Refrigerator, Stove, Washer
Laundry Main Level
Exterior
Exterior Feature Year Round Living
Garage Attached Garage, Asphalt
Garage Spaces 2.0
Fence Full
Utilities Available Cable Available, Cell Service, Electricity Connected, Garbage/Sanitary Collection, Natural Gas Connected, Recycling Pickup, Street Lights, Phone Connected
Roof Type Shingle
Street Surface Paved
Porch Deck
Lot Frontage 36.0
Lot Depth 95.0
Garage Yes
Building
Lot Description Urban, Rectangular, Rec./Community Centre, Schools, Shopping Nearby, Trails
Faces North on Manitoba Street to Douglas Drive, to Fieldstream Chase on right, follow to 104 Fieldstream on the left.
Foundation Poured Concrete
Sewer Sewer (Municipal)
Water Municipal
Architectural Style Two Story
Structure Type Vinyl Siding
New Construction No
Others
Senior Community false
Tax ID 481170518
Ownership Freehold/None
Read Less
Want to know what your home might be worth? Contact us for a FREE valuation!

Our team is ready to help you sell your home for the highest possible price ASAP






