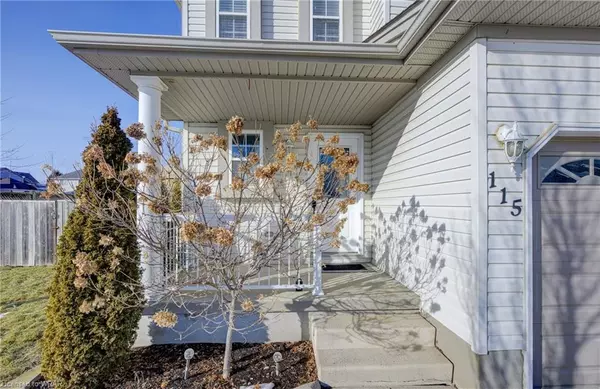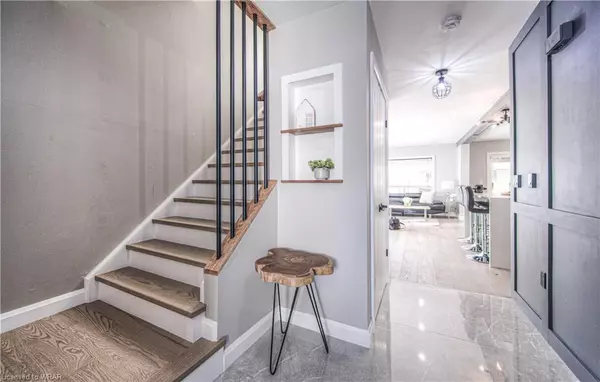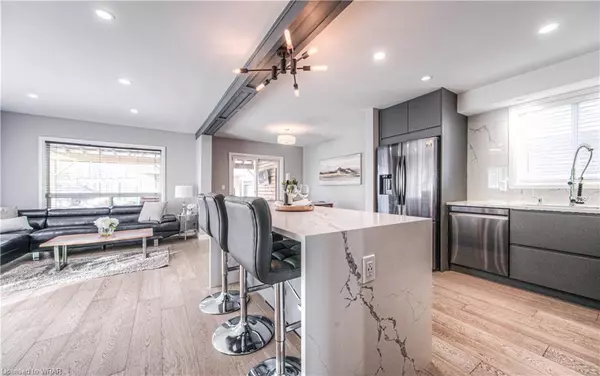$960,000
$899,900
6.7%For more information regarding the value of a property, please contact us for a free consultation.
115 Sweeney Crescent Cambridge, ON N3C 4H9
3 Beds
4 Baths
1,902 SqFt
Key Details
Sold Price $960,000
Property Type Single Family Home
Sub Type Single Family Residence
Listing Status Sold
Purchase Type For Sale
Square Footage 1,902 sqft
Price per Sqft $504
MLS Listing ID 40373441
Sold Date 02/12/23
Style Two Story
Bedrooms 3
Full Baths 3
Half Baths 1
Abv Grd Liv Area 2,421
Originating Board Waterloo Region
Year Built 2000
Annual Tax Amount $4,548
Property Description
OPEN HOUSE SUNDAY FEB 12 @ 2-4PM. Welcome home to 115 Sweeney Crescent located in a highly desirable Hespeler neighbourhood. This stunning 3 bed, 3.5 bath, single-detached home, with a single garage and concrete drive, has over 2400 sqft of beautifully finished living space and is on-point and move-in ready! Offering modern and luxurious living this home features many recently finished upgrades including: an open concept main floor living space; a modern two-tone kitchen with Quartz counters and backsplash including an island with a waterfall countertop (Dec 2020), sleek black stainless steel appliances including a built-in wall oven and cooktop (2020); engineered hardwood on the main and second level; updated lighting and neutral décor; 3 fully renovated baths (all updated within last 3 years) and the 2 upper level baths both have heated flooring; several gorgeous feature walls (master 2023); newer furnace and hot water heater (2021); a third floor versatile loft space and a fully finished basement with a rec room and a 3 piece bath with ensuite privilege. This home sits on a corner 49 x 115 lot and boasts 2 sets of sliding doors opening to the large backyard with a covered wrap around deck leading to a private hot tub (with a TV viewing window conveniently placed for you to enjoy), gas BBQ hook up, and a large 20 x 16 shed with hydro and an outside water tap. The lot is fully fenced with a double gate and an area to park a trailer or small recreational vehicle. You will find plenty of thoughtful space for the whole family to enjoy and it is all situated in an ideal location close to many amenities including, parks, greenspaces, downtown, schools, and is easily accessible to Kitchener, Guelph and the 401 - perfect for commuters! This home has been beautifully finished and meticulously maintained - pride of ownership is evident and it won't last long!
Location
State ON
County Waterloo
Area 14 - Hespeler
Zoning R6
Direction Townline Rd to Kerwood Dr to Sofron Dr to Sweeney Cres
Rooms
Other Rooms Shed(s)
Basement Full, Finished, Sump Pump
Kitchen 1
Interior
Interior Features Auto Garage Door Remote(s)
Heating Forced Air, Natural Gas
Cooling Central Air
Fireplace No
Window Features Window Coverings
Appliance Water Heater, Water Softener, Built-in Microwave, Dishwasher, Dryer, Hot Water Tank Owned, Refrigerator, Stove, Washer
Exterior
Parking Features Attached Garage, Garage Door Opener, Concrete
Garage Spaces 1.0
Fence Full
Roof Type Asphalt Shing
Porch Deck
Lot Frontage 49.0
Lot Depth 115.0
Garage Yes
Building
Lot Description Urban, Corner Lot, Library, Major Highway, Park, Place of Worship, Playground Nearby, Public Transit, Rec./Community Centre, Schools, Shopping Nearby
Faces Townline Rd to Kerwood Dr to Sofron Dr to Sweeney Cres
Foundation Poured Concrete
Sewer Sewer (Municipal)
Water Municipal
Architectural Style Two Story
Structure Type Vinyl Siding
New Construction No
Schools
Elementary Schools Hillcrest P.S. (K-6), Woodland Park P.S. (7-8), Our Lady Of Fatima Ces (K-8)
High Schools Jacob Hespeler S.S. (9-12), St. Benedict Catholic(9-12)
Others
Senior Community false
Tax ID 226411432
Ownership Freehold/None
Read Less
Want to know what your home might be worth? Contact us for a FREE valuation!

Our team is ready to help you sell your home for the highest possible price ASAP






