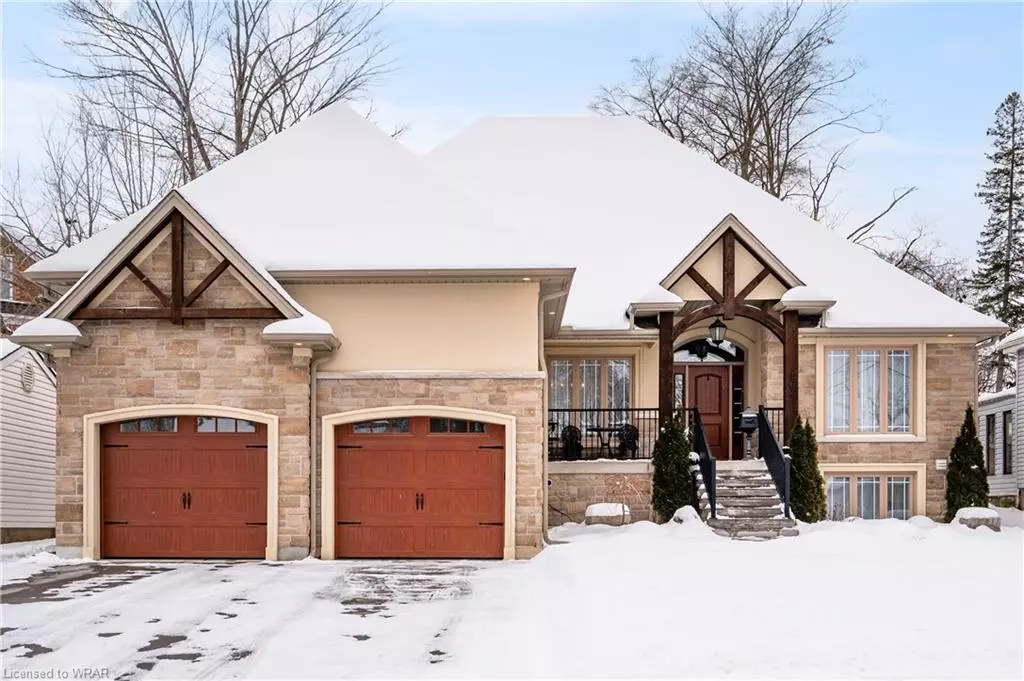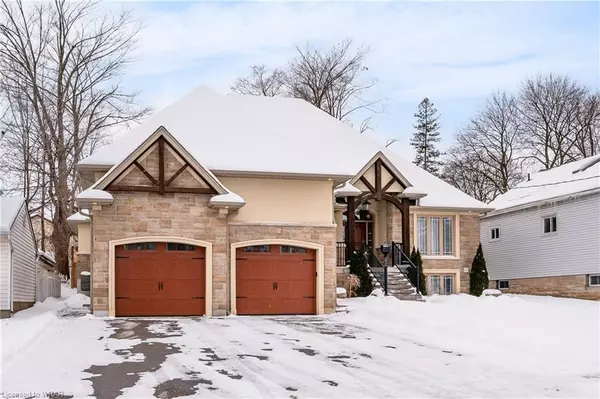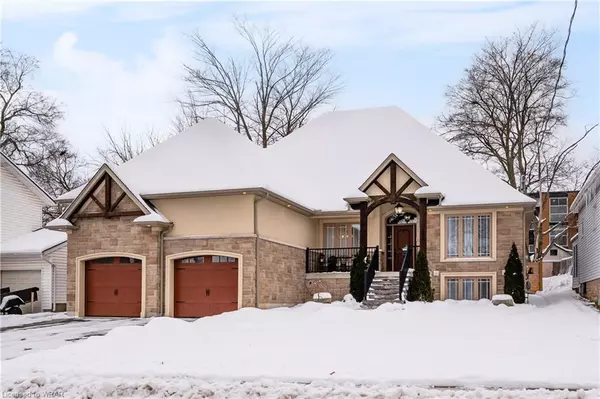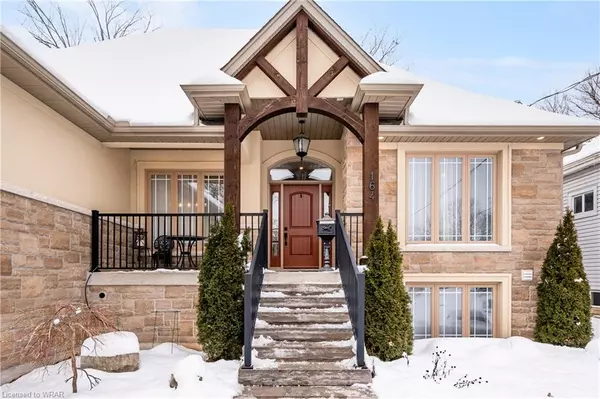$1,300,000
$1,390,000
6.5%For more information regarding the value of a property, please contact us for a free consultation.
164 Forest Road Cambridge, ON N1S 3B8
7 Beds
5 Baths
2,116 SqFt
Key Details
Sold Price $1,300,000
Property Type Single Family Home
Sub Type Single Family Residence
Listing Status Sold
Purchase Type For Sale
Square Footage 2,116 sqft
Price per Sqft $614
MLS Listing ID 40361617
Sold Date 04/10/23
Style Bungalow
Bedrooms 7
Full Baths 4
Half Baths 1
Abv Grd Liv Area 4,267
Originating Board Waterloo Region
Year Built 2019
Annual Tax Amount $2,834
Property Description
This custom-built raised bungalow has been meticulously finished from top to bottom with many outstanding upgrades. The bright open concept main floor features approximately 2200 square feet of living space with 9' ceilings, formal dining area, spacious family room and gourmet kitchen with a double wall oven, side by side oversized fridge/freezer and gas stove, island, and breakfast bar.
The large primary bedroom features a five-piece ensuite bathroom with a double vanity, glass shower and soaker tub and large walk in closet plus double-sided fireplace facing the covered porch in the large fully fenced yard.
Main floor also features two additional bedrooms, a second four-piece bathroom and powder room as well as a mudroom/laundry area with access to the heated, double car garage with a chair lift to the house plus side man door.
The basement also features approximately 2200 square feet of finished living space which includes an in-law suite with additional bedrooms, living room plus full four-piece bathroom with laundry.
The additional portion of the basement can be easily converted to an income generating unit as the entire basement features R22 insulation, a separate electrical panel (ESA certified), two additional bedrooms, a full four-piece bathroom large family room, cold room and an additional unfinished area with an additional electrical panel plus separate entrance. Book your private showing today.
Location
State ON
County Waterloo
Area 11 - Galt West
Zoning R5
Direction Hespeler Rd/ Cedar St/ Forest Rd
Rooms
Other Rooms Shed(s)
Basement Separate Entrance, Walk-Up Access, Full, Finished
Kitchen 2
Interior
Interior Features Central Vacuum Roughed-in
Heating Forced Air, Natural Gas
Cooling Central Air
Fireplaces Number 1
Fireplaces Type Gas
Fireplace Yes
Window Features Window Coverings
Appliance Water Softener, Dishwasher, Dryer, Freezer, Gas Oven/Range, Gas Stove, Refrigerator, Washer
Exterior
Parking Features Attached Garage, Garage Door Opener, Gravel
Garage Spaces 2.0
Pool None
Roof Type Asphalt Shing
Lot Frontage 66.01
Lot Depth 132.0
Garage Yes
Building
Lot Description Urban, Rectangular, Place of Worship, Public Transit, Schools
Faces Hespeler Rd/ Cedar St/ Forest Rd
Foundation Poured Concrete
Sewer Sewer (Municipal)
Water Municipal
Architectural Style Bungalow
Structure Type Brick, Stone, Stucco
New Construction No
Schools
Elementary Schools St. Gregory Catholic Schoolsaint Andrew'S Public Schoolhighland Public Schooltait Street Public School
High Schools Southwood Secondary School
Others
Senior Community false
Tax ID 038300058
Ownership Freehold/None
Read Less
Want to know what your home might be worth? Contact us for a FREE valuation!

Our team is ready to help you sell your home for the highest possible price ASAP






