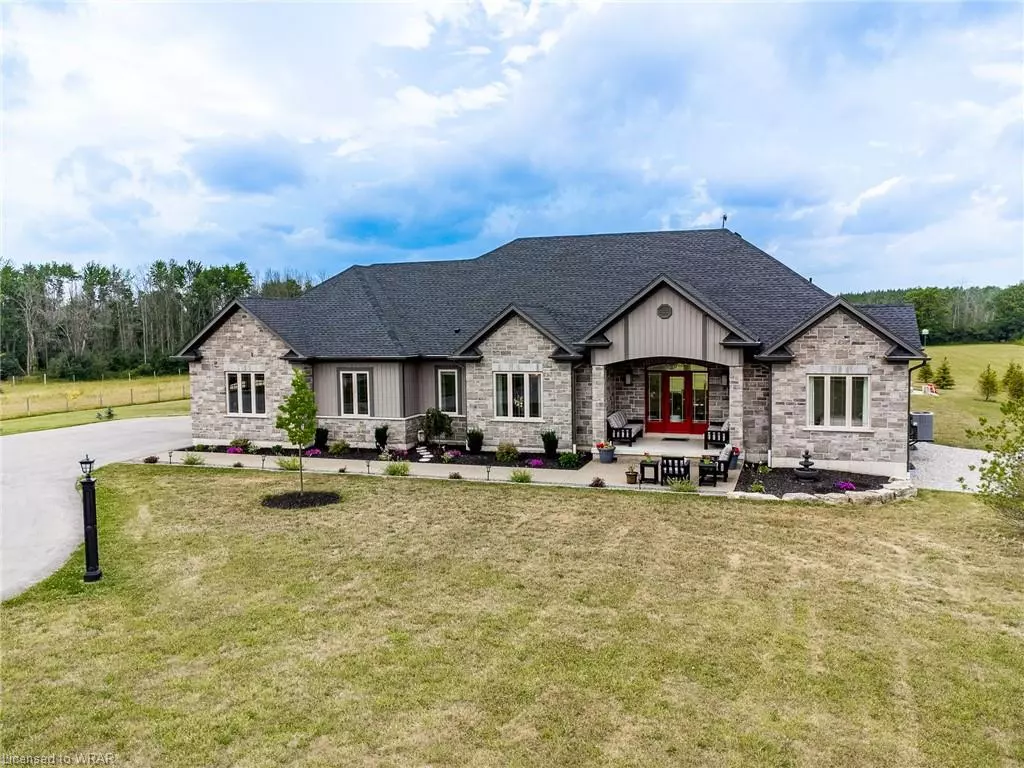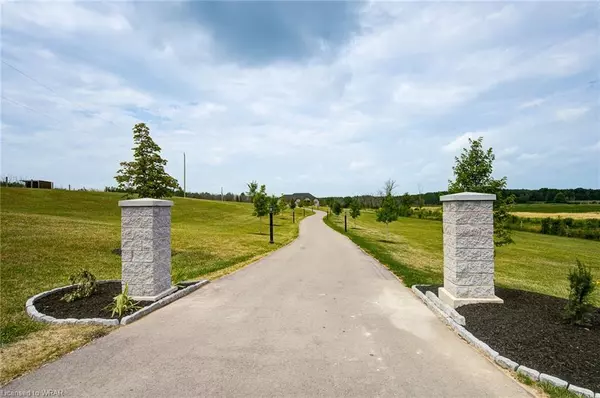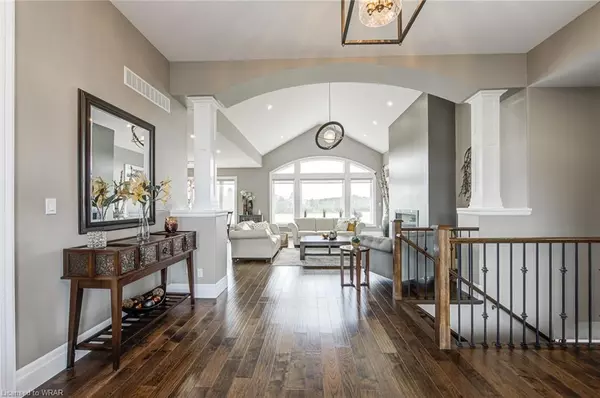$2,475,000
$2,775,000
10.8%For more information regarding the value of a property, please contact us for a free consultation.
1030 Sheffield Road Cambridge, ON N1R 5S2
4 Beds
4 Baths
2,026 SqFt
Key Details
Sold Price $2,475,000
Property Type Single Family Home
Sub Type Single Family Residence
Listing Status Sold
Purchase Type For Sale
Square Footage 2,026 sqft
Price per Sqft $1,221
MLS Listing ID 40367324
Sold Date 02/18/23
Style Bungalow
Bedrooms 4
Full Baths 3
Half Baths 1
Abv Grd Liv Area 4,026
Originating Board Waterloo Region
Year Built 2019
Annual Tax Amount $7,997
Property Description
Presented, is a rare opportunity to own a sprawling, very private, country property which is manicured to almost a golf course-like setting. Over 10 acres of usable land suitable for riding stables, barns, toy storage, or even a par four golf course! Whatever you can possibly imagine, can be a reality here. This 11.05-acre property encompasses a 2,026 square foot brick and stone bungalow which was built in 2019. Drive up a gently curved, asphalt driveway, bordered with trees and lamp posts, to a large parking area which can easily accommodate multiple vehicles. Just off the driveway, you’ll find a newly built 32’ x 28’ shop for your ATV’s, snowmobiles, gardening equipment, plus any additional toys you may want to store! The shop has hydro, a 16’ x 9’ garage door opening as well as a walk- in man door. Once inside this beautifully appointed home, you will find the main floor has three bedrooms, two with ensuites, a stunning open concept kitchen with walk-in pantry, built-in wine cooler, huge island, and all hard surface countertops throughout. Directly off the kitchen, a cozy great room awaits your company with a large linear fireplace and spectacular views of the greenbelt and forest at the back of the property. Attached is an oversized 34’ x 28’ heated garage which can more than adequately house your vehicles as well as ample space for a workshop! The lower level contains approximately 2,200 square feet of completely finished living space with 9-foot ceilings, a fourth bedroom, movie theatre, games area, gym, and an additional 4-piece bathroom. This home is a must-see piece of paradise that is sure to please!
Location
State ON
County Waterloo
Area 17 - N. Dumfries Twp. (E. Of 24 - Rural E.)
Zoning z1
Direction Safari Rd. to Sheffield
Rooms
Other Rooms Workshop, Other
Basement Full, Finished, Sump Pump
Kitchen 1
Interior
Interior Features High Speed Internet, Central Vacuum, Air Exchanger, Auto Garage Door Remote(s), Built-In Appliances, Upgraded Insulation, Water Treatment
Heating Forced Air, Natural Gas, Propane
Cooling Central Air
Fireplaces Number 1
Fireplaces Type Propane
Fireplace Yes
Appliance Range, Oven, Water Heater, Water Purifier, Water Softener, Built-in Microwave, Dishwasher, Dryer, Refrigerator, Stove, Washer, Wine Cooler
Laundry Main Level
Exterior
Exterior Feature Backs on Greenbelt
Parking Features Attached Garage, Garage Door Opener, Circular
Garage Spaces 2.0
Utilities Available Garbage/Sanitary Collection, Internet Other, Recycling Pickup, Propane
View Y/N true
View Pasture
Roof Type Asphalt Shing
Lot Frontage 1380.86
Lot Depth 484.62
Garage Yes
Building
Lot Description Rural, Irregular Lot, Ample Parking, Greenbelt, Hobby Farm, Landscaped, Open Spaces, Quiet Area, School Bus Route, Trails
Faces Safari Rd. to Sheffield
Foundation Poured Concrete
Sewer Septic Tank
Water Well
Architectural Style Bungalow
Structure Type Brick, Stone
New Construction No
Others
Senior Community false
Ownership Freehold/None
Read Less
Want to know what your home might be worth? Contact us for a FREE valuation!

Our team is ready to help you sell your home for the highest possible price ASAP






