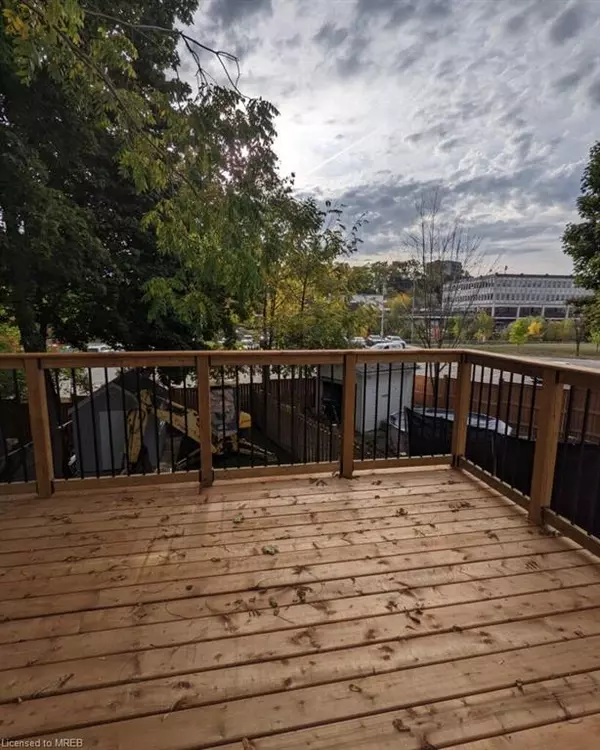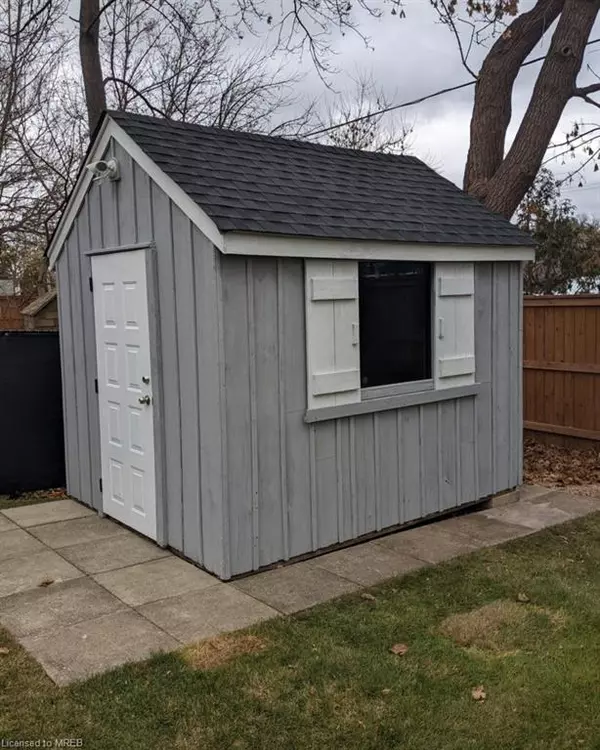$699,900
$699,900
For more information regarding the value of a property, please contact us for a free consultation.
5 Beverly Street Cambridge, ON N1R 3Z4
3 Beds
2 Baths
1,010 SqFt
Key Details
Sold Price $699,900
Property Type Single Family Home
Sub Type Single Family Residence
Listing Status Sold
Purchase Type For Sale
Square Footage 1,010 sqft
Price per Sqft $692
MLS Listing ID 40358030
Sold Date 05/08/23
Style Bungalow
Bedrooms 3
Full Baths 2
Abv Grd Liv Area 2,020
Originating Board Mississauga
Year Built 1875
Annual Tax Amount $2,268
Property Description
Picture Yourself In An Extensively Renovated Brick Bungalow W/ Walkout In The Heart Of Historic Galt Across From City Hall. With 3 Building Permits Now Complete, This Home Features 1000 Sq Ft Of New Space & A Purpose-Built Legal Apartment Complete With Fire & Sound Control Systems. With Hints Of Old-World Charm, This Home Is Distinctly Modern With An Open Concept Design, Vaulted Ceiling & Many Windows/Skylights. The Kitchen Is Well-Appointed With Quartz Counters, Stainless Appliances & Large Island For Entertaining. The Living Room Is Suitable For Large Gatherings Featuring An Elegant Fireplace. The 1st Bdrm Has A Bonus Walk-Up Loft While The 2nd Bdrm Has 2 Large Windows & Large Closet. Downstairs Is Just As Beautiful With Large Windows, A Quartz Kitchen, Bright 3rd Bdrm, & Spacious Living Room W/ Exposed Stone Walls & Fireplace. Outside Features A Beautiful New 10X20 Deck Overlooking The Newly Sodded, Fully Fenced Tree Lined Yard With Workshed W/Hydro & Concrete Patio For The Walkout. 2000+ Sq Ft Finished Space, 2-Stage Gas Furnace, Central A/C, Separate Laundry, New Electrical, Owned Hot Water Tank & Future Potential Proposed LRT Steps Away. *For Additional Property Details Click The Brochure Icon Below*
Location
State ON
County Waterloo
Area 12 - Galt East
Zoning R5
Direction Wellington And Dickson
Rooms
Other Rooms Shed(s)
Basement Walk-Out Access, Full, Finished
Kitchen 2
Interior
Interior Features Accessory Apartment, Ceiling Fan(s)
Heating Forced Air, Natural Gas
Cooling Central Air
Fireplace No
Window Features Skylight(s)
Appliance Dryer, Range Hood, Refrigerator, Stove
Exterior
Utilities Available Cable Connected, Electricity Connected, Natural Gas Connected, Phone Connected
Roof Type Fiberglass
Street Surface Paved
Lot Frontage 50.0
Garage No
Building
Lot Description Urban, Public Parking, Public Transit
Faces Wellington And Dickson
Foundation Poured Concrete, Stone
Sewer Sewer (Municipal)
Water Municipal-Metered
Architectural Style Bungalow
Structure Type Brick Veneer, Concrete, Vinyl Siding
New Construction No
Others
Senior Community false
Tax ID 038170019
Ownership Freehold/None
Read Less
Want to know what your home might be worth? Contact us for a FREE valuation!

Our team is ready to help you sell your home for the highest possible price ASAP






