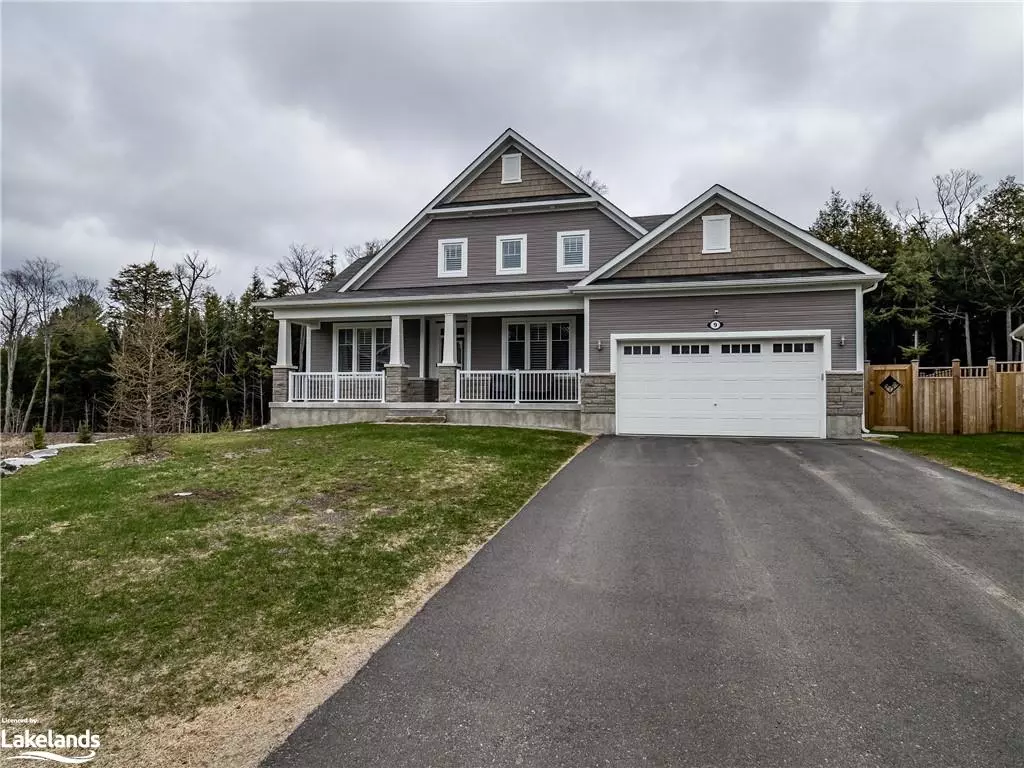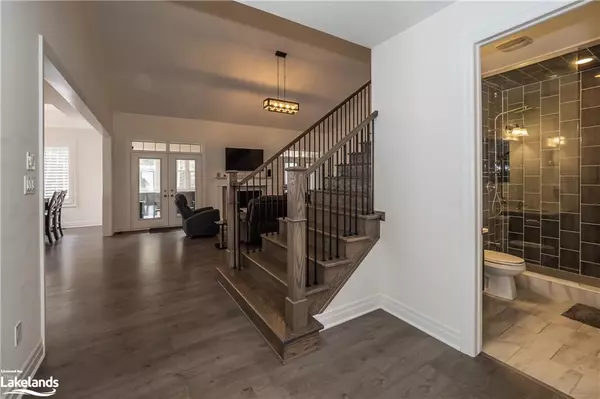$1,115,000
$1,195,000
6.7%For more information regarding the value of a property, please contact us for a free consultation.
9 Colton Court Bracebridge, ON P1L 0A3
4 Beds
3 Baths
2,505 SqFt
Key Details
Sold Price $1,115,000
Property Type Single Family Home
Sub Type Single Family Residence
Listing Status Sold
Purchase Type For Sale
Square Footage 2,505 sqft
Price per Sqft $445
MLS Listing ID 40321167
Sold Date 11/28/22
Style Bungaloft
Bedrooms 4
Full Baths 3
Abv Grd Liv Area 2,505
Originating Board The Lakelands
Year Built 2018
Annual Tax Amount $6,735
Property Description
WELCOME HOME! This gorgeous 2018 build is the Mattamy Home Maple Bungalow Loft Model situated on a premium Cul de Sac urban lot located directly next to a relaxing pond so you get even more privacy in one of Bracebridge's most sought after neighborhoods. The Maple’s grand porch opens into the foyer, leading to the rest of the open-concept main floor with Tray and Vaulted ceilings to the spacious loft above. The bright bedrooms (one currently being used as a den/office) are on either side of the foyer, with the main bath and laundry room located adjacent to them. The main floor features a gorgeous kitchen with high-end appliances, and a dining area with an open concept view into the grand great room, which has an upgraded fireplace and attached Muskoka room. The private backyard-facing spacious primary bedroom suite features Tray ceilings, a luxurious 5PC Ensuite, a walk-in closet with built-ins & also has direct access to the Muskoka room. You'll also enjoy the convenience of a mudroom with a walk-in closet with direct access to the double attached garage. The top floor loft offers dramatic views of the principal rooms below and functions as an open concept Family room with lots of natural light and provides an additional bedroom and 4PC bathroom. The lower level offers a finished landing and remaining semi-finished space with 9 foot ceilings, a lounge/games/media area, roughed-in bathroom, and tons of storage space! Highlights include AC, thoughtful side yard landscaping overlooking the pond, whole-home triple water filtration and zero water system, Muskoka room with upgraded windows and doors with direct access to the primary bedroom suite. California shutters throughout. All Jenn Air appliances in Kitchen. Whole-home steam humidifier. Multiple walking trails and only a short distance to the Bracebridge SportsPlex and all amenities that Downtown has to offer. A true complete package you do not want to miss - book your showing today before it's too late!
Location
State ON
County Muskoka
Area Bracebridge
Zoning R1-43
Direction MANITOBA ST TO CLEARBROOK TRAIL TO WINDSONG CRES TO # 9 COLTON CRT.
Rooms
Other Rooms Shed(s)
Basement Development Potential, Full, Partially Finished, Sump Pump
Kitchen 1
Interior
Interior Features High Speed Internet, Air Exchanger, Auto Garage Door Remote(s), Ceiling Fan(s), Central Vacuum Roughed-in, Floor Drains, Ventilation System, Water Meter, Water Treatment
Heating Forced Air, Natural Gas
Cooling Central Air, Energy Efficient, Humidity Control
Fireplaces Number 1
Fireplaces Type Living Room, Gas
Fireplace Yes
Window Features Window Coverings
Appliance Range, Water Heater, Water Purifier, Built-in Microwave, Dishwasher, Dryer, Range Hood, Refrigerator, Stove, Washer
Laundry In Area, In Hall, Inside, Main Level
Exterior
Exterior Feature Backs on Greenbelt, Landscaped, Privacy, Year Round Living
Garage Attached Garage, Garage Door Opener, Exclusive, Asphalt
Garage Spaces 2.0
Pool None
Utilities Available Cable Available, Cell Service, Electricity Connected, Fibre Optics, Garbage/Sanitary Collection, Natural Gas Connected, Recycling Pickup, Street Lights, Phone Connected
Waterfront Description Lake/Pond
View Y/N true
View Pond, Trees/Woods
Roof Type Asphalt Shing
Porch Deck, Porch, Enclosed
Lot Frontage 47.0
Garage Yes
Building
Lot Description Urban, Pie Shaped Lot, Ample Parking, Cul-De-Sac, Greenbelt, Hospital, Playground Nearby, Quiet Area, Rec./Community Centre, Schools, Shopping Nearby, Trails
Faces MANITOBA ST TO CLEARBROOK TRAIL TO WINDSONG CRES TO # 9 COLTON CRT.
Foundation Concrete Perimeter, Poured Concrete
Sewer Sewer (Municipal)
Water Municipal-Metered
Architectural Style Bungaloft
Structure Type Stone, Vinyl Siding
New Construction Yes
Schools
Elementary Schools Bps - Bracebridge Public School
High Schools Bmlss - Bracebridge And Muskoka Lakes Secondary School
Others
Senior Community false
Tax ID 481170560
Ownership Freehold/None
Read Less
Want to know what your home might be worth? Contact us for a FREE valuation!

Our team is ready to help you sell your home for the highest possible price ASAP






