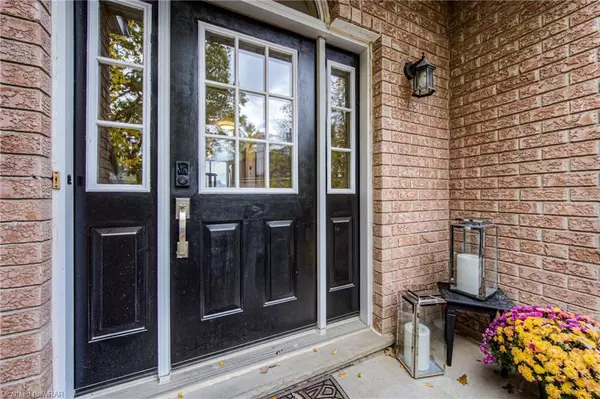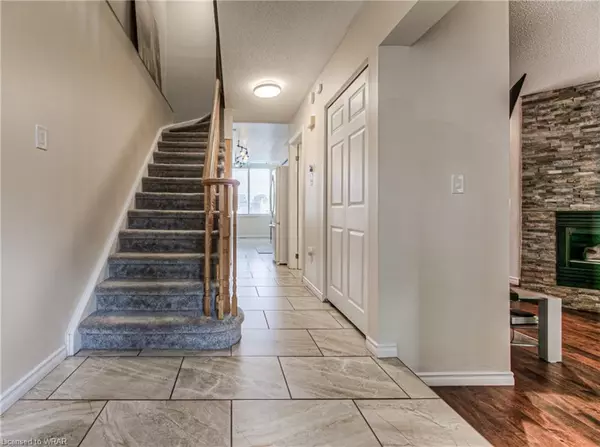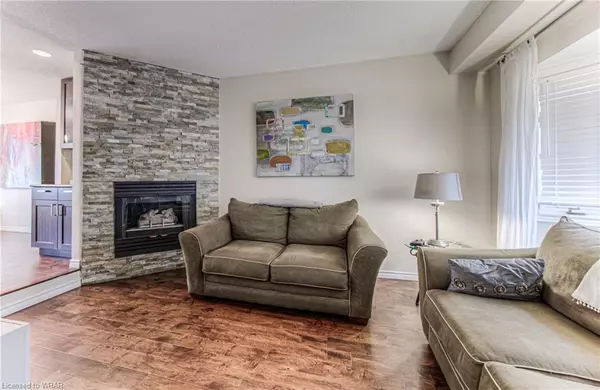$595,000
$594,900
For more information regarding the value of a property, please contact us for a free consultation.
310 Christopher Drive #19 Cambridge, ON N1P 1B4
3 Beds
4 Baths
1,988 SqFt
Key Details
Sold Price $595,000
Property Type Townhouse
Sub Type Row/Townhouse
Listing Status Sold
Purchase Type For Sale
Square Footage 1,988 sqft
Price per Sqft $299
MLS Listing ID 40336714
Sold Date 10/26/22
Style 3 Storey
Bedrooms 3
Full Baths 2
Half Baths 2
HOA Fees $375/mo
HOA Y/N Yes
Abv Grd Liv Area 1,988
Originating Board Waterloo Region
Year Built 1990
Annual Tax Amount $2,597
Property Description
Accepted Conditional Offer Awaiting Deposit!
Wonderful Family Townhome with 3 bedrooms, 4 baths and a finished Family Room in
the Basement with a Walk-Out to Private Yard. Carpet Free Main floor has updated
Kitchen with lots of storage and a private Balcony to enjoy your Morning coffee!
There is a Separate Dining Room and warm Living Room with a Gas Fireplace as well
as an updated 2pc Powder Room. Upstairs has three good sized bedrooms with newer modern carpet, convenient Laundry and two full baths including a gorgeous renovated 3-piece Ensuite with 8 jet shower system. The lower level includes a cozy Family Room with Walk-Out to yard, a 2-piece powder room. Your lower level also offers a convenient entrance from the single car garage and also from the driveway. Numerous Upgrades with Flooring, Painting, Kitchen Cabinets, and Bathrooms! Don't miss out on this great property that has 2 parking spots plus Visitor Spots. Located in a great Cambridge area close to schools, shopping and has good access for Commuters!
Location
State ON
County Waterloo
Area 12 - Galt East
Zoning Rm 4 Residential
Direction Main Crossroad is Meyers Road
Rooms
Basement Walk-Out Access, Full, Finished
Kitchen 1
Interior
Interior Features Auto Garage Door Remote(s)
Heating Forced Air, Natural Gas
Cooling Central Air
Fireplaces Number 1
Fireplaces Type Gas
Fireplace Yes
Window Features Window Coverings
Appliance Dishwasher, Dryer, Range Hood, Refrigerator, Stove, Washer
Laundry Upper Level
Exterior
Exterior Feature Balcony
Parking Features Attached Garage, Garage Door Opener
Garage Spaces 1.0
Pool None
Roof Type Asphalt Shing
Porch Open
Garage Yes
Building
Lot Description Urban, Park, Place of Worship, Public Transit, Schools, Shopping Nearby
Faces Main Crossroad is Meyers Road
Foundation Poured Concrete
Sewer Sewer (Municipal)
Water Municipal
Architectural Style 3 Storey
Structure Type Aluminum Siding
New Construction No
Others
HOA Fee Include Insurance,Building Maintenance,C.A.M.,Maintenance Grounds,Parking,Trash,Property Management Fees,Roof,Snow Removal
Senior Community false
Tax ID 229280003
Ownership Condominium
Read Less
Want to know what your home might be worth? Contact us for a FREE valuation!

Our team is ready to help you sell your home for the highest possible price ASAP






