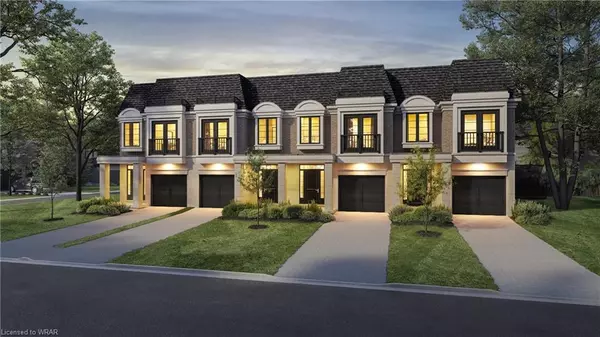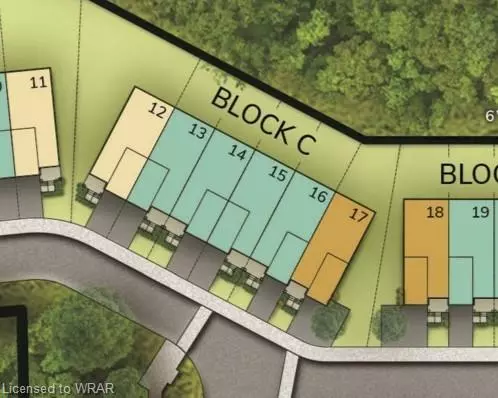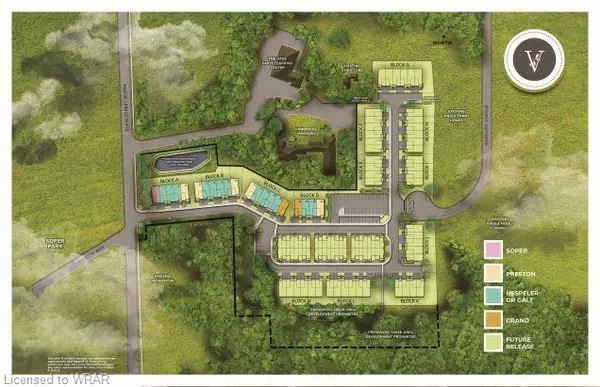$749,900
$749,900
For more information regarding the value of a property, please contact us for a free consultation.
143 Elgin Street N #LOT 14 Cambridge, ON N1R 0E1
3 Beds
3 Baths
1,555 SqFt
Key Details
Sold Price $749,900
Property Type Townhouse
Sub Type Row/Townhouse
Listing Status Sold
Purchase Type For Sale
Square Footage 1,555 sqft
Price per Sqft $482
MLS Listing ID 40302690
Sold Date 10/25/22
Style Two Story
Bedrooms 3
Full Baths 2
Half Baths 1
HOA Y/N Yes
Abv Grd Liv Area 1,555
Originating Board Waterloo Region
Property Description
LIMITED TIME $10,000 BASEMENT UPGRADE PROMO! Welcome home to the brand-new Luxury Vineyard Townhomes! A collection of townhomes in a forested setting built with quality, integrity & innovation which is a description that has become synonymous with Carey Homes in the new construction community. Lot 14 - the Hespeler Reverse interior unit features an open concept main floor plan with optional gas or electrical fireplace, on the upper level 3 bedrooms with luxurious primary ensuite, and 2nd full bath. Emphasis on the standard features included- which most would consider upgrades are: 9 foot ceilings & carpet free main floor, quartz counters & soft close cabinetry in kitchen & bathrooms, backsplash & valance lighting in kitchen, 6 stainless steel appliances, Net Zero ready built specifications, integrated video door bell, Bluetooth garage access, pavestone driveway, & central air. Located in close proximity to all amenities including schools, community centers, hospitals, shopping, dining, parks & walking trails. Common element fee ($91/month) includes road maintenance, garbage removal, visitor parking, snow removal & street lights. Closing August 2023, other lots available with various closing dates/layouts. Contact us today for the lot availability and full sales package: [email protected]
Location
State ON
County Waterloo
Area 12 - Galt East
Zoning RM4
Direction Elgin St N
Rooms
Basement Full, Unfinished
Kitchen 1
Interior
Interior Features None
Heating Forced Air, Natural Gas
Cooling Central Air
Fireplaces Number 1
Fireplaces Type Living Room, Gas
Fireplace Yes
Appliance Dishwasher, Dryer, Refrigerator, Stove, Washer
Exterior
Parking Features Attached Garage, Paver Block
Garage Spaces 1.0
Roof Type Asphalt Shing
Lot Frontage 19.65
Garage Yes
Building
Lot Description Urban, City Lot, Library, Major Highway, Park, Place of Worship, Playground Nearby, Rec./Community Centre, School Bus Route, Schools, Shopping Nearby
Faces Elgin St N
Foundation Poured Concrete
Sewer Sewer (Municipal)
Water Municipal
Architectural Style Two Story
Structure Type Brick, Stucco
New Construction No
Others
HOA Fee Include Common Elements,Maintenance Grounds,Parking,Trash,Snow Removal
Senior Community false
Ownership Freehold/None
Read Less
Want to know what your home might be worth? Contact us for a FREE valuation!

Our team is ready to help you sell your home for the highest possible price ASAP






