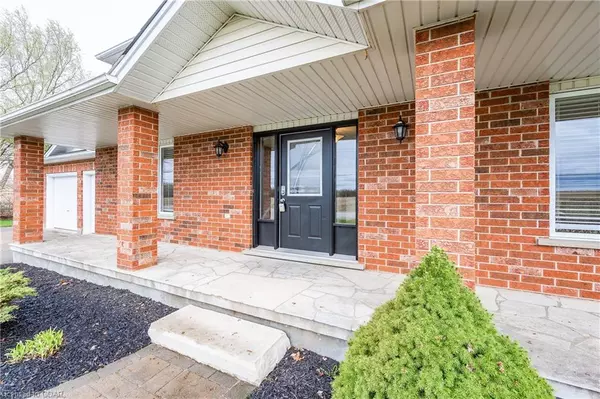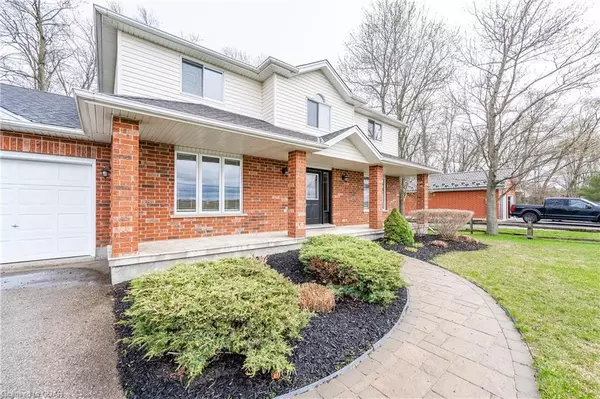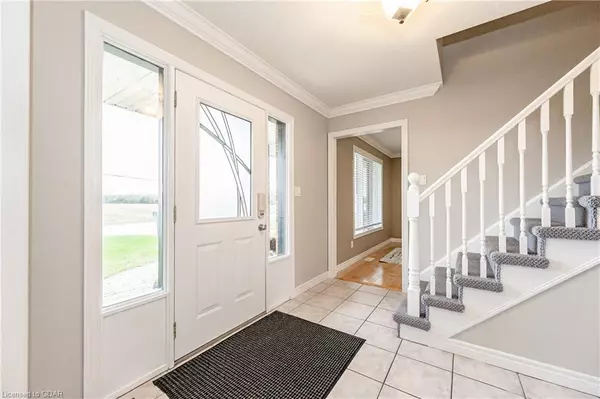$1,261,000
$1,249,900
0.9%For more information regarding the value of a property, please contact us for a free consultation.
7511 Conservation Road Guelph/eramosa, ON N1H 6J2
4 Beds
3 Baths
1,905 SqFt
Key Details
Sold Price $1,261,000
Property Type Single Family Home
Sub Type Single Family Residence
Listing Status Sold
Purchase Type For Sale
Square Footage 1,905 sqft
Price per Sqft $661
MLS Listing ID 40403666
Sold Date 04/26/23
Style Two Story
Bedrooms 4
Full Baths 2
Half Baths 1
Abv Grd Liv Area 2,766
Originating Board Guelph & District
Year Built 1998
Annual Tax Amount $5,882
Property Description
Conservation Road is a wonderful place to call home. So close to all amenities yet a Country living lifestyle. When you can have it all you should. This 4-bedroom beautifully updated home offers an amazing layout for every lifestyle. The perfect pallet will suit all aesthetic preferences. Bright and open main floor. Lovely kitchen with stainless steel appliances combined with the spacious dining room that also features a walk-out to the serene backyard living space. The completely carpet-free second floor features 4 bedrooms and two 4-pc bathrooms including a primary bedroom with an ensuite and large walk-in closet. Beautiful natural views can be admired from every bedroom. The finished basement offers additional living spaces for relaxing and entertaining + tons of extra storage space! This backyard oasis is second to none! Enjoy the views of your very own forest from the spacious deck and hot tub. Mature trees, tons of space for activities and/or a pool. The opportunities are endless at this move-in ready home. Book your private showing today!
Location
State ON
County Wellington
Area Guelph/Eramosa
Zoning RR
Direction Conservation Road Near Jason and Hwy 6
Rooms
Other Rooms Shed(s)
Basement Full, Partially Finished, Sump Pump
Kitchen 1
Interior
Interior Features Auto Garage Door Remote(s), Central Vacuum Roughed-in
Heating Forced Air, Natural Gas
Cooling Central Air
Fireplaces Type Gas
Fireplace Yes
Appliance Water Softener, Dishwasher, Dryer, Refrigerator, Stove, Washer
Exterior
Garage Attached Garage, Asphalt
Garage Spaces 2.0
Pool None
Waterfront No
Roof Type Asphalt
Lot Frontage 108.6
Lot Depth 233.6
Garage Yes
Building
Lot Description Urban, Rectangular, Quiet Area
Faces Conservation Road Near Jason and Hwy 6
Foundation Poured Concrete
Sewer Septic Tank
Water Municipal
Architectural Style Two Story
Structure Type Brick, Vinyl Siding
New Construction No
Others
Senior Community false
Tax ID 71358025000000000
Ownership Freehold/None
Read Less
Want to know what your home might be worth? Contact us for a FREE valuation!

Our team is ready to help you sell your home for the highest possible price ASAP






