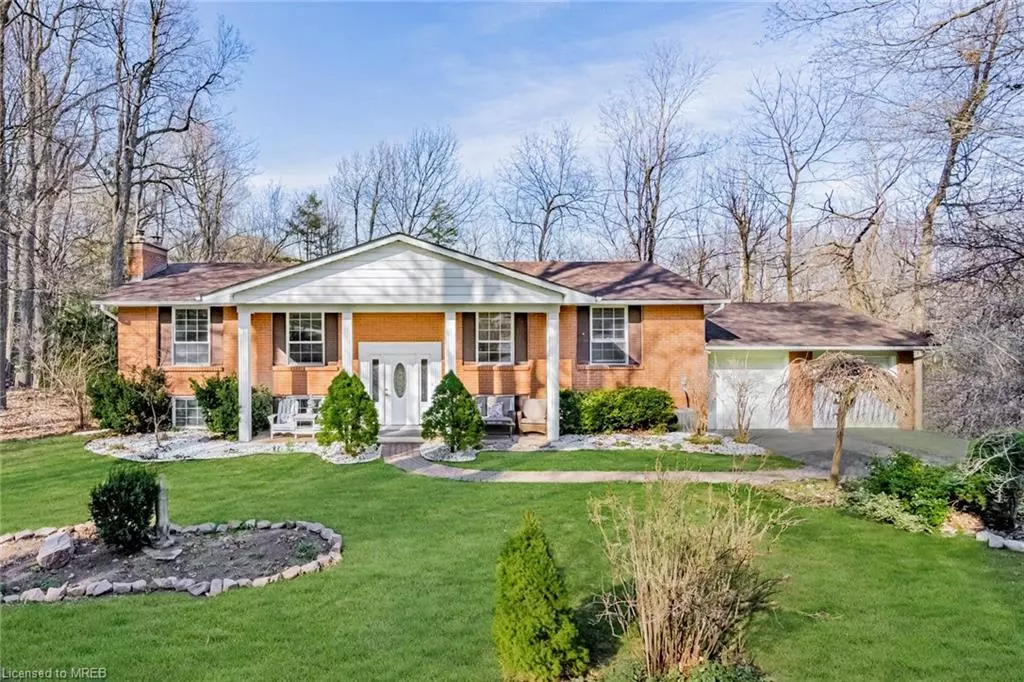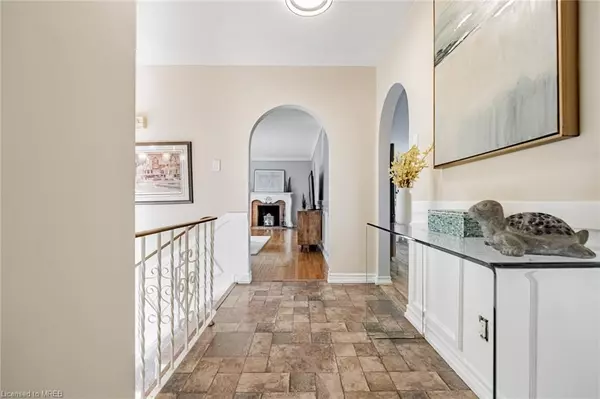$1,255,000
$1,249,000
0.5%For more information regarding the value of a property, please contact us for a free consultation.
69 Glenda Jane Drive Campbellville, ON L0P 1B0
4 Beds
2 Baths
1,431 SqFt
Key Details
Sold Price $1,255,000
Property Type Single Family Home
Sub Type Single Family Residence
Listing Status Sold
Purchase Type For Sale
Square Footage 1,431 sqft
Price per Sqft $877
MLS Listing ID 40403078
Sold Date 04/25/23
Style Bungalow Raised
Bedrooms 4
Full Baths 1
Half Baths 1
Abv Grd Liv Area 2,631
Originating Board Mississauga
Annual Tax Amount $4,774
Property Description
This is the country oasis you have been waiting for. This stunning raised bungalow is nestled on a 147 x 250 lot that has its own private ravine and backs onto Campbellville Pond! With over 2,800 square feet of functional living space, this 3+1 bedroom, 2 bathroom, 2 car garage home has everything you could ask for. Newly renovated kitchen w/ breakfast bar, granite counters and S/S appliances. Open concept dining room with wall to wall windows backing onto the ravine. Spacious living room w/ hardwood floors & wood burning fireplace. Three exceptionally spacious main level bedrooms with new carpeting. The lower level features its own walkout and large above grade windows throughout, making it a perfect option for an in-law or secondary suite, a sprawling family room space with a wood burning fireplace, a large home office, and a large fourth bedroom. You will fall in love with the picturesque views from the tree lined back deck that showcases just how magnificent this property truly is. The abundance of nature is evident everywhere you look on this property that is filled with trees and nicely tucked away on a quiet cul-de-sac. Ideally located close to shopping, restaurants, great schools, and barely two minutes from the 401, you truly couldn’t ask for a better place to call home!
Location
State ON
County Halton
Area 2 - Milton
Zoning Res
Direction HWY 401 to Guelph Line, south to Campbell Ave E., turn right onto Glenda Jane Dr
Rooms
Basement Separate Entrance, Walk-Up Access, Full, Finished
Kitchen 1
Interior
Interior Features Auto Garage Door Remote(s)
Heating Forced Air, Natural Gas
Cooling Central Air
Fireplaces Number 2
Fireplaces Type Wood Burning
Fireplace Yes
Appliance Dishwasher, Dryer, Gas Stove, Range Hood, Refrigerator, Washer
Laundry In Basement
Exterior
Garage Attached Garage
Garage Spaces 2.0
Waterfront No
Waterfront Description Pond, Lake/Pond, River/Stream
View Y/N true
View Lake
Roof Type Asphalt Shing
Porch Deck
Lot Frontage 148.0
Lot Depth 258.0
Garage Yes
Building
Lot Description Urban, Major Highway, Ravine
Faces HWY 401 to Guelph Line, south to Campbell Ave E., turn right onto Glenda Jane Dr
Foundation Concrete Perimeter
Sewer Septic Tank
Water Municipal
Architectural Style Bungalow Raised
Structure Type Aluminum Siding, Brick
New Construction No
Others
Senior Community false
Tax ID 249720104
Ownership Freehold/None
Read Less
Want to know what your home might be worth? Contact us for a FREE valuation!

Our team is ready to help you sell your home for the highest possible price ASAP






