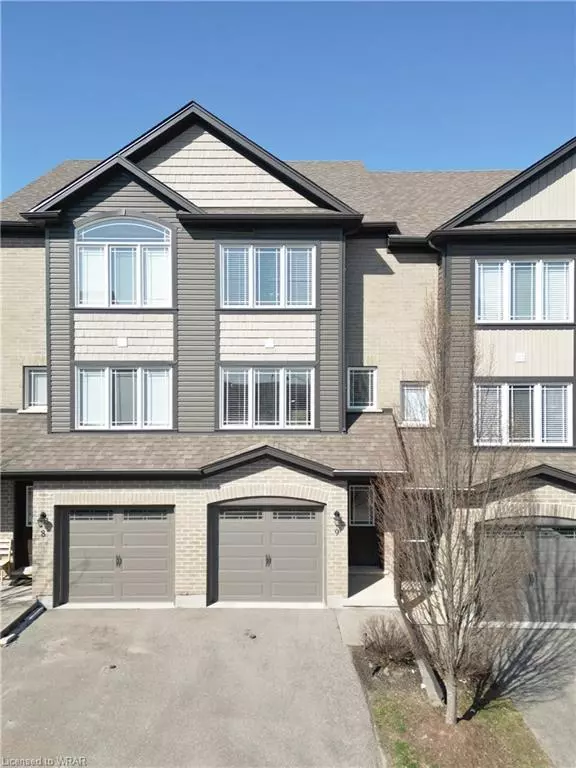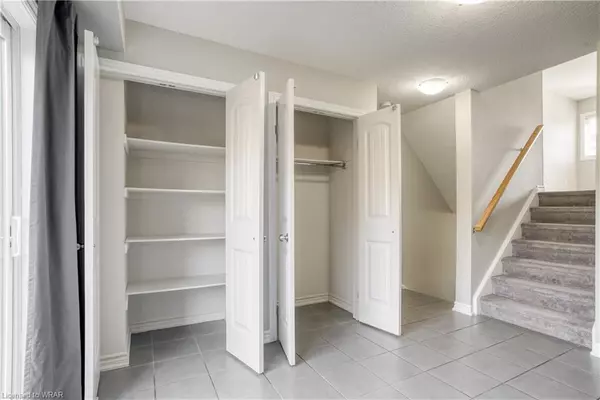$655,000
$599,900
9.2%For more information regarding the value of a property, please contact us for a free consultation.
12 Poplar Drive #9 Cambridge, ON N3C 3X2
3 Beds
2 Baths
1,327 SqFt
Key Details
Sold Price $655,000
Property Type Townhouse
Sub Type Row/Townhouse
Listing Status Sold
Purchase Type For Sale
Square Footage 1,327 sqft
Price per Sqft $493
MLS Listing ID 40401874
Sold Date 04/17/23
Style 3 Storey
Bedrooms 3
Full Baths 2
HOA Fees $162/mo
HOA Y/N Yes
Abv Grd Liv Area 1,327
Originating Board Waterloo Region
Year Built 2014
Annual Tax Amount $2,687
Property Description
A fabulous townhome just north of the 401 in Hespeler. The Aspen Heights town has three bedrooms, a 3 piece ensuite off the primary bedroom, a second full bathroom, a balcony off one of the bedrooms. Granite countertops in the eat-in kitchen with stainless steel appliances and pantry. Sliding doors from the kitchen lead down to your patio. But that's not alll, there is also den would be great use for a man cave or craft room. Greatfor the first time home buyer and/or ideal for the commuter with short and easy access to the 401. Close to schools, trails, a short walk to the the Speed River and The Village where you can take in the shoppes and restaurants. The move-in ready home is freshly painted throughout, carpets and ducts professionally cleaned. Book your personal viewing before it is too late.
Location
State ON
County Waterloo
Area 14 - Hespeler
Zoning RM4
Direction GUELPH AVE
Rooms
Basement Partial, Finished
Kitchen 1
Interior
Heating Forced Air, Natural Gas
Cooling Central Air
Fireplace No
Window Features Window Coverings
Appliance Water Softener, Dishwasher, Refrigerator, Stove, Washer
Exterior
Exterior Feature Balcony
Parking Features Attached Garage
Garage Spaces 1.0
Fence Fence - Partial
Roof Type Asphalt Shing
Porch Open, Patio
Garage Yes
Building
Lot Description Urban, Major Highway, Park, Public Transit, Quiet Area, Schools, Trails
Faces GUELPH AVE
Foundation Poured Concrete
Sewer Sewer (Municipal)
Water Municipal
Architectural Style 3 Storey
Structure Type Brick, Vinyl Siding
New Construction No
Schools
Elementary Schools Silverheights Jk-8; St. Gabriel Jk-8
High Schools Jacob Hespeler 9-12; St. Benedict'S 9-12
Others
HOA Fee Include Common Elements,Property Management Fees
Senior Community false
Ownership Condominium
Read Less
Want to know what your home might be worth? Contact us for a FREE valuation!

Our team is ready to help you sell your home for the highest possible price ASAP






