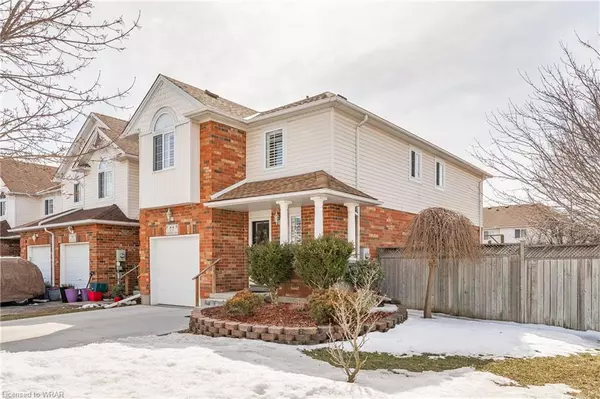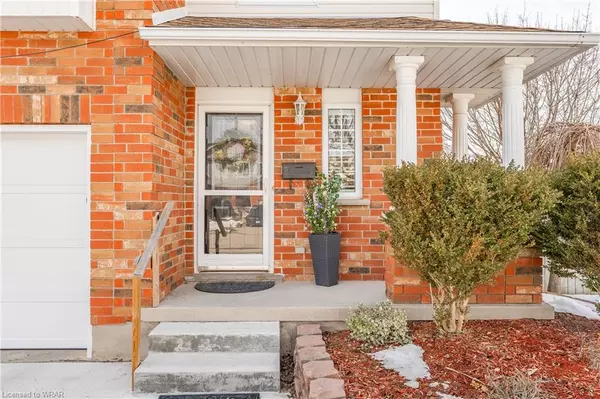$785,000
$699,000
12.3%For more information regarding the value of a property, please contact us for a free consultation.
77 Marston Crescent Cambridge, ON N3C 4G3
3 Beds
3 Baths
1,660 SqFt
Key Details
Sold Price $785,000
Property Type Townhouse
Sub Type Row/Townhouse
Listing Status Sold
Purchase Type For Sale
Square Footage 1,660 sqft
Price per Sqft $472
MLS Listing ID 40393234
Sold Date 03/29/23
Style Two Story
Bedrooms 3
Full Baths 2
Half Baths 1
Abv Grd Liv Area 2,344
Originating Board Waterloo Region
Year Built 1999
Annual Tax Amount $3,907
Property Description
Welcome to this beautiful 3-bedroom, 2.5-bathroom end unit townhome located in the desirable community of Hespeler in Ontario. This spacious townhome offers over 2000 sq ft of luxurious living space, perfect for families, professionals or downsizers and sits on an oversized corner lot with a ew concrete driveway which provides ample parking pace for you and your guests. Upon entering the home, you'll be greeted by an updated kitchen with high-end appliances that will inspire the chef in you. The kitchen features updated countertops, a stainless steel stove, and a dishwasher, making meal prep and entertaining a breeze. The updated bathrooms boast modern finishes and a spa-like atmosphere that you'll absolutely love. This home is beautifully appointed with California shutters throughout, upgraded high profile baseboards, updated light fixtures and switches, and premium carpeting/underpad. Additionally, this home features R60 insulation in the attic, new furnace, A/C, water softener and hot water tank (2020). Overall, this is a must-see home that is move-in ready and that offers great value for its price. Don't miss out on this opportunity to own an end unit townhome in Hespeler, Ontario!
Location
State ON
County Waterloo
Area 14 - Hespeler
Zoning RM4
Direction Townline to Kerwood, Kerwood to sofron, Sofron to Jerry, Jerry to Marston
Rooms
Other Rooms Gazebo, Shed(s)
Basement Full, Finished
Kitchen 1
Interior
Interior Features Central Vacuum, Auto Garage Door Remote(s), Upgraded Insulation
Heating Forced Air
Cooling Central Air
Fireplaces Number 1
Fireplaces Type Gas, Recreation Room
Fireplace Yes
Window Features Window Coverings
Appliance Water Heater Owned, Water Softener, Built-in Microwave, Dishwasher, Dryer, Hot Water Tank Owned, Refrigerator, Stove, Washer
Laundry Upper Level
Exterior
Parking Features Attached Garage, Concrete
Garage Spaces 1.0
Fence Full
Roof Type Asphalt Shing
Porch Deck
Lot Frontage 40.0
Lot Depth 115.0
Garage Yes
Building
Lot Description Urban, Corner Lot, Near Golf Course, Highway Access, Major Highway, Open Spaces, Quiet Area, Schools, Shopping Nearby
Faces Townline to Kerwood, Kerwood to sofron, Sofron to Jerry, Jerry to Marston
Foundation Concrete Perimeter
Sewer Sewer (Municipal)
Water Municipal
Architectural Style Two Story
Structure Type Brick, Vinyl Siding
New Construction No
Others
Senior Community false
Ownership Freehold/None
Read Less
Want to know what your home might be worth? Contact us for a FREE valuation!

Our team is ready to help you sell your home for the highest possible price ASAP






