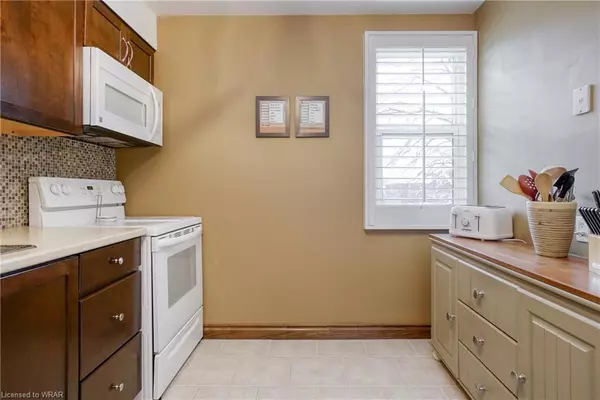$530,000
$524,900
1.0%For more information regarding the value of a property, please contact us for a free consultation.
135 Chalmers Street S #97 Cambridge, ON N1R 6M2
3 Beds
2 Baths
1,269 SqFt
Key Details
Sold Price $530,000
Property Type Townhouse
Sub Type Row/Townhouse
Listing Status Sold
Purchase Type For Sale
Square Footage 1,269 sqft
Price per Sqft $417
MLS Listing ID 40368956
Sold Date 03/07/23
Style Split Level
Bedrooms 3
Full Baths 1
Half Baths 1
HOA Fees $293/mo
HOA Y/N Yes
Abv Grd Liv Area 1,269
Originating Board Waterloo Region
Year Built 1976
Annual Tax Amount $1,825
Property Description
Located in a private residential complex in the South East Galt portion of Cambridge, we present 135 Chalmers Street S, Unit #97. Originally built in 1976, this ready-to-move-in multi-level townhouse offers over 1,200 sq ft of living space which has been recently updated. Upon entry, through the foyer is a 2-pc bathroom and access to the garage and basement. Walking up to the second floor is a good-sized living room with a slider door leading out to the patio/backyard. Next, on the third level, we have the updated kitchen with glass tile backsplash, California shutters and a separate dining area with tiled flooring. Up to the fourth floor is the updated family bathroom with slider barn door and the primary bedroom with ample storage area and a fireplace & wardrobe that will remain with the home. Lastly, on the top level, we have two good-sized bedrooms. This property includes a fully fenced backyard with a patio and parking for two cars in the attached single-car garage and driveway. This complex has low condo fees (only $293 per month including water!) and multiple visitor parking lots. The location is key with close proximity to public transportation, schools, rec centre, shopping, parks and trails, this townhouse is the perfect fit for homeowners and investors alike! Don’t miss your chance to see this amazing home. Contact your REALTOR® today and be sure to take a moment to watch the marketing video, review the floorplans and the 360 degree photography.
Location
State ON
County Waterloo
Area 12 - Galt East
Zoning R-5
Direction Elgin Street South to Chalmers or Champlain Blvd to Chalmers
Rooms
Basement Full, Unfinished
Kitchen 1
Interior
Interior Features Ceiling Fan(s), Floor Drains
Heating Forced Air, Natural Gas
Cooling None
Fireplaces Number 1
Fireplaces Type Electric
Fireplace Yes
Appliance Built-in Microwave, Dryer, Refrigerator, Stove, Washer
Laundry In-Suite, Lower Level
Exterior
Parking Features Attached Garage, Asphalt, Inside Entry
Garage Spaces 1.0
Fence Full
Roof Type Asphalt Shing
Porch Patio
Garage Yes
Building
Lot Description Urban, Rectangular, City Lot, Near Golf Course, Hospital, Library, Park, Place of Worship, Public Transit, Rec./Community Centre, Schools, Shopping Nearby, Trails
Faces Elgin Street South to Chalmers or Champlain Blvd to Chalmers
Foundation Poured Concrete
Sewer Sewer (Municipal)
Water Municipal
Architectural Style Split Level
Structure Type Block, Vinyl Siding, Wood Siding
New Construction No
Others
HOA Fee Include Insurance,Building Maintenance,C.A.M.,Maintenance Grounds,Parking,Trash,Property Management Fees,Roof,Water
Senior Community false
Tax ID 234610097
Ownership Condominium
Read Less
Want to know what your home might be worth? Contact us for a FREE valuation!

Our team is ready to help you sell your home for the highest possible price ASAP






