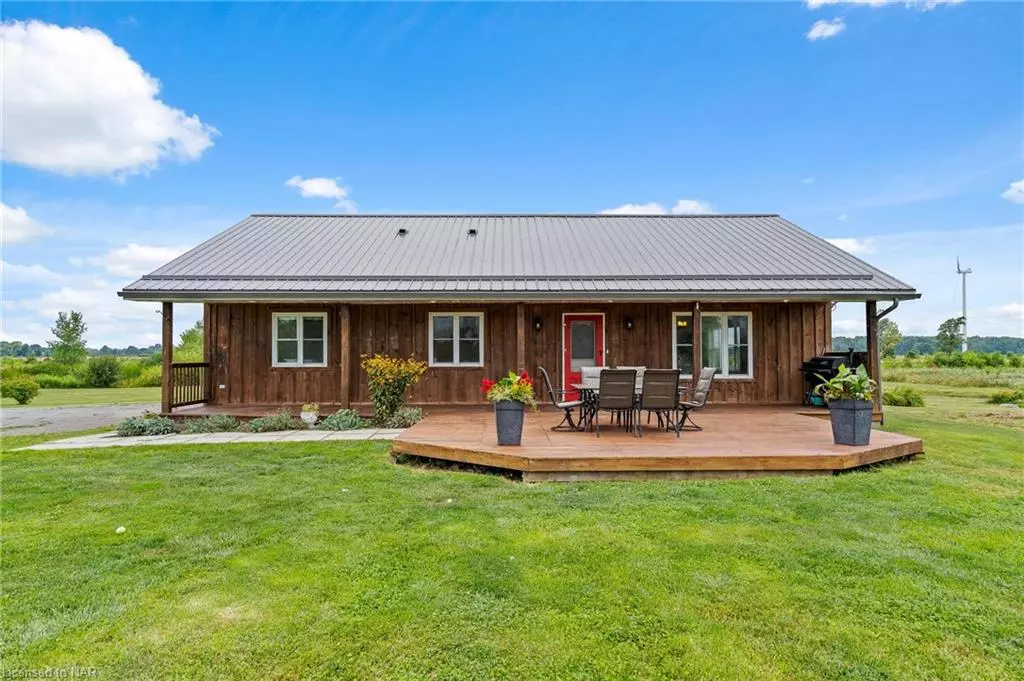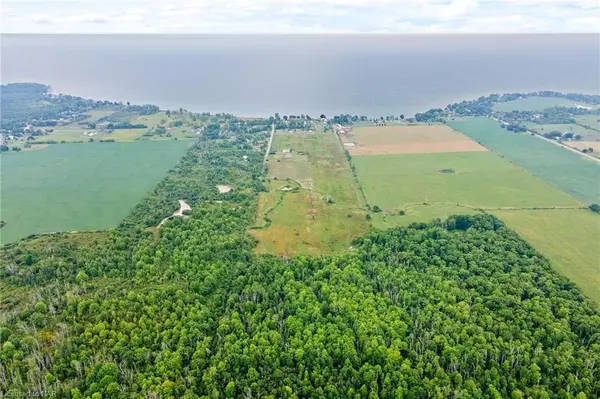$1,625,000
$1,749,000
7.1%For more information regarding the value of a property, please contact us for a free consultation.
11824 Side Road 18 Road Wainfleet, ON L0S 1V0
4 Beds
3 Baths
1,408 SqFt
Key Details
Sold Price $1,625,000
Property Type Single Family Home
Sub Type Single Family Residence
Listing Status Sold
Purchase Type For Sale
Square Footage 1,408 sqft
Price per Sqft $1,154
MLS Listing ID 40373049
Sold Date 05/08/23
Style Bungalow
Bedrooms 4
Full Baths 3
Abv Grd Liv Area 1,408
Originating Board Niagara
Year Built 2001
Annual Tax Amount $4,082
Lot Size 91.743 Acres
Acres 91.743
Property Description
This is country living at its finest, tucked away from the hustle and bustle of city life at the end of a dead-end road sits 91+ acres of pure country bliss. You will love this beautifully updated 4 bedroom, 3 bath bungalow with open concept living and dining area and soaring vaulted ceilings. Gleaming hardwood floors span the living area and bedrooms and show stopping rustic slate surrounds the rustic kitchen. Spend summer evenings counting fireflies from the comfort of your partially covered front porch and endless days exploring the expansive property or skipping waves on Lake Erie a short walk from your front door. Many updates throughout allow for low maintenance living such as metal roof, updated electrical, HVAC, to name a few. After a day of caring for your country property you will love retreating to your principle suite with walk-in closet and 3-piece ensuite. Downstairs you will find an expansive rec room with custom wall to wall bookshelves and entertainment unit just waiting to be the focal point of your family movie nights, 4th bedroom, 3rd full bath and ample storage. Huge 40x60 shop allows plenty of room for a dream workshop and storage with gas, hydro and water. You will love living on this idyllic country property dotted with hazelnut trees, and a lush pond.
Location
State ON
County Niagara
Area Port Colborne / Wainfleet
Zoning A1
Direction Lakeshore Road to Side Road 18 between Station Rd and Dreamland Ave
Rooms
Basement Full, Finished
Kitchen 1
Interior
Interior Features Other
Heating Forced Air, Natural Gas
Cooling Central Air
Fireplace No
Laundry Lower Level
Exterior
Garage Detached Garage
Garage Spaces 4.0
Utilities Available Natural Gas Connected
Waterfront No
Roof Type Metal
Garage Yes
Building
Lot Description Rural, Beach, Cul-De-Sac
Faces Lakeshore Road to Side Road 18 between Station Rd and Dreamland Ave
Foundation Poured Concrete
Sewer Septic Tank
Water Dug Well
Architectural Style Bungalow
Structure Type Wood Siding
New Construction No
Schools
Elementary Schools St. Elizabeth / W.E.B.
High Schools Port High / Lakeshore Catholic
Others
Senior Community false
Tax ID 640170134
Ownership Freehold/None
Read Less
Want to know what your home might be worth? Contact us for a FREE valuation!

Our team is ready to help you sell your home for the highest possible price ASAP






