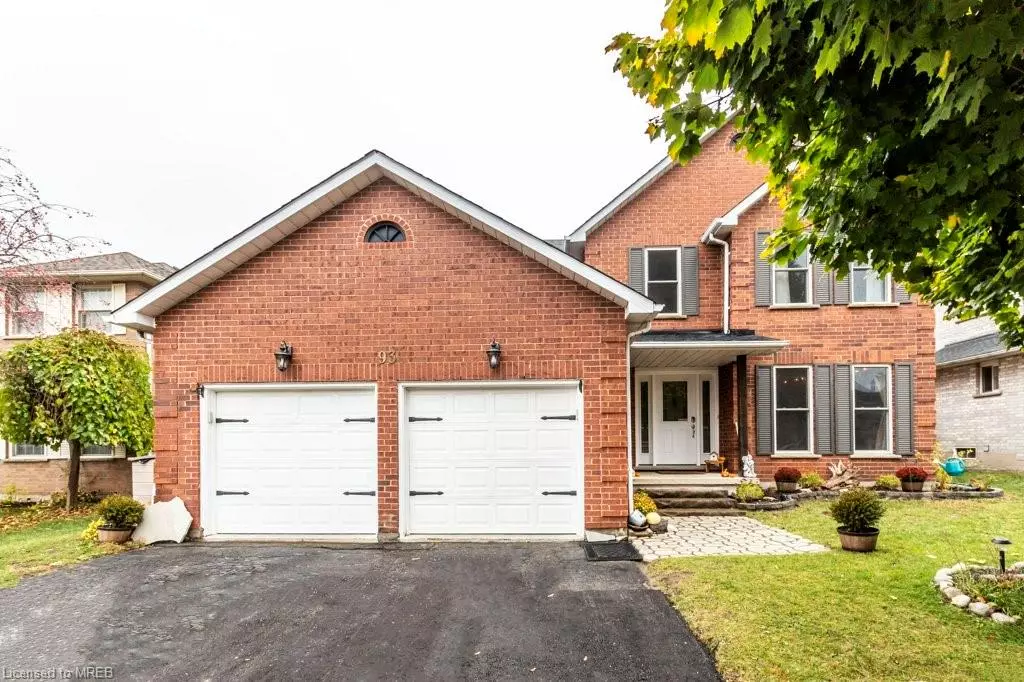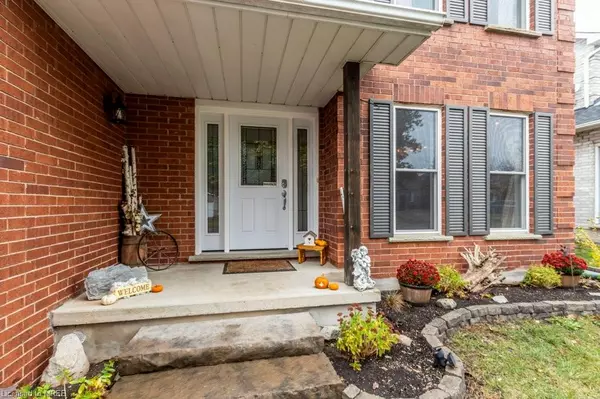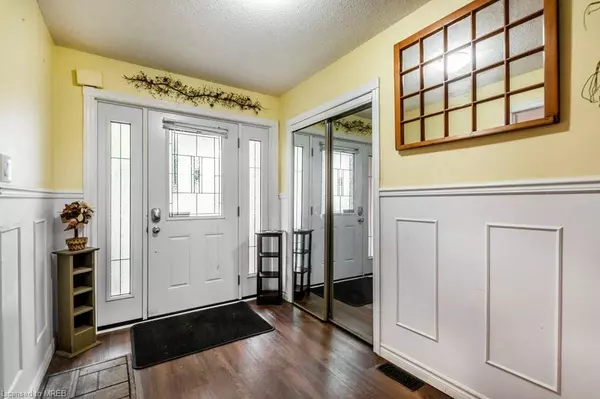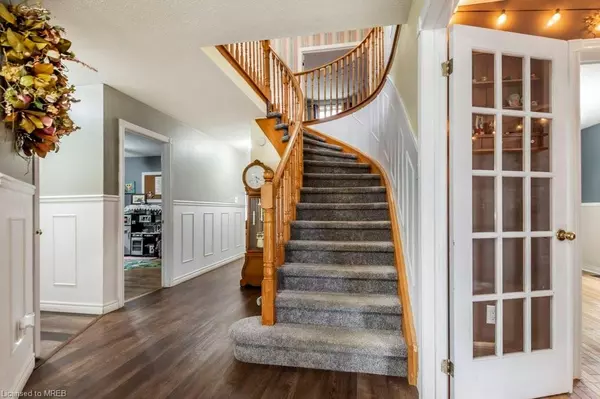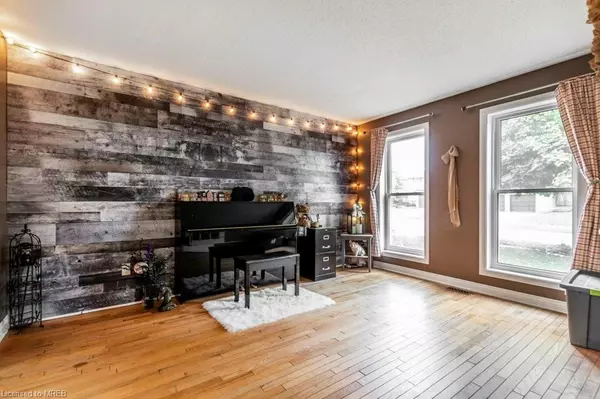$995,000
$1,049,900
5.2%For more information regarding the value of a property, please contact us for a free consultation.
93 Robson Avenue Cambridge, ON N1T 1L1
6 Beds
4 Baths
2,945 SqFt
Key Details
Sold Price $995,000
Property Type Single Family Home
Sub Type Single Family Residence
Listing Status Sold
Purchase Type For Sale
Square Footage 2,945 sqft
Price per Sqft $337
MLS Listing ID 40345067
Sold Date 02/12/23
Style Two Story
Bedrooms 6
Full Baths 3
Half Baths 1
Abv Grd Liv Area 4,388
Originating Board Mississauga
Year Built 1989
Annual Tax Amount $6,050
Property Description
The Right Location! 93 Robson Ave Is 7 Minutes To The 401, And 10 Mins To Puslinch Lake. Walking Distance To Both Public & Catholic Schools, And Shades Mill Conservation. This All-Brick Home Offers: 4+2 Brs; 2.5+1 Wrs; 1+1 Kitchen; Separate Family, Den, And Laundry On The M/F; A Pantry In The Main Kitchen, An Office Nook On The 2nd Fl, Lrg Rec Rm & A Cold Storage In The Bsmt. Dbl Garage And Driveway. Ideal For A Large Family with over 4300 sq.ft. of living space! You Do Not Want To Miss This One!
S/S Appliances: Gas Stove, Fridge, And B/I Dishwasher. Lg Washer & Dryer. Stove And Fridge In The Basement Kitchen. Furnace, A/C, And Hwt Are Leased For ~$250/Month.
Location
State ON
County Waterloo
Area 13 - Galt North
Zoning R4
Direction Cross Streets are Franklin Blvd and Robson Ave. House is just East of the intersection.
Rooms
Other Rooms Shed(s)
Basement Full, Finished
Kitchen 1
Interior
Interior Features Auto Garage Door Remote(s)
Heating Electric Forced Air
Cooling Central Air
Fireplace No
Appliance Dishwasher, Dryer, Gas Stove, Range Hood, Refrigerator, Washer
Exterior
Parking Features Attached Garage, Garage Door Opener
Garage Spaces 2.0
Fence Full
Roof Type Asphalt Shing
Lot Frontage 55.0
Lot Depth 105.0
Garage Yes
Building
Lot Description Urban, Hospital, Library, Park, Place of Worship, Public Transit, Schools
Faces Cross Streets are Franklin Blvd and Robson Ave. House is just East of the intersection.
Foundation Unknown
Sewer None
Water Municipal
Architectural Style Two Story
Structure Type Brick
New Construction No
Others
Senior Community false
Tax ID 226580065
Ownership Freehold/None
Read Less
Want to know what your home might be worth? Contact us for a FREE valuation!

Our team is ready to help you sell your home for the highest possible price ASAP


