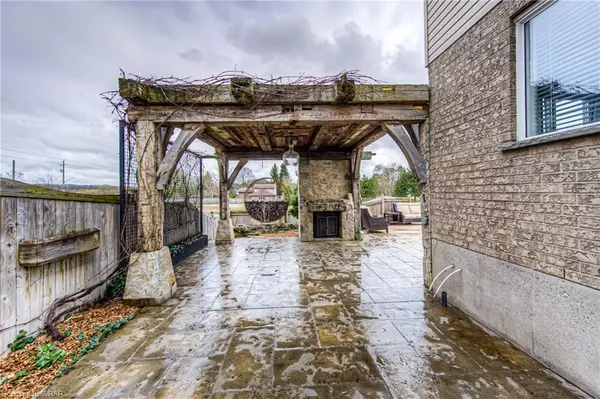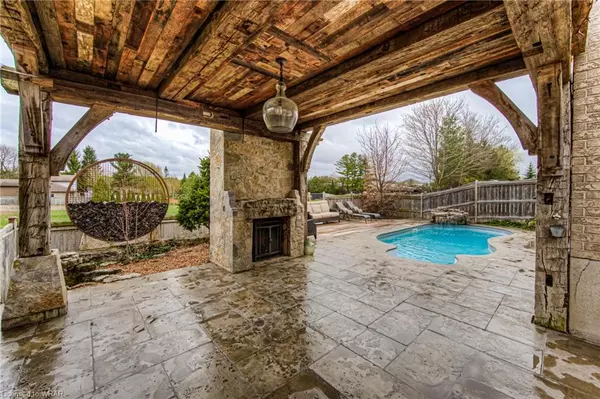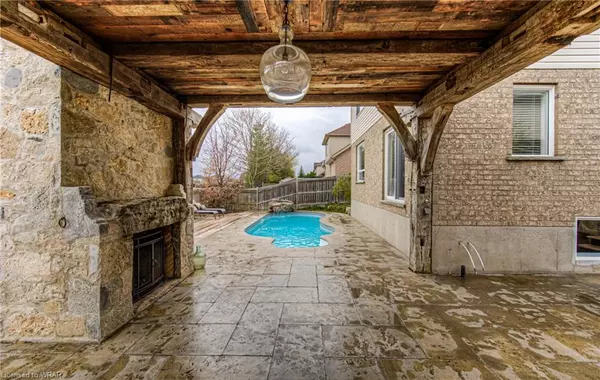$1,050,000
$899,900
16.7%For more information regarding the value of a property, please contact us for a free consultation.
108 Lilywood Drive Cambridge, ON N1P 1H1
3 Beds
3 Baths
1,772 SqFt
Key Details
Sold Price $1,050,000
Property Type Single Family Home
Sub Type Single Family Residence
Listing Status Sold
Purchase Type For Sale
Square Footage 1,772 sqft
Price per Sqft $592
MLS Listing ID 40404610
Sold Date 04/24/23
Style Two Story
Bedrooms 3
Full Baths 2
Half Baths 1
Abv Grd Liv Area 2,362
Originating Board Waterloo Region
Year Built 2003
Annual Tax Amount $4,560
Property Description
**OFFERS WILL NOW BE PRESENTED April 24 AT 3PM**OUTDOOR LIVING ELEVATED. Can you picture yourself sinking into a plush lounge chair, soaking up the warm sun, or letting the peaceful poolscape wash over you? This incredible backyard offers a saltwater inground heated pool w/a custom waterfall feature, & a cabana w/charming, reclaimed barn beams, natural stone pillars, & a hand-carved stone fireplace -a space where you can take a break from your hectic pace of life. This outdoor space features a gorgeous entranceway – including custom wood doors & hand-cut granite stone. Upon entering the home, you are greeted by a stunning open floor plan that seamlessly connects the kitchen, dining area, & living room. Large windows & a sliding door allow ample natural light to make the space feel bright & airy providing a great indoor-outdoor flow-ideal for those who love the spaciousness & freedom to entertain. The living room features Brazilian cherry hardwood floors & a 3-sided custom Marble fireplace. The upper level boasts 3 bedrooms, including the primary w/a walk-in closet & 4pc ensuite. The lower level offers a finished rec room w/a cozy 5ft linear gas fireplace surrounded by custom cabinetry. On the opposite side of the room are an office & a fully equipped wet bar complete w/granite countertops, a sink, a fridge, & space for seating. There is a 3pc rough-in for a future bathroom creating great in-law potential. Features: A double garage & exposed aggregate driveway, garage door 2022 w/WiFi opener, underground sprinkler system, pool pump in 2022 & robotic pool cleaner, retaining wall featuring steel & stonework in the front landscaping, central vacuum cleaner, poplar wood trim & crown moulding, Travertine flooring & upgraded larger windows in the basement, rough-in w/hot/cold outdoor plumbing for future outdoor kitchen, over $200k spent on exterior, & more! Located in a family-friendly neighbourhood in East Galt close to all amenities, schools, parks, & shopping.
Location
State ON
County Waterloo
Area 12 - Galt East
Zoning R5
Direction BRANCHTON ROAD
Rooms
Basement Full, Finished
Kitchen 1
Interior
Interior Features Auto Garage Door Remote(s), Central Vacuum, In-law Capability, Wet Bar
Heating Forced Air, Natural Gas
Cooling Central Air
Fireplaces Type Gas
Fireplace Yes
Appliance Water Softener
Laundry Main Level
Exterior
Exterior Feature Privacy
Parking Features Attached Garage
Garage Spaces 2.0
Fence Full
Pool In Ground, Salt Water
Roof Type Asphalt Shing
Porch Deck, Patio
Lot Frontage 49.21
Lot Depth 98.43
Garage Yes
Building
Lot Description Urban, Park, Place of Worship, Playground Nearby, Public Transit, Quiet Area, Schools, Shopping Nearby, Trails
Faces BRANCHTON ROAD
Foundation Poured Concrete
Sewer Sewer (Municipal)
Water Municipal
Architectural Style Two Story
Structure Type Brick, Vinyl Siding
New Construction No
Others
Senior Community false
Tax ID 226800692
Ownership Freehold/None
Read Less
Want to know what your home might be worth? Contact us for a FREE valuation!

Our team is ready to help you sell your home for the highest possible price ASAP






