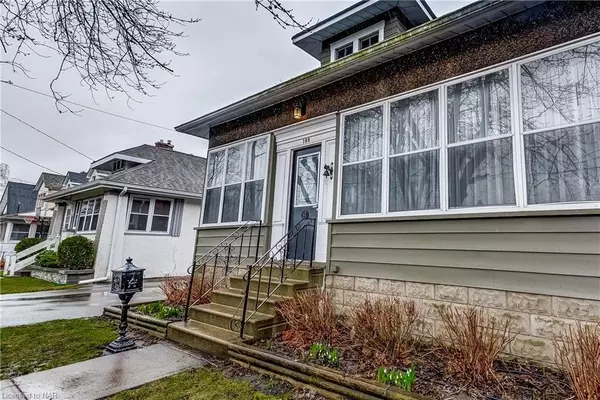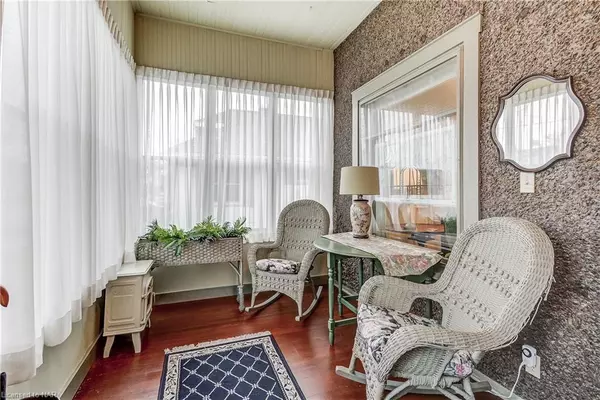$495,000
$495,000
For more information regarding the value of a property, please contact us for a free consultation.
180 Kent Street Port Colborne, ON L3K 2Z8
2 Beds
2 Baths
1,100 SqFt
Key Details
Sold Price $495,000
Property Type Single Family Home
Sub Type Single Family Residence
Listing Status Sold
Purchase Type For Sale
Square Footage 1,100 sqft
Price per Sqft $450
MLS Listing ID 40393669
Sold Date 04/06/23
Style Bungalow
Bedrooms 2
Full Baths 2
Abv Grd Liv Area 1,100
Originating Board Niagara
Annual Tax Amount $3,005
Property Description
'Cute and charming' describes this quaint 2, 2 bath bungalow with the feel of Historic downtown Port Colborne. Maple hardwood flooring throughout with 'open concept' kitchen, dining and living room is enhanced by a cozy gas fireplace and plenty of windows for natural light. Guest bedroom features a 3pc ensuite bath; the den offers patio doors to the deck and rear yard with beautiful English gardens; a side patio is perfect for bbqs and sitting area with motorized awning plus a large storage shed almost the size of a garage! Plenty of storage and laundry facilities are in the lower level of this delightful home. Just a short walk away to the shoppes and restaurants, park and lake for easy accessibility and enjoyment!
Location
State ON
County Niagara
Area Port Colborne / Wainfleet
Zoning R2
Direction Between Elm St & Fielden St
Rooms
Other Rooms Shed(s)
Basement Separate Entrance, Walk-Out Access, Full, Unfinished, Sump Pump
Kitchen 1
Interior
Interior Features Built-In Appliances, Work Bench
Heating Fireplace(s), Forced Air, Natural Gas
Cooling Central Air
Fireplaces Number 1
Fireplaces Type Insert, Living Room
Fireplace Yes
Window Features Window Coverings
Appliance Dishwasher, Dryer, Gas Oven/Range, Microwave, Refrigerator, Washer
Laundry Electric Dryer Hookup, In Basement
Exterior
Exterior Feature Awning(s)
Pool None
Utilities Available Cable Connected, Electricity Connected, Garbage/Sanitary Collection, Natural Gas Connected, Recycling Pickup, Street Lights, Phone Connected
Waterfront Description Lake Privileges
View Y/N true
View Downtown
Roof Type Asphalt Shing
Porch Deck, Patio, Enclosed
Lot Frontage 40.0
Lot Depth 120.0
Garage No
Building
Lot Description Urban, Rectangular, Arts Centre, Beach, City Lot, Highway Access, Hospital, Library, Major Highway, Marina, Park, Place of Worship, Playground Nearby, Public Transit, Rec./Community Centre, Schools, Shopping Nearby
Faces Between Elm St & Fielden St
Foundation Poured Concrete
Sewer Sewer (Municipal)
Water Municipal-Metered
Architectural Style Bungalow
Structure Type Stucco, Wood Siding
New Construction No
Others
Senior Community false
Tax ID 641620129
Ownership Freehold/None
Read Less
Want to know what your home might be worth? Contact us for a FREE valuation!

Our team is ready to help you sell your home for the highest possible price ASAP






