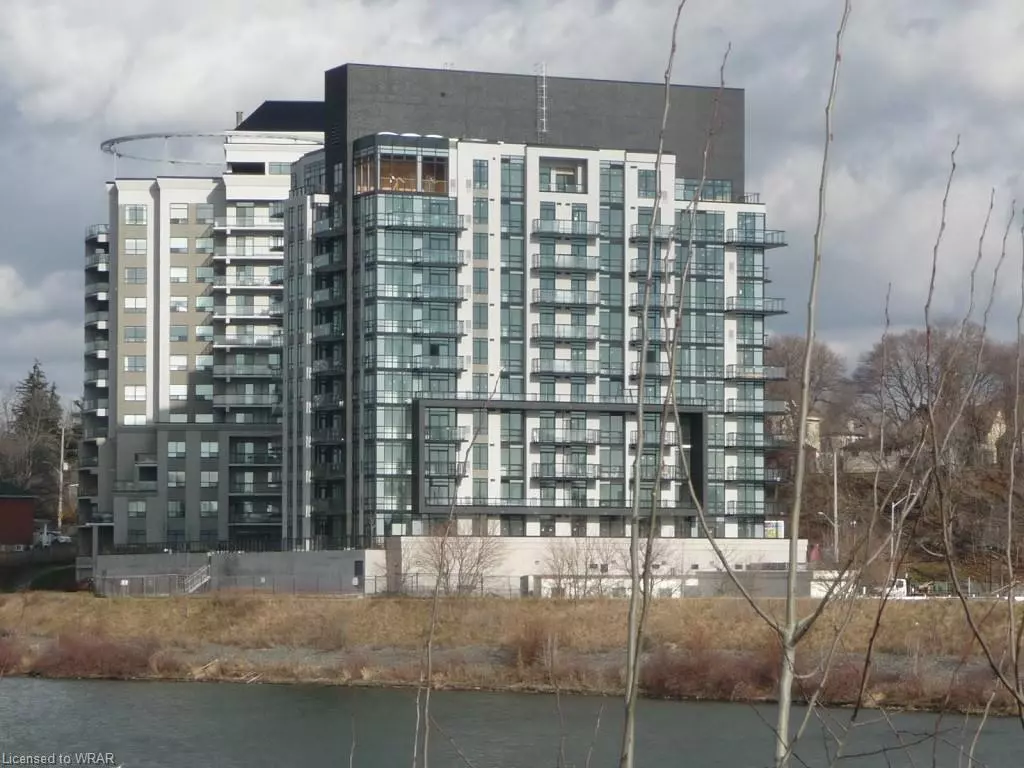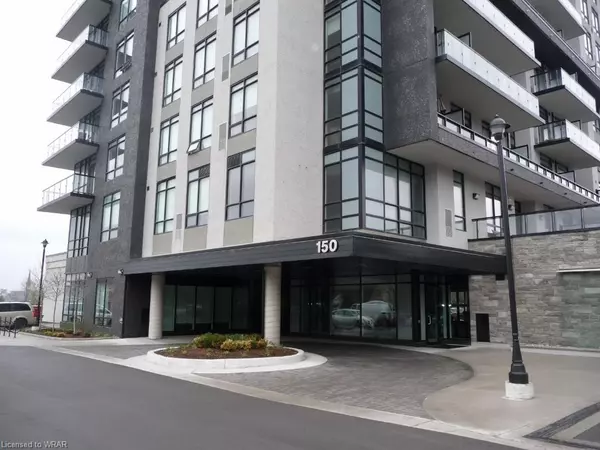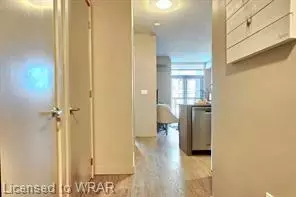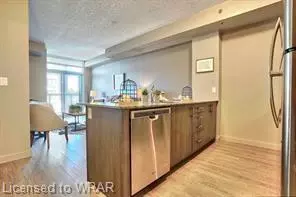$397,000
$399,900
0.7%For more information regarding the value of a property, please contact us for a free consultation.
150 Water Street N #1010 Cambridge, ON N1R 0B5
1 Bed
1 Bath
615 SqFt
Key Details
Sold Price $397,000
Property Type Condo
Sub Type Condo/Apt Unit
Listing Status Sold
Purchase Type For Sale
Square Footage 615 sqft
Price per Sqft $645
MLS Listing ID 40384378
Sold Date 04/06/23
Style 1 Storey/Apt
Bedrooms 1
Full Baths 1
HOA Fees $487/mo
HOA Y/N Yes
Abv Grd Liv Area 615
Originating Board Waterloo Region
Year Built 2015
Annual Tax Amount $2,982
Property Description
Beautiful one bedroom unit at The Grand with laminate wood and ceramic tile flooring, granite countertops in the kitchen and bathroom, 9' ceilings, in-suite laundry with stackable washer and dryer, 4 stainless steel appliances in kitchen, large balcony, one designated underground parking spot and storage locker. This highly sought-after, waterfront building offers easy condo living with controlled entry, fitness centre, party room, guest suite and Grand River trails at your doorstep. Walk to quaint shops, restaurants, Cambridge Farmers' Market, Hamilton Family Theatre, Idea Exchange and the new Gaslight District. Please note: pictures are a likeness because the unit is tenant occupied until March 31st. Photos from a different unit with the same floor plan.
Location
State ON
County Waterloo
Area 12 - Galt East
Zoning (F)C1RM1
Direction Intersection of Water and Ainslie
Rooms
Kitchen 1
Interior
Interior Features Auto Garage Door Remote(s), Elevator, Separate Heating Controls
Heating Forced Air, Natural Gas
Cooling Central Air
Fireplace No
Appliance Dishwasher, Dryer, Microwave, Refrigerator, Stove, Washer
Laundry In-Suite
Exterior
Exterior Feature Controlled Entry
Parking Features Garage Door Opener, Exclusive
Garage Spaces 1.0
Waterfront Description River, River Front, River/Stream
Roof Type Other
Porch Open
Garage Yes
Building
Lot Description Urban, City Lot, Hospital, Library, Major Highway, Park, Place of Worship, Playground Nearby, Public Transit, Rec./Community Centre, Schools, Shopping Nearby, Trails
Faces Intersection of Water and Ainslie
Foundation Poured Concrete
Sewer Sewer (Municipal)
Water Municipal
Architectural Style 1 Storey/Apt
Structure Type Other
New Construction No
Schools
Elementary Schools Manchester (Jk-6), Avenue Road (7-8), St. Anne (Jk-8)
High Schools Glenview (9-12), Monsignor Doyle (9-12)
Others
HOA Fee Include Insurance,Building Maintenance,Common Elements,Maintenance Grounds,Heat,Parking,Trash,Snow Removal,Water
Senior Community false
Tax ID 236150105
Ownership Condominium
Read Less
Want to know what your home might be worth? Contact us for a FREE valuation!

Our team is ready to help you sell your home for the highest possible price ASAP






