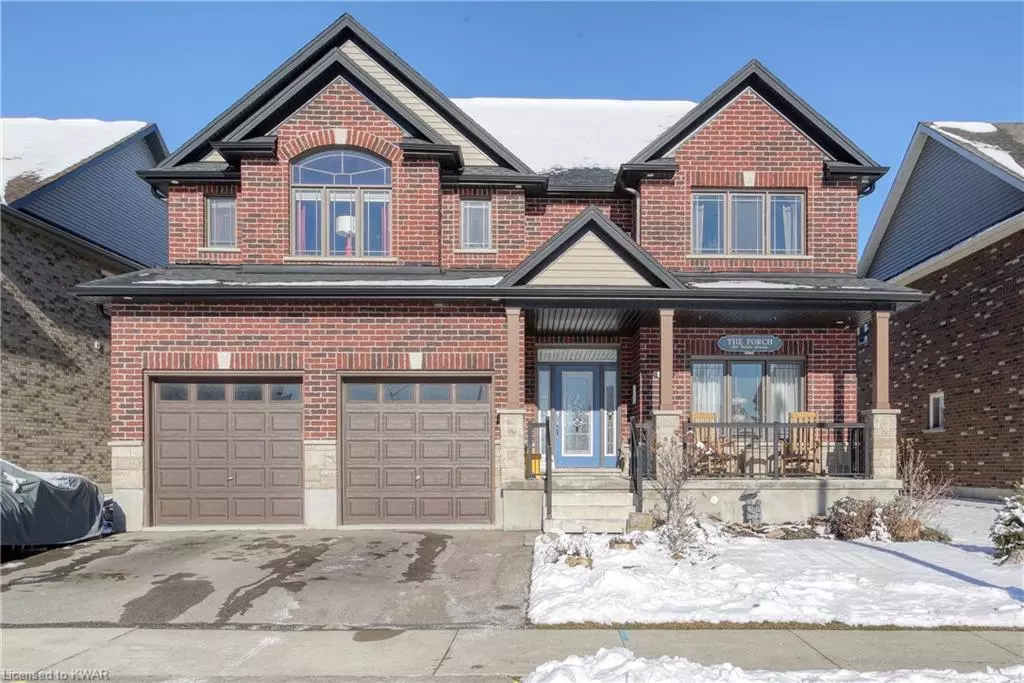$1,400,000
$1,429,900
2.1%For more information regarding the value of a property, please contact us for a free consultation.
92 Freure Drive Cambridge, ON N1S 0A9
5 Beds
5 Baths
3,116 SqFt
Key Details
Sold Price $1,400,000
Property Type Single Family Home
Sub Type Single Family Residence
Listing Status Sold
Purchase Type For Sale
Square Footage 3,116 sqft
Price per Sqft $449
MLS Listing ID 40365796
Sold Date 02/15/23
Style Two Story
Bedrooms 5
Full Baths 4
Half Baths 1
Abv Grd Liv Area 4,431
Originating Board Waterloo Region
Year Built 2017
Annual Tax Amount $7,555
Lot Size 9,060 Sqft
Acres 0.208
Property Description
IN-LAW SUITE & BACKYARD OASIS! WELCOME TO 92 FREURE DR. A ONE-OF-A-KIND 2-STOREY HOME LOCATED ON A PREMIUM LOT IN THE DESIRABLE NEIGHBOURHOOD OF SALISBURY AND SOUTHGATE. You will feel at home the moment you step foot onto the cozy covered porch, as you enter the foyer, you are greeted by high ceilings and a direct view of the stunning backyard just down the hall. To the right, is the family room and dining area with bright windows allowing for a ton of natural sunlight. Make your way to the kitchen which offers stainless steel appliances, oak cabinetry, a corner pantry, granite countertops, a pot filler, and a state-of-the-art over-the-range hood. Just across the way is an inviting living room with a built-in gas fireplace and stellar views of the backyard. The second floor holds four spacious bedrooms, two ensuite bathrooms, and one main 4-piece bathroom. The primary bathroom comes with double sinks, a jacuzzi soaker tub, and a stand-up shower. The basement is fully finished with a kitchen, another pantry, 2 rooms plus a den, and a 4-piece bathroom. The large fully-fenced backyard is complete with a saltwater pool, hot tub, gazebos, garden beds, composite decking with lighting and under-deck storage, and custom a shed with a mezzanine. There is so much more to see in this immaculately kept home. Book your showing today!
Location
State ON
County Waterloo
Area 11 - Galt West
Zoning R4
Direction Salisbury Ave. to Freure Dr.
Rooms
Other Rooms Shed(s)
Basement Development Potential, Full, Finished
Kitchen 2
Interior
Interior Features Air Exchanger, Auto Garage Door Remote(s), In-Law Floorplan
Heating Forced Air, Natural Gas
Cooling Central Air
Fireplaces Number 1
Fireplaces Type Family Room, Gas, Roughed In
Fireplace Yes
Window Features Window Coverings
Appliance Dishwasher, Dryer, Gas Stove, Refrigerator, Washer
Laundry Laundry Room, Main Level
Exterior
Exterior Feature Landscape Lighting, Lighting
Parking Features Attached Garage, Garage Door Opener
Garage Spaces 2.0
Pool Above Ground, Salt Water
Roof Type Shingle
Porch Deck, Porch
Lot Frontage 54.0
Lot Depth 171.17
Garage Yes
Building
Lot Description Urban, Rectangular, Highway Access, Park, Place of Worship, Public Transit, Schools, Shopping Nearby, Trails
Faces Salisbury Ave. to Freure Dr.
Foundation Concrete Perimeter
Sewer Sewer (Municipal)
Water Municipal
Architectural Style Two Story
Structure Type Brick
New Construction No
Schools
Elementary Schools Blair Road Public School/St. Gregory Catholic Elementary School
High Schools Southwood Secondary School
Others
Senior Community false
Tax ID 037970700
Ownership Freehold/None
Read Less
Want to know what your home might be worth? Contact us for a FREE valuation!

Our team is ready to help you sell your home for the highest possible price ASAP






