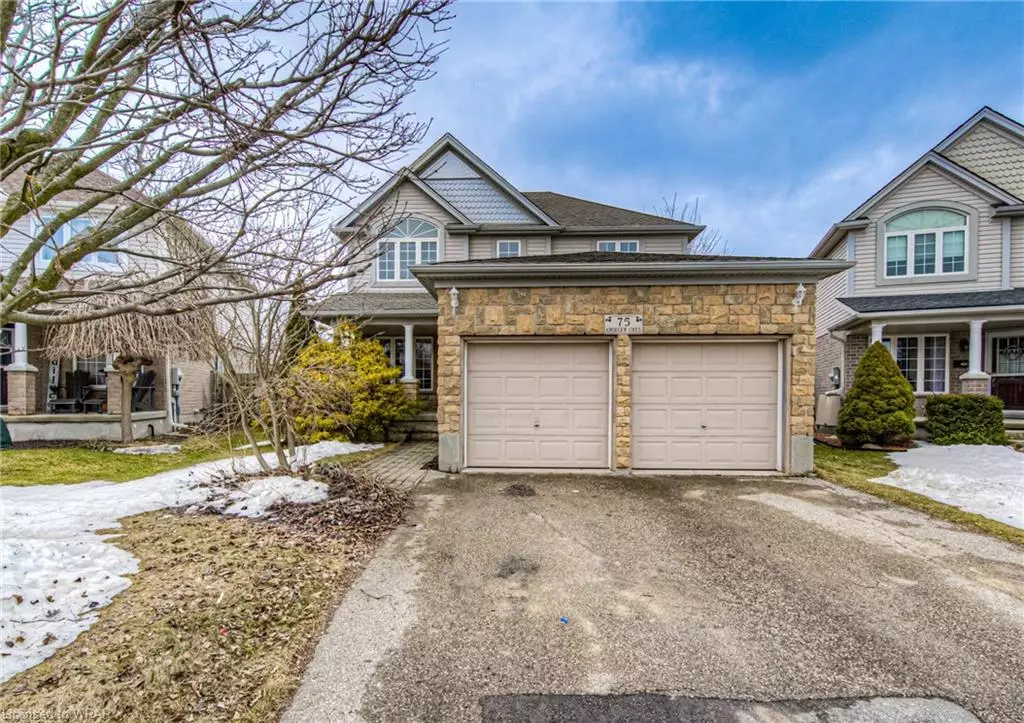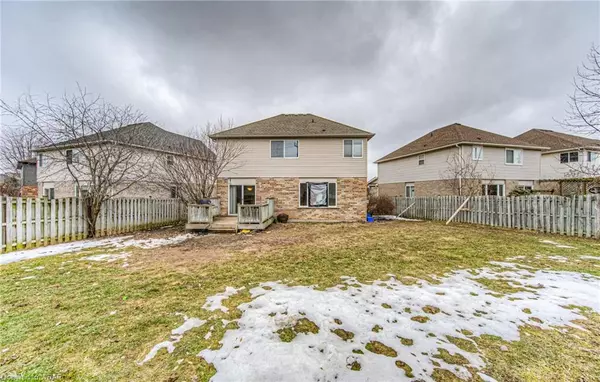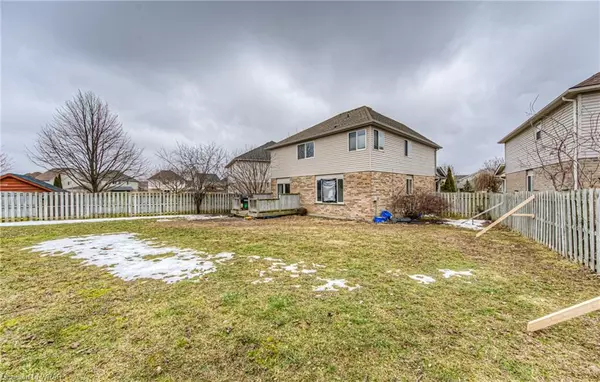$950,000
$799,900
18.8%For more information regarding the value of a property, please contact us for a free consultation.
75 Kroeger Crescent Cambridge, ON N3C 4J8
4 Beds
3 Baths
2,155 SqFt
Key Details
Sold Price $950,000
Property Type Single Family Home
Sub Type Single Family Residence
Listing Status Sold
Purchase Type For Sale
Square Footage 2,155 sqft
Price per Sqft $440
MLS Listing ID 40392527
Sold Date 03/25/23
Style Two Story
Bedrooms 4
Full Baths 2
Half Baths 1
Abv Grd Liv Area 2,155
Originating Board Waterloo Region
Year Built 2001
Annual Tax Amount $5,744
Property Description
*****OFFERS WILL NOW BE PRESENTED March 25 AT 5PM**MAKE THIS ONE A KEEPER! 75 Kroeger Crescent, Cambridge is nestled in one of the most desirable neighbourhoods of Hespeler. Kroeger is only a 4-minute drive to the highway and minutes to schools. Offering over 2150sqft with a bright living/dining room, and a family room open to the kitchen and eating area. A garden door leads you to the deck and massive pie-shaped yard creating the ideal layout for a future pool. Your private outdoor space with no rear neighbours! 4 upper bedrooms including the spacious primary suite with a walk-in closet and 4pc ensuite, 3 bathrooms – in total, plus a 4pc rough-in in the unfinished basement. Notable features include: convenient main-level laundry, a spacious open den, ceramic tile, furnace and A/C (2022), gas fireplace, and much more. All within walking distance to the Hespeler arena and a splash pad. Come join this family-friendly community.
Location
State ON
County Waterloo
Area 14 - Hespeler
Zoning R6
Direction ADLER/ELLIS/TOWNLINE ROAD
Rooms
Basement Full, Unfinished
Kitchen 1
Interior
Interior Features Other
Heating Forced Air, Natural Gas
Cooling Central Air
Fireplaces Type Gas
Fireplace Yes
Exterior
Parking Features Attached Garage, Asphalt
Garage Spaces 2.0
Fence Full
Roof Type Asphalt Shing
Lot Frontage 32.15
Lot Depth 126.59
Garage Yes
Building
Lot Description Urban, Pie Shaped Lot, Major Highway, Park, Public Transit, Schools, Shopping Nearby, Trails
Faces ADLER/ELLIS/TOWNLINE ROAD
Foundation Poured Concrete
Sewer Sewer (Municipal)
Water Municipal
Architectural Style Two Story
Structure Type Brick, Vinyl Siding
New Construction No
Others
Senior Community false
Tax ID 037650148
Ownership Freehold/None
Read Less
Want to know what your home might be worth? Contact us for a FREE valuation!

Our team is ready to help you sell your home for the highest possible price ASAP






