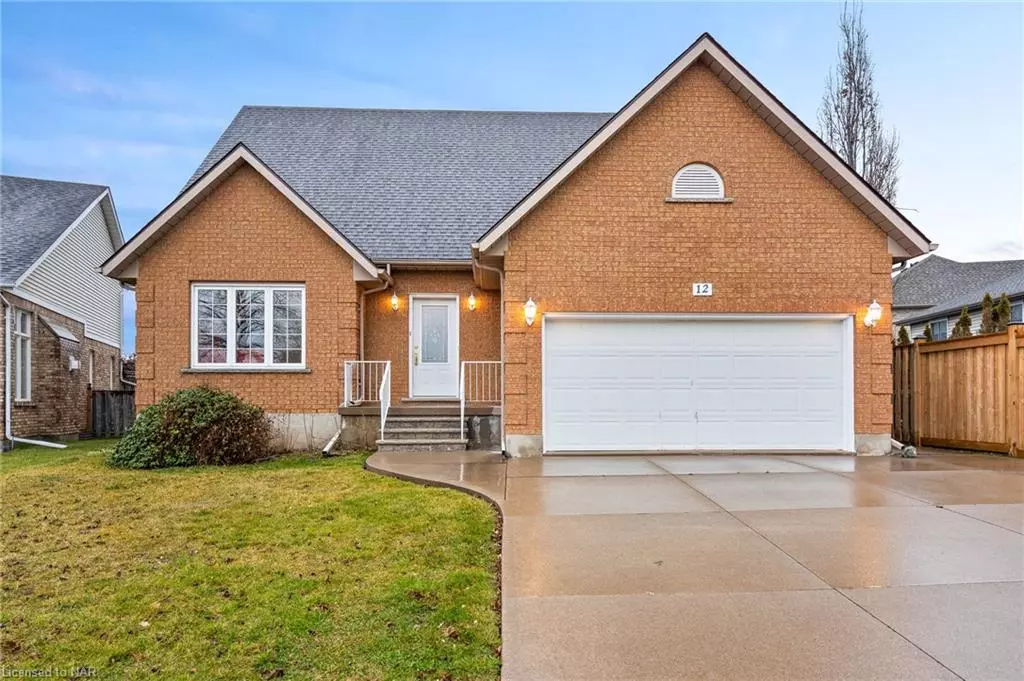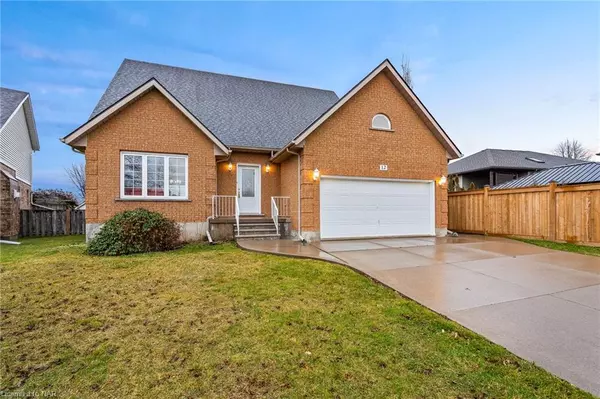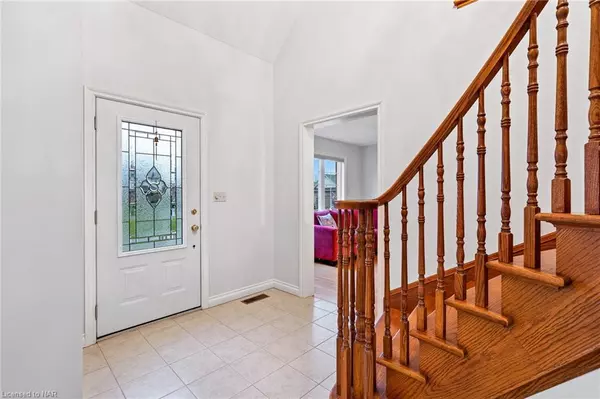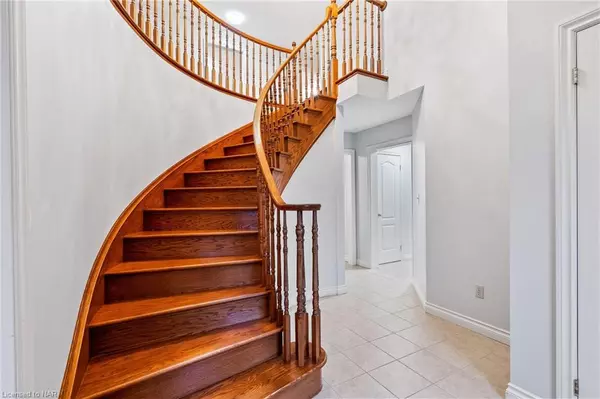$727,000
$739,900
1.7%For more information regarding the value of a property, please contact us for a free consultation.
12 Birch Court Port Colborne, ON L3K 6B6
3 Beds
3 Baths
1,970 SqFt
Key Details
Sold Price $727,000
Property Type Single Family Home
Sub Type Single Family Residence
Listing Status Sold
Purchase Type For Sale
Square Footage 1,970 sqft
Price per Sqft $369
MLS Listing ID 40364817
Sold Date 04/22/23
Style Two Story
Bedrooms 3
Full Baths 2
Half Baths 1
Abv Grd Liv Area 1,970
Originating Board Niagara
Year Built 1999
Annual Tax Amount $5,682
Lot Size 5,837 Sqft
Acres 0.134
Property Description
Quick possession is available on this custom built 2 storey home in great residential area on a quiet cul-de-sac. Stunning front foyer with oak staircase leading to the spacious 2nd storey with master suite with 3 piece ensuite and walk-in closet, 2 good sized supplementary bedrooms and primary bath. Inviting main floor with formal living room, separate dining room, main floor family room and 2 piece powder room. Enjoy family dinners in the bright kitchen with peninsula over-looking the bright dinette and fenced yard large enough for your backyard pool. Like to BBQ... the covered back deck is perfect with the convenient rear door. Main floor laundry and secure interior access to attached double garage with auto opener complete the main level. Wait...there is more! Full, partially finished basement with rough in for 4th bath, cantina and laundry area is ready for your personal finishing. All of the big expenses are done: shingles 2022, furnace 2023, owned hot water tank 2023. Grab your family and move into your new home!
Location
State ON
County Niagara
Area Port Colborne / Wainfleet
Zoning R1
Direction East on Shamrock from Steele Street, North on Birch Court
Rooms
Basement Full, Partially Finished, Sump Pump
Kitchen 1
Interior
Interior Features High Speed Internet, Auto Garage Door Remote(s), Central Vacuum Roughed-in, Rough-in Bath, Water Meter
Heating Forced Air, Natural Gas
Cooling Central Air
Fireplace No
Window Features Window Coverings
Appliance Water Heater Owned, Dishwasher, Dryer, Hot Water Tank Owned, Refrigerator, Stove, Washer
Laundry Main Level
Exterior
Parking Features Attached Garage, Garage Door Opener, Concrete
Garage Spaces 2.0
Fence Full
Pool None
Utilities Available Cable Available, Cell Service, Electricity Connected, Garbage/Sanitary Collection, Natural Gas Connected, Recycling Pickup, Street Lights, Phone Available
Waterfront Description Lake/Pond
Roof Type Asphalt Shing
Street Surface Paved
Porch Deck, Porch
Lot Frontage 61.0
Lot Depth 124.0
Garage Yes
Building
Lot Description Urban, Ample Parking, Beach, Campground, Cul-De-Sac, Dog Park, Near Golf Course, Library, Marina, Park, Place of Worship, Playground Nearby, Quiet Area, Rec./Community Centre, Schools, Shopping Nearby, Trails
Faces East on Shamrock from Steele Street, North on Birch Court
Foundation Poured Concrete
Sewer Sewer (Municipal)
Water Municipal
Architectural Style Two Story
Structure Type Brick
New Construction No
Schools
Elementary Schools Oakwood Ps / St. John Bosco
High Schools Lakeshore Catholic / Port High
Others
Senior Community false
Tax ID 641410161
Ownership Freehold/None
Read Less
Want to know what your home might be worth? Contact us for a FREE valuation!

Our team is ready to help you sell your home for the highest possible price ASAP






