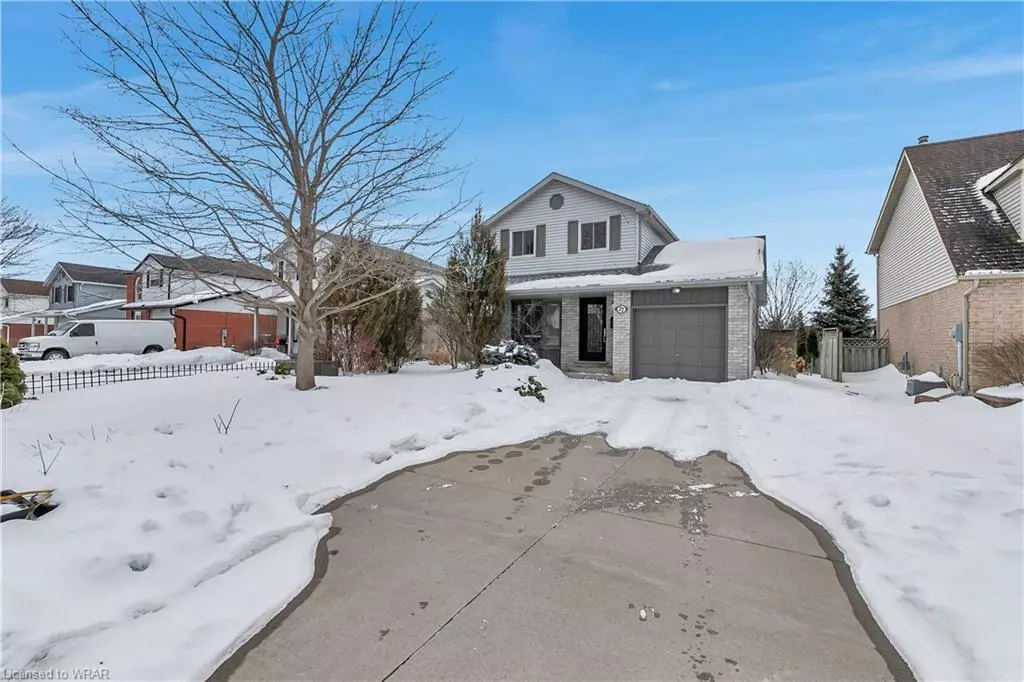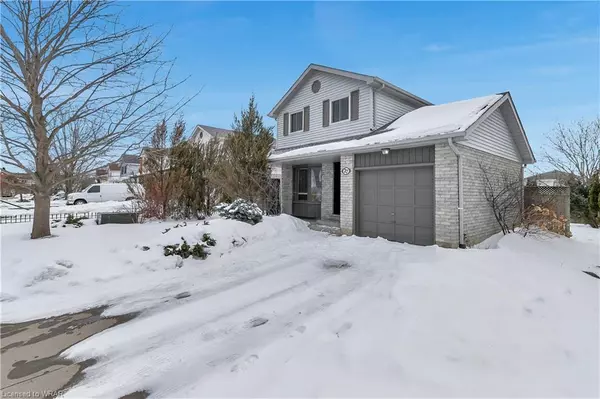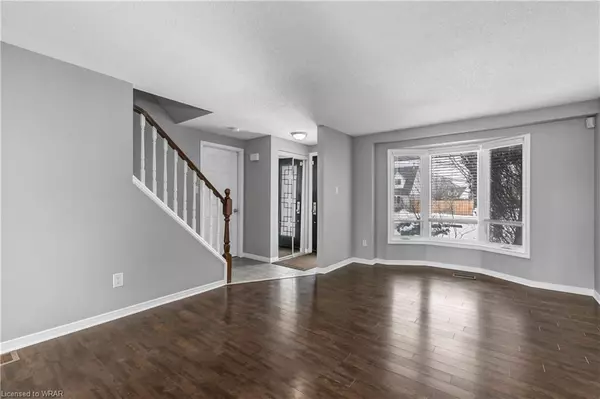$700,000
$700,000
For more information regarding the value of a property, please contact us for a free consultation.
27 Ploughmans Crescent Cambridge, ON N1P 1B3
3 Beds
2 Baths
1,087 SqFt
Key Details
Sold Price $700,000
Property Type Single Family Home
Sub Type Single Family Residence
Listing Status Sold
Purchase Type For Sale
Square Footage 1,087 sqft
Price per Sqft $643
MLS Listing ID 40388040
Sold Date 03/17/23
Style Two Story
Bedrooms 3
Full Baths 1
Half Baths 1
Abv Grd Liv Area 1,272
Originating Board Waterloo Region
Year Built 1992
Annual Tax Amount $3,204
Property Description
This charming 3 bed 1.5 bath home is the perfect place for your family to call home. The main floor features a spacious living room with large windows, allowing for plenty of natural light, and a cozy dining area adjacent to the kitchen, perfect for hosting family and friends. The kitchen is equipped with modern appliances and ample counter space for preparing delicious meals. With a cozy living room that boasts natural light, this space is perfect for relaxing after a long day. The kitchen has ample storage space and is perfect for entertaining guests. The bedrooms are all well-appointed, with plenty of space for a comfortable night's sleep. The full bathroom features a shower/tub combo and ample counter space. The lower level features a spacious family room, laundry area, and half bath. The fully fenced backyard creates a private oasis perfect for outdoor entertaining. Conveniently located in a quiet neighbourhood near shopping, dining, and transportation, this home is a must-see!
Location
State ON
County Waterloo
Area 12 - Galt East
Zoning R5
Direction MYERS ROAD TO EDGEMERE DR, RIGHT ON PLOUGHMANS
Rooms
Basement Full, Finished
Kitchen 1
Interior
Interior Features Ceiling Fan(s), Central Vacuum
Heating Forced Air
Cooling Central Air
Fireplace No
Window Features Window Coverings
Appliance Water Heater, Built-in Microwave, Dishwasher, Dryer, Refrigerator, Stove, Washer
Exterior
Parking Features Attached Garage, Garage Door Opener
Garage Spaces 1.0
Roof Type Asphalt Shing
Lot Frontage 45.0
Lot Depth 98.0
Garage Yes
Building
Lot Description Urban, Greenbelt, Highway Access, Hospital, Library, Open Spaces, Park, Place of Worship, Playground Nearby, Public Transit, Quiet Area, Rec./Community Centre, Schools
Faces MYERS ROAD TO EDGEMERE DR, RIGHT ON PLOUGHMANS
Foundation Poured Concrete
Sewer Sewer (Municipal)
Water Municipal-Metered
Architectural Style Two Story
Structure Type Aluminum Siding, Brick
New Construction No
Others
Senior Community false
Tax ID 038440063
Ownership Freehold/None
Read Less
Want to know what your home might be worth? Contact us for a FREE valuation!

Our team is ready to help you sell your home for the highest possible price ASAP






