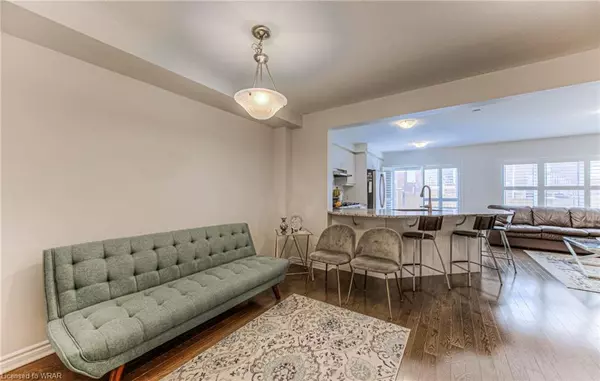$725,000
$599,900
20.9%For more information regarding the value of a property, please contact us for a free consultation.
19 Ridge Road Road #31 Cambridge, ON N3E 0C7
3 Beds
3 Baths
1,444 SqFt
Key Details
Sold Price $725,000
Property Type Townhouse
Sub Type Row/Townhouse
Listing Status Sold
Purchase Type For Sale
Square Footage 1,444 sqft
Price per Sqft $502
MLS Listing ID 40382274
Sold Date 03/10/23
Style Two Story
Bedrooms 3
Full Baths 2
Half Baths 1
HOA Fees $96/mo
HOA Y/N Yes
Abv Grd Liv Area 1,444
Originating Board Waterloo Region
Annual Tax Amount $4,153
Property Description
This immaculate Mattamy townhouse is situated in the family-friendly Rivermill community. The townhouse boasts an open-concept living and dining area, along with a gourmet kitchen that will delight any serious chef. The kitchen features stainless steel appliances, granite countertops, and an impressive kitchen island with an undermount sink and breakfast bar. Ascend the stairs to find three bedrooms, including a master bedroom with an ensuite bathroom and walk-in closet. The basement is unspoiled and has lookout windows.
The home is equipped with several appliances, including a stainless steel fridge, stove, built-in dishwasher, and range hood fan. Other features include a washer, dryer, central air conditioning, garage door opener, California shutters, and all light fixtures.
This fantastic home is conveniently located in Cambridge, just minutes from the 401 highway, schools, parks, and other amenities.
Location
State ON
County Waterloo
Area 14 - Hespeler
Zoning RM4
Direction Speedsville and Equestrian way
Rooms
Basement Full, Unfinished
Kitchen 1
Interior
Interior Features Auto Garage Door Remote(s), Built-In Appliances, Separate Heating Controls, Separate Hydro Meters
Heating Natural Gas
Cooling Central Air
Fireplace No
Appliance Dishwasher, Dryer, Range Hood, Refrigerator, Stove, Washer
Exterior
Parking Features Attached Garage
Garage Spaces 1.0
Roof Type Shingle
Lot Frontage 21.0
Lot Depth 88.0
Garage Yes
Building
Lot Description Rural, Highway Access, Library, Place of Worship, Playground Nearby, Schools, Shopping Nearby
Faces Speedsville and Equestrian way
Sewer Sewer (Municipal)
Water Municipal
Architectural Style Two Story
Structure Type Aluminum Siding, Brick
New Construction No
Others
HOA Fee Include Other,Snow Removal
Senior Community false
Tax ID 037560923
Ownership Condominium
Read Less
Want to know what your home might be worth? Contact us for a FREE valuation!

Our team is ready to help you sell your home for the highest possible price ASAP






