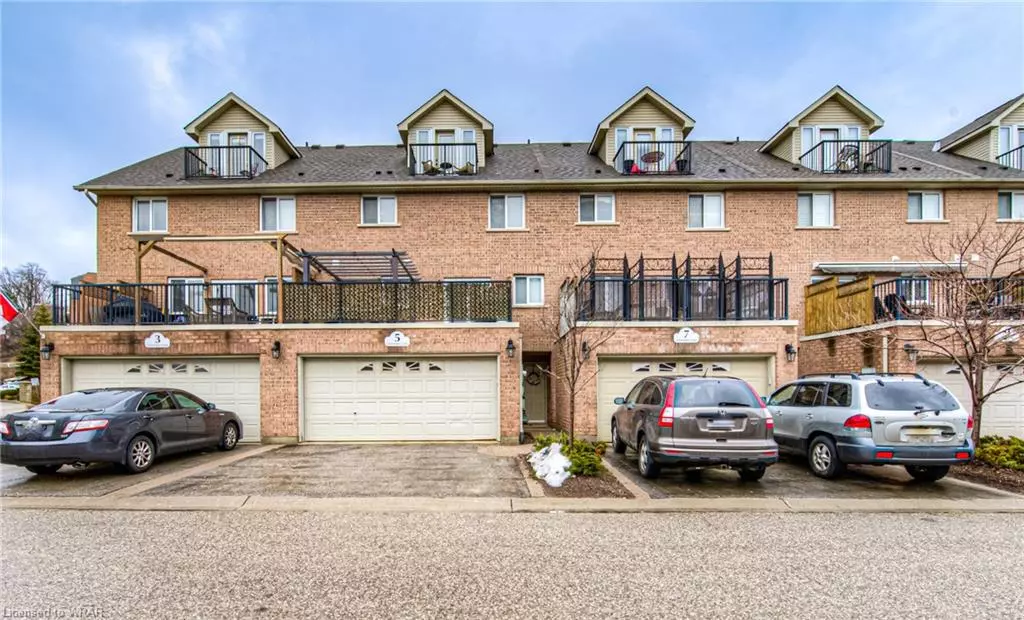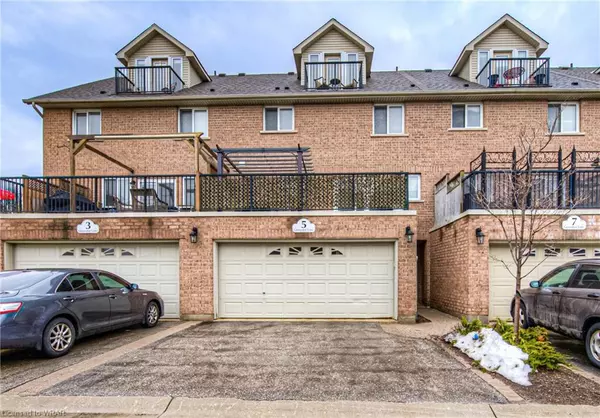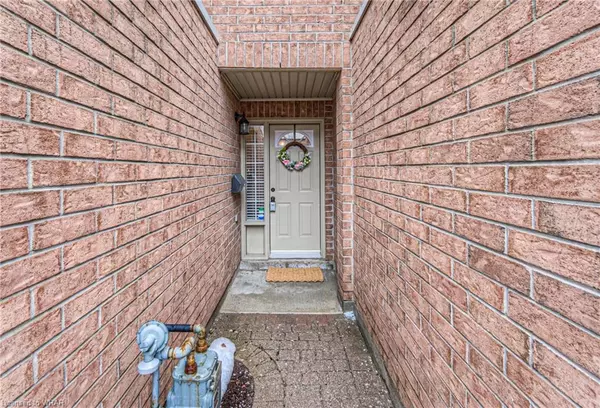$780,000
$699,900
11.4%For more information regarding the value of a property, please contact us for a free consultation.
5 Grosvenor Lane Cambridge, ON N1R 8N2
3 Beds
3 Baths
2,256 SqFt
Key Details
Sold Price $780,000
Property Type Townhouse
Sub Type Row/Townhouse
Listing Status Sold
Purchase Type For Sale
Square Footage 2,256 sqft
Price per Sqft $345
MLS Listing ID 40393417
Sold Date 03/29/23
Style 2.5 Storey
Bedrooms 3
Full Baths 2
Half Baths 1
HOA Fees $209/mo
HOA Y/N Yes
Abv Grd Liv Area 2,778
Originating Board Waterloo Region
Year Built 2003
Annual Tax Amount $4,350
Property Description
Welcome to the stunning townhomes of Georgian Square! Located in the core of downtown Galt, close to all of what the beautiful downtown has to offer such as shopping, parks, trails, public transit schools, art centers and much more! Find yourself in the perfect family home, with over 2,200 sq ft, it offers 2 bedrooms with an option for a 3rd on the lower level and 3 bathrooms, 2 living rooms and a completely finished basement. The third level of this home features a beautiful loft area, with a Juliette balcony, which is a great addition to have as a second living room, office space etc. The main level of the home has a gorgeous open space layout, making entertaining that much easier! With plenty of cabinet and counter space this homes kitchen is the perfect size, including a built in pantry, and the dining room directly beside. The second level is where you will find the the bedrooms of the home. Find yourself in the ultimate master bedroom, including a spacious walk in closet, and stunning 4 piece ensuite. The second spacious bedroom also has an attached 3 piece bathroom. You don't want to miss out on this beautiful townhome, book your private viewing today!
Location
State ON
County Waterloo
Area 12 - Galt East
Zoning RES
Direction WELLINGTON S / COMMONWEALTH LN / GROSVENOR LN BRUCE ST / HARRIS ST / WHITEHALL LN / GROSVENOR LN
Rooms
Basement Full, Finished
Kitchen 1
Interior
Heating Fireplace-Gas, Forced Air, Natural Gas
Cooling Central Air
Fireplaces Number 1
Fireplaces Type Living Room
Fireplace Yes
Window Features Window Coverings
Appliance Water Heater, Water Softener, Built-in Microwave, Dishwasher, Dryer, Refrigerator, Stove, Washer
Exterior
Exterior Feature Balcony
Parking Features Attached Garage
Garage Spaces 2.0
Waterfront Description River/Stream
Roof Type Asphalt Shing
Porch Juliette, Terrace
Garage Yes
Building
Lot Description Urban, Arts Centre, City Lot, Highway Access, Library, Park, Place of Worship, Playground Nearby, Public Transit, Schools, Shopping Nearby, Trails
Faces WELLINGTON S / COMMONWEALTH LN / GROSVENOR LN BRUCE ST / HARRIS ST / WHITEHALL LN / GROSVENOR LN
Sewer Sewer (Municipal)
Water Municipal
Architectural Style 2.5 Storey
Structure Type Brick, Vinyl Siding
New Construction No
Others
HOA Fee Include Other,Snow Removal
Senior Community false
Tax ID 233440078
Ownership Condominium
Read Less
Want to know what your home might be worth? Contact us for a FREE valuation!

Our team is ready to help you sell your home for the highest possible price ASAP






