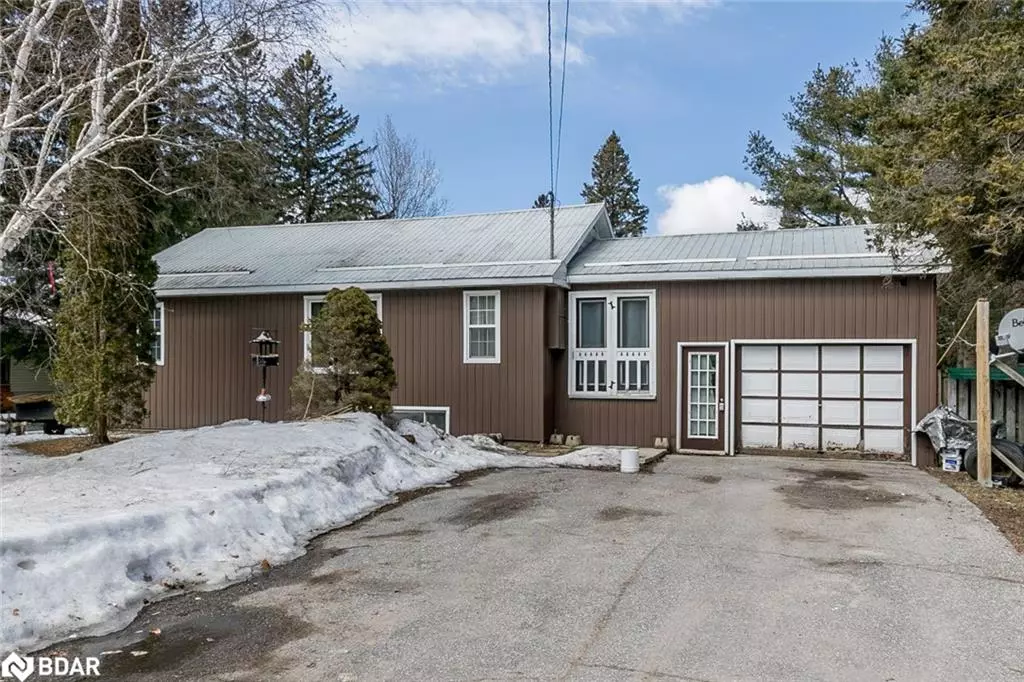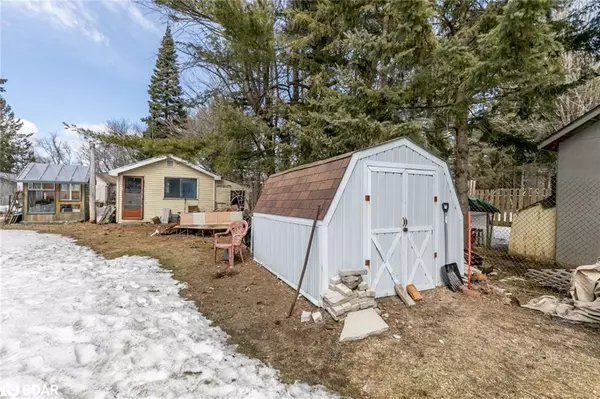$420,000
$350,000
20.0%For more information regarding the value of a property, please contact us for a free consultation.
3018 Second Street Severn, ON L3V 7A8
3 Beds
1 Bath
1,044 SqFt
Key Details
Sold Price $420,000
Property Type Single Family Home
Sub Type Single Family Residence
Listing Status Sold
Purchase Type For Sale
Square Footage 1,044 sqft
Price per Sqft $402
MLS Listing ID 40395363
Sold Date 04/01/23
Style Bungalow
Bedrooms 3
Full Baths 1
Abv Grd Liv Area 1,573
Originating Board Barrie
Year Built 1961
Annual Tax Amount $3,006
Property Description
POTENTIAL-FILLED HOME LOCATED STEPS AWAY FROM LAKE COUCHICHING! This bungalow is located within a quiet, family-friendly neighbourhood on a generous 100 x 150-foot lot. This property beams with potential inside and out and is waiting to be transformed into your dream home. Enjoy being located just steps away from Lake Couchiching to enjoy swimming, fishing, canoeing, or kayaking. In the winter months, you can also enjoy ice fishing or snowmobiling on the surrounding trails. The thriving city of Orillia is also only 12 minutes away to provide you with access to tons of daily amenities that can serve the whole family. Also, Highway 11 is nearby, and a public school is just a 5-minute drive away. You will be glad to know that this extra-large lot features tons of garden space and a private, partially fenced backyard that is granted beautiful sunny exposure. A detached one-car garage is also included on this lot, along with a shed and double-wide driveway to host four vehicles. The main floor hosts an open-concept living/dining room and a kitchen. Two bedrooms are also found on this level and are equally served by a four-piece bathroom. Laundry amenities are included here as well to make daily chores easy! The fully finished basement features one bedroom, a den, and a wet bar. Come and check out this potential-filled #HomeToStay today!
Location
State ON
County Simcoe County
Area Severn
Zoning R1
Direction HWY 11/Turnbull Dr/Second St
Rooms
Other Rooms Shed(s)
Basement Full, Finished
Kitchen 1
Interior
Interior Features Auto Garage Door Remote(s), Ceiling Fan(s), Wet Bar
Heating Forced Air, Natural Gas
Cooling None
Fireplace No
Window Features Window Coverings
Appliance Water Heater Owned, Dryer, Refrigerator, Stove, Washer
Laundry Main Level
Exterior
Exterior Feature Privacy
Garage Detached Garage, Garage Door Opener, Asphalt
Garage Spaces 1.0
Fence Fence - Partial
Waterfront No
Waterfront Description Lake Privileges, Lake/Pond
Roof Type Metal
Lot Frontage 100.0
Lot Depth 150.0
Garage Yes
Building
Lot Description Rural, Rectangular, Beach, Campground, Near Golf Course, Hospital, Major Highway, Park, Quiet Area, Schools, Trails
Faces HWY 11/Turnbull Dr/Second St
Foundation Block
Sewer Sewer (Municipal)
Water Municipal
Architectural Style Bungalow
Structure Type Steel Siding, Stone, Vinyl Siding, Wood Siding
New Construction No
Schools
Elementary Schools Severn Shores Ps / Notre Dame Ecs
High Schools Orillia Ss / Patrick Fogarty Css
Others
Senior Community false
Tax ID 586130032
Ownership Freehold/None
Read Less
Want to know what your home might be worth? Contact us for a FREE valuation!

Our team is ready to help you sell your home for the highest possible price ASAP






