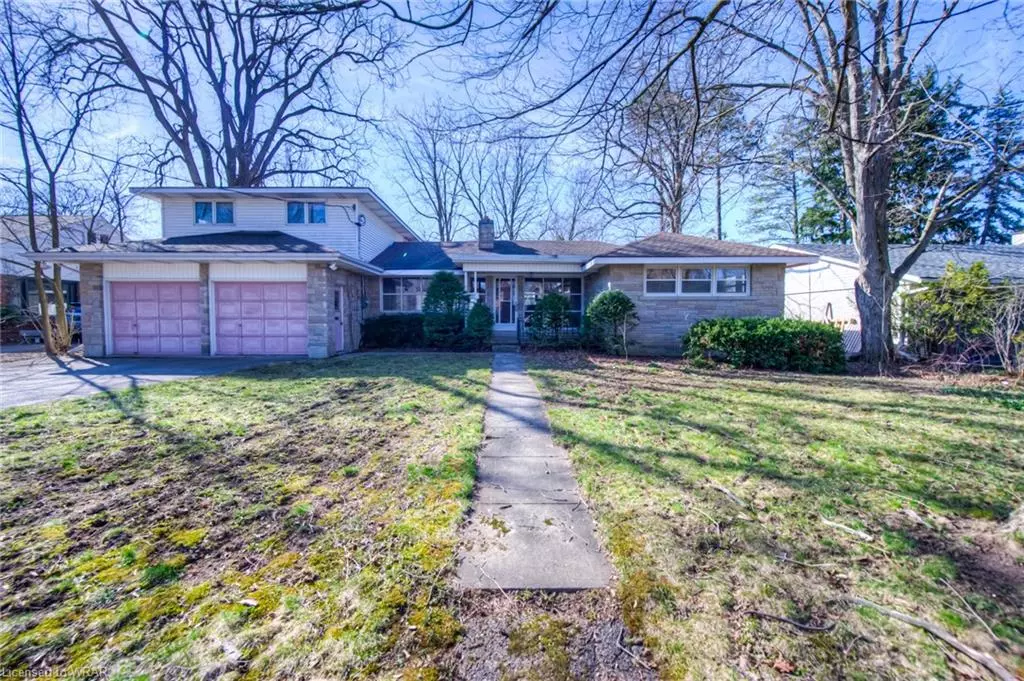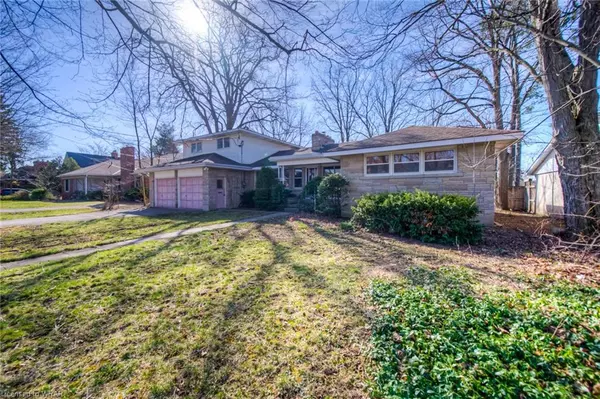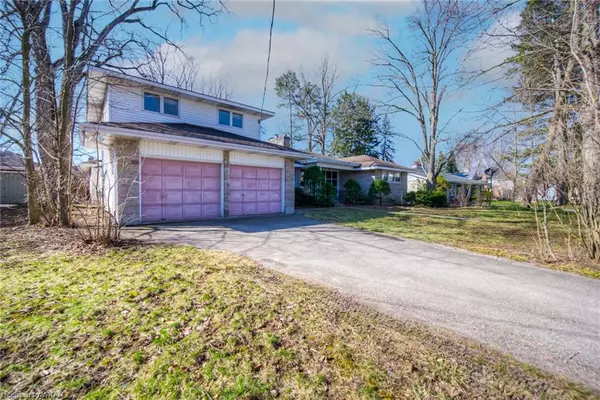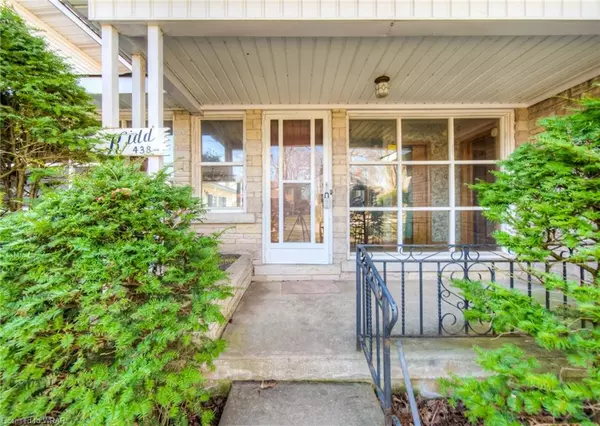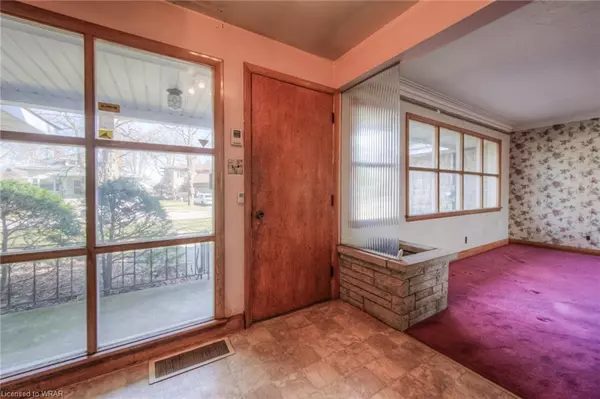$842,000
$599,000
40.6%For more information regarding the value of a property, please contact us for a free consultation.
438 Blue Heron Ridge Cambridge, ON N3H 2M7
4 Beds
2 Baths
2,595 SqFt
Key Details
Sold Price $842,000
Property Type Single Family Home
Sub Type Single Family Residence
Listing Status Sold
Purchase Type For Sale
Square Footage 2,595 sqft
Price per Sqft $324
MLS Listing ID 40400940
Sold Date 04/17/23
Style Bungaloft
Bedrooms 4
Full Baths 2
Abv Grd Liv Area 3,193
Originating Board Waterloo Region
Year Built 1955
Annual Tax Amount $5,891
Property Description
LOCATION, LOCATION, LOCATION! 4 bedroom, 2 bath bungaloft located in Preston South beside the Grand River and Galt Country Club golf course! The Dumfries Conservation Area is close by, as well as other trails, perfect for dog walking and those outdoor lovers. This estate sale is perfect for investors, contractors, and those looking to get into this gorgeous neighbourhood and renovate this home to make it their own! The main floor has ample room, laundry, a wood burning fireplace in the living room, and a spectacularly built indoor pool perfect entertaining and relaxing year around! The upstairs loft area has two nice sized bedrooms, one with a walk-in closet, and a Jack and Jill bathroom creating a great space for kids, generational families and even guests. Walking down to the basement you will find even more space with a games room and a rec room with a second wood burning fireplace. This property has so much potential! Don't miss out!
Location
State ON
County Waterloo
Area 15 - Preston
Zoning R2
Direction Coronation Blvd. to Blue Heron Ridge
Rooms
Basement Full, Partially Finished
Kitchen 1
Interior
Heating Electric Forced Air, Fireplace-Wood, Forced Air, Natural Gas, Oil
Cooling Central Air
Fireplaces Number 2
Fireplaces Type Family Room, Living Room, Wood Burning
Fireplace Yes
Appliance Range, Water Heater Owned, Water Softener, Dryer, Refrigerator, Stove, Washer
Laundry Main Level, Sink
Exterior
Parking Features Attached Garage, Asphalt
Garage Spaces 2.0
Pool Indoor
Waterfront Description River/Stream
View Y/N true
View Trees/Woods
Roof Type Asphalt Shing
Porch Patio, Porch
Lot Frontage 82.0
Lot Depth 111.0
Garage Yes
Building
Lot Description Urban, Rectangular, Near Golf Course, Greenbelt, Hospital, Public Transit, Shopping Nearby, Trails
Faces Coronation Blvd. to Blue Heron Ridge
Foundation Poured Concrete
Sewer Sewer (Municipal)
Water Municipal
Architectural Style Bungaloft
Structure Type Brick, Stone
New Construction No
Others
Senior Community false
Tax ID 037740292
Ownership Freehold/None
Read Less
Want to know what your home might be worth? Contact us for a FREE valuation!

Our team is ready to help you sell your home for the highest possible price ASAP


