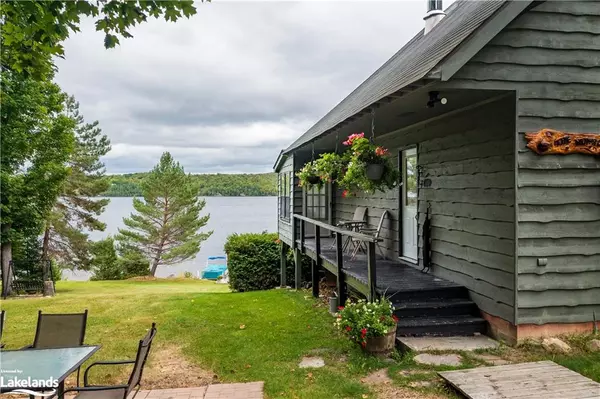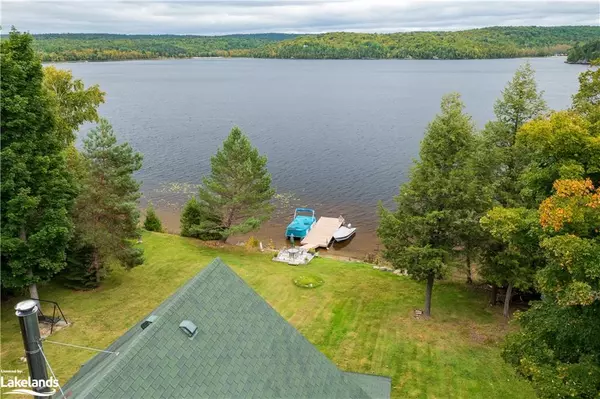$865,000
$899,000
3.8%For more information regarding the value of a property, please contact us for a free consultation.
183 Odds Drive Restoule, ON P0H 2R0
3 Beds
2 Baths
1,335 SqFt
Key Details
Sold Price $865,000
Property Type Single Family Home
Sub Type Single Family Residence
Listing Status Sold
Purchase Type For Sale
Square Footage 1,335 sqft
Price per Sqft $647
MLS Listing ID 40376651
Sold Date 03/22/23
Style Two Story
Bedrooms 3
Full Baths 1
Half Baths 1
Abv Grd Liv Area 1,621
Originating Board The Lakelands
Year Built 1975
Annual Tax Amount $1,609
Property Description
4 season 3 bedroom lake house on Restoule Lake, one of the larger lakes in the area with a surface area of 12.37 km² and 14.5km in length. Endless days can be spent at the 159ft. waterfront with east exposure. The waterfront area is private, with a child friendly shoreline and water deep enough off the dock to moor a boat. The property offers a gentle stroll down to the waterfront with plenty of room for games and entertaining. On the main level is a mudroom with laundry, kitchen, dining area, 2 piece bathroom, and family room. Off of the family room walk out to the 3 season room offering wide open lake views all year round. Upstairs are 3 bedrooms and a full 4 piece bathroom. A portion of the lower level has been finished with rec room including walk out. There is additional storage in the lower level. The double detached garage is ideal in offering even more storage. During the winter months there are OFSC trails near by, one taking you right to North Bay. If you want to explore the area in both summer or winter and you can go to Restoule Park, close by on the north shore of the lake. This home has been thoroughly enjoyed by its current owner for many years and now the time has come for a new family to appreciate all this sweet property has to offer.
Location
State ON
County Parry Sound
Area Unorganized Centre Parry Sound District
Zoning Unogranized
Direction HWY 11 - HWY 522 - HWY 524 - HWY 534 to Lakeview Rd to Odds Dr.
Rooms
Basement Walk-Out Access, Full, Partially Finished
Kitchen 1
Interior
Heating Baseboard, Electric
Cooling Wall Unit(s)
Fireplaces Number 1
Fireplaces Type Family Room, Wood Burning Stove
Fireplace Yes
Appliance Water Heater Owned, Dishwasher, Dryer, Hot Water Tank Owned, Refrigerator, Stove, Washer
Laundry Main Level
Exterior
Exterior Feature Recreational Area, Year Round Living
Garage Detached Garage
Garage Spaces 2.0
Utilities Available Cell Service, Electricity Connected, Fibre Optics
Waterfront Yes
Waterfront Description Lake, East, Water Access
View Y/N true
View Water
Roof Type Asphalt
Lot Frontage 159.0
Garage Yes
Building
Lot Description Rural, Trails
Faces HWY 11 - HWY 522 - HWY 524 - HWY 534 to Lakeview Rd to Odds Dr.
Foundation Concrete Block
Sewer Septic Tank
Water Lake/River
Architectural Style Two Story
Structure Type Wood Siding
New Construction No
Others
Senior Community false
Tax ID 522240076
Ownership Freehold/None
Read Less
Want to know what your home might be worth? Contact us for a FREE valuation!

Our team is ready to help you sell your home for the highest possible price ASAP






