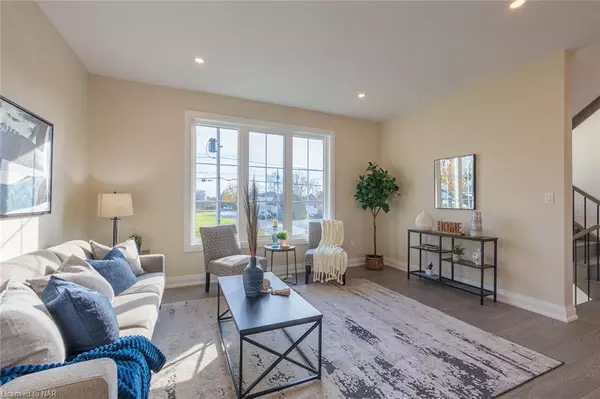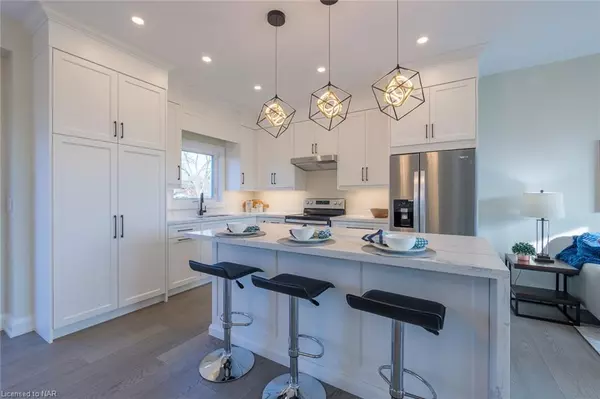$689,000
$699,999
1.6%For more information regarding the value of a property, please contact us for a free consultation.
43 Amelia Street Port Colborne, ON L3K 2K8
4 Beds
4 Baths
1,711 SqFt
Key Details
Sold Price $689,000
Property Type Single Family Home
Sub Type Single Family Residence
Listing Status Sold
Purchase Type For Sale
Square Footage 1,711 sqft
Price per Sqft $402
MLS Listing ID 40346624
Sold Date 03/08/23
Style Two Story
Bedrooms 4
Full Baths 3
Half Baths 1
Abv Grd Liv Area 2,411
Originating Board Niagara
Annual Tax Amount $1,480
Property Description
Brand new custom built. Showcasing modern design and catering to “the Island” lifestyle where canal side trails and parks are steps from your front door. This fabulous open-concept 2 story semi-detached home displays impressive features, quality construction and designer details. Over 2400 square feet of finished living space, an attached garage and fully finished bright walk out basement. The main level features a bright open-concept design with bright family room, 9ft. ceilings, pot lights, stylish tile and wide plank hardwood floors. The kitchen has a contemporary-inspired design that features beautiful cabinetry, a large sit up island, quartz counters and brand new stainless steel appliances. Large patio doors provide instant access to the deck perfect for entertaining with stairs leading to the backyard. Convenient access from the garage to the handy mudroom and around the corner off the foyer is the main floor 2 pc bathroom. Upstairs includes the spacious primary bedroom suite with private 3 pc ensuite and walk-in closet. Two more good sized bedrooms, a 4pc bathroom and convenient laundry room complete the space. A fully finished lower level offers possible in law suite with a 4th bedroom, 4pc bathroom, and incredible natural light! The recreational room creates an easy transition from the rear yard and simplifies entertaining with walkout. This is the perfect location to take advantage of canal side walks, the revitalized Main Street district with quaint shops & cafes, the parks along the canal, the walking & biking paths of the Friendship trail that meander through the area including the foot bridge along the weir waterway. Close to Highway 140, parks, lake Erie beaches, schools. Don’t miss out! Tarion Warranty is included.
Location
State ON
County Niagara
Area Port Colborne / Wainfleet
Zoning R2
Direction Main to Mellanby
Rooms
Basement Full, Finished
Kitchen 1
Interior
Interior Features Built-In Appliances, In-law Capability
Heating Forced Air, Natural Gas
Cooling Central Air
Fireplace No
Appliance Dishwasher, Refrigerator, Stove
Exterior
Parking Features Attached Garage
Garage Spaces 1.0
Roof Type Asphalt Shing
Lot Frontage 64.0
Garage Yes
Building
Lot Description Urban, Irregular Lot, Highway Access, Island, Park, Schools
Faces Main to Mellanby
Foundation Poured Concrete
Sewer Sewer (Municipal)
Water Municipal
Architectural Style Two Story
Structure Type Stone, Vinyl Siding
New Construction No
Others
Senior Community false
Ownership Freehold/None
Read Less
Want to know what your home might be worth? Contact us for a FREE valuation!

Our team is ready to help you sell your home for the highest possible price ASAP






