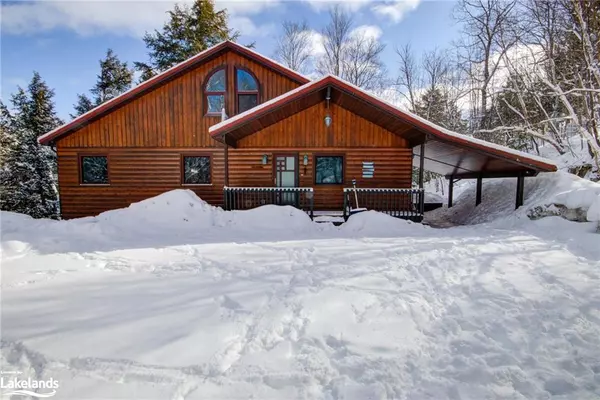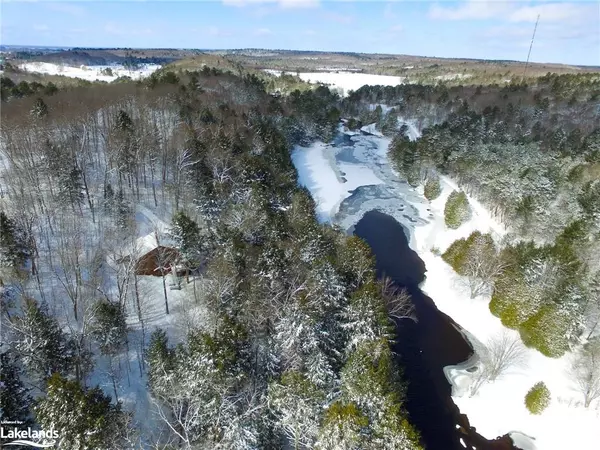$1,100,000
$1,100,000
For more information regarding the value of a property, please contact us for a free consultation.
1012 Village 1 Road #3 Utterson, ON P0B 1M0
3 Beds
3 Baths
2,300 SqFt
Key Details
Sold Price $1,100,000
Property Type Single Family Home
Sub Type Single Family Residence
Listing Status Sold
Purchase Type For Sale
Square Footage 2,300 sqft
Price per Sqft $478
MLS Listing ID 40390037
Sold Date 03/24/23
Style Bungalow
Bedrooms 3
Full Baths 3
Abv Grd Liv Area 2,300
Originating Board The Lakelands
Year Built 1994
Annual Tax Amount $3,274
Lot Size 1.970 Acres
Acres 1.97
Property Description
This is a Nature lovers ‘end of the road’ private get away on over 1100 feet of lake and river shoreline. This energy efficient year round cottage with ICF foundation walls is everything you have been looking for. Main floor living boasts a generous Primary Bedroom with dressing area and 4pc ensuite. Open concept living with easy access to a Muskoka Room, Screened in Porch and outdoor deck. Curl up to the wood stove fireplace or sit outside on the private porches and deck with no neighbours in sight and only the sounds of nature to be heard. The waterfront is spectacular with long lake views and picturesque riverside settings. The large open space, finished basement has a french door walkout towards the lake, a 3 pc bathroom, laundry and a Lockout closest for securing your belongings if you choose to rent. Dining, shopping, golf and much more are all within easy reach.
Location
State ON
County Muskoka
Area Muskoka Lakes
Zoning WR4
Direction Highway 141 to Dee Bank Rd , turn left on Village road 1 , keep left to unit 3
Rooms
Basement Walk-Out Access, Full, Partially Finished
Kitchen 1
Interior
Interior Features Sewage Pump
Heating Baseboard, Electric Forced Air, Wood Stove
Cooling Central Air
Fireplaces Type Wood Burning
Fireplace Yes
Window Features Window Coverings
Appliance Oven, Water Heater Owned, Dishwasher, Dryer, Microwave, Refrigerator, Stove, Washer
Laundry In Basement
Exterior
Exterior Feature Balcony, Landscaped, Recreational Area, Year Round Living
Garage Attached Garage, Gravel
Garage Spaces 1.0
Pool None
Utilities Available Cell Service, Electricity Connected, Garbage/Sanitary Collection, Phone Connected
Waterfront Yes
Waterfront Description Lake, East, Stairs to Waterfront, Lake Privileges, Lake/Pond
View Y/N true
View Clear, Lake, Trees/Woods, Water
Roof Type Metal
Porch Patio
Lot Frontage 1130.0
Garage Yes
Building
Lot Description Rural, Airport, Near Golf Course, Highway Access, Hospital, Marina, Schools, Terraced
Faces Highway 141 to Dee Bank Rd , turn left on Village road 1 , keep left to unit 3
Foundation ICF
Sewer Septic Tank
Water Drilled Well
Architectural Style Bungalow
Structure Type Wood Siding
New Construction No
Schools
Elementary Schools Watt
High Schools Bracebridge Muskoka Lakes Secondary School
Others
Senior Community false
Tax ID 481390363
Ownership Freehold/None
Read Less
Want to know what your home might be worth? Contact us for a FREE valuation!

Our team is ready to help you sell your home for the highest possible price ASAP






