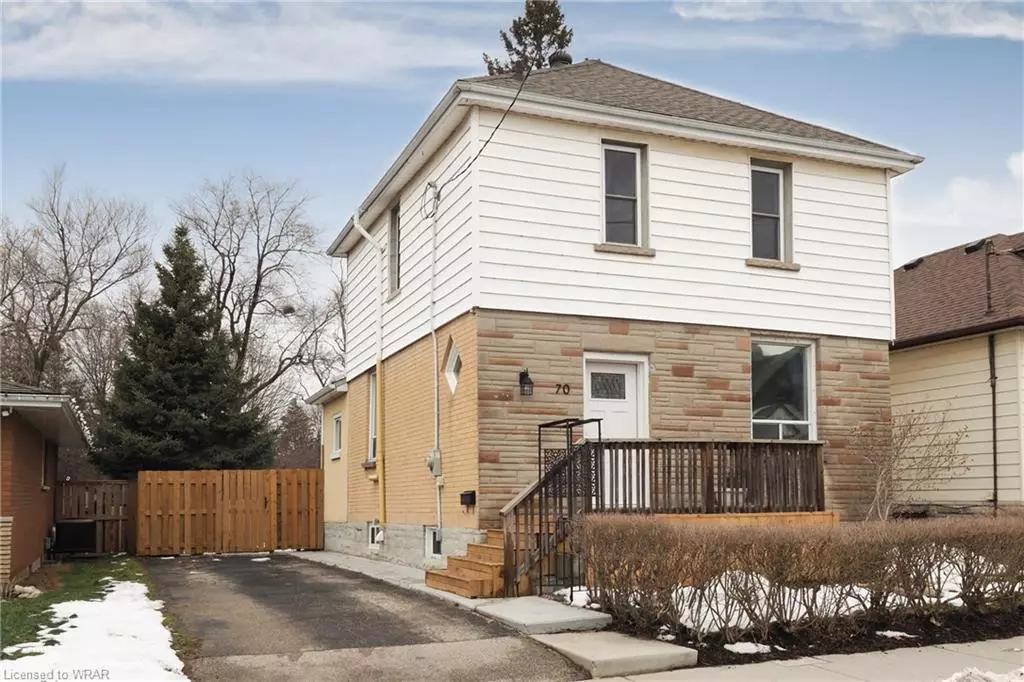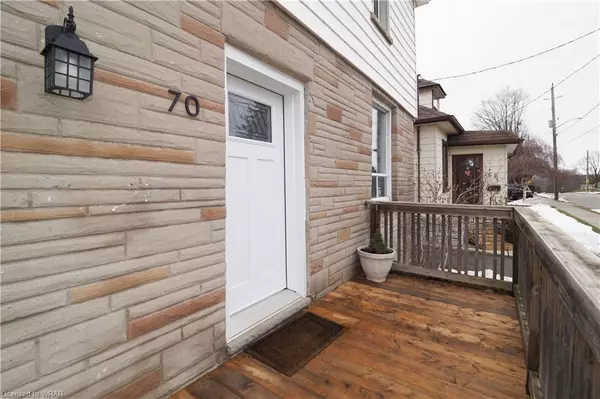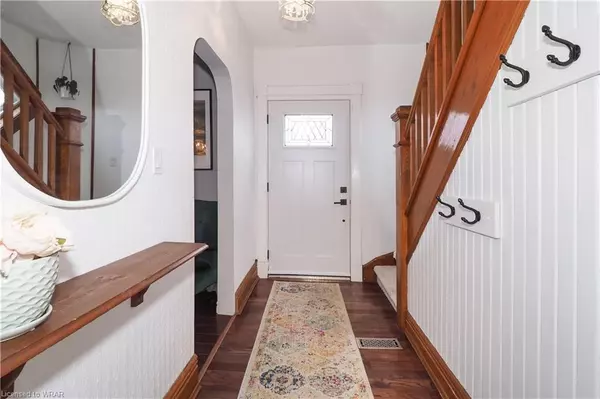$578,800
$558,800
3.6%For more information regarding the value of a property, please contact us for a free consultation.
70 Shettleston Drive Cambridge, ON N3H 4C4
3 Beds
1 Bath
1,123 SqFt
Key Details
Sold Price $578,800
Property Type Single Family Home
Sub Type Single Family Residence
Listing Status Sold
Purchase Type For Sale
Square Footage 1,123 sqft
Price per Sqft $515
MLS Listing ID 40374423
Sold Date 02/15/23
Style Two Story
Bedrooms 3
Full Baths 1
Abv Grd Liv Area 1,123
Originating Board Waterloo Region
Year Built 1923
Annual Tax Amount $3,118
Property Description
Attention first time Buyers ! This is the one !!Welcome to 70 Shettleston Drive! This home is a true beauty with lots of character and charm. Located on a family friendly cul-de-sac, minutes from the 401, and all amenities you could wish for. Large windows let in tons of light, which enhances the beauty of the gleaming hardwood flooring on the main floor . The kitchen includes beautiful stainless steel appliances and rear closed in porch Upstairs, the three bedrooms are well laid out and well sized. The basement adds a great amount of extra space. Outside, the backyard is enormous and perfect for recreation, and seasonal entertaining. LOT IS 160 FEET DEEP. great shed , Partially fenced ! Its a winner !! Attic reinsulated 2021 ,updated basement windows ,new front door2021 front porch 2022. Electrical inspection 2020 .Fridge new January 2023 , Washer 2020. Ducts cleaned 2022.Just move right in on this well maintained property .
Location
State ON
County Waterloo
Area 15 - Preston
Zoning R5
Direction EAGLE ST
Rooms
Basement Full, Unfinished
Kitchen 1
Interior
Interior Features Ceiling Fan(s)
Heating Forced Air, Natural Gas
Cooling Central Air
Fireplace No
Appliance Dryer, Microwave, Refrigerator, Stove, Washer
Laundry In-Suite
Exterior
Parking Features Asphalt
Pool None
Roof Type Asphalt Shing
Lot Frontage 40.0
Lot Depth 160.0
Garage No
Building
Lot Description Urban, Rectangular, Highway Access, Place of Worship, Public Transit
Faces EAGLE ST
Foundation Stone
Sewer Sewer (Municipal)
Water Municipal
Architectural Style Two Story
Structure Type Brick, Vinyl Siding, Other
New Construction No
Others
Senior Community false
Tax ID 037680180
Ownership Freehold/None
Read Less
Want to know what your home might be worth? Contact us for a FREE valuation!

Our team is ready to help you sell your home for the highest possible price ASAP






