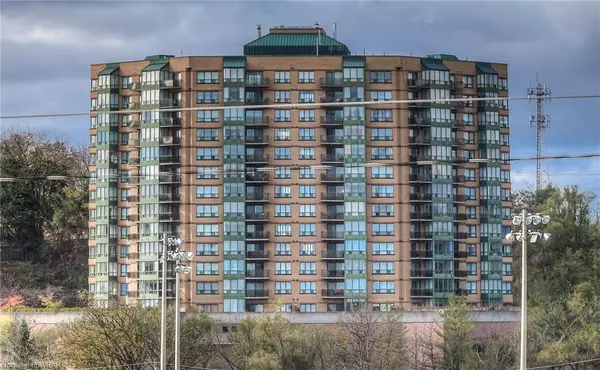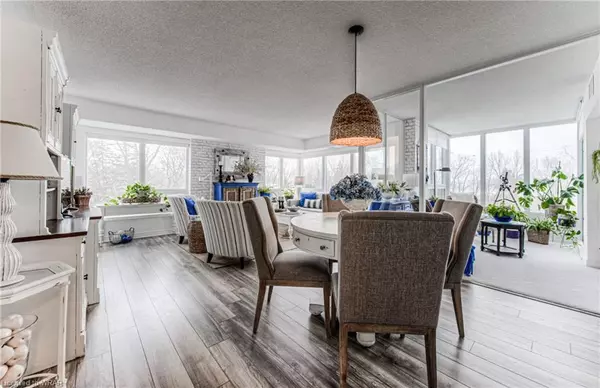$527,000
$529,900
0.5%For more information regarding the value of a property, please contact us for a free consultation.
237 King Street W #708 Cambridge, ON N3H 5L2
2 Beds
2 Baths
1,235 SqFt
Key Details
Sold Price $527,000
Property Type Condo
Sub Type Condo/Apt Unit
Listing Status Sold
Purchase Type For Sale
Square Footage 1,235 sqft
Price per Sqft $426
MLS Listing ID 40380079
Sold Date 03/15/23
Style 1 Storey/Apt
Bedrooms 2
Full Baths 2
HOA Fees $929/mo
HOA Y/N Yes
Abv Grd Liv Area 1,235
Originating Board Waterloo Region
Year Built 1986
Annual Tax Amount $2,908
Property Description
Bright and spacious corner unit with lots of natural light and great views from all the rooms. This is a 2 bedroom/ 2 bathroom condo with a large living room and dining area, a solarium and breakfast nook off the galley style kitchen, and in-suite laundry.
Close to the city center, the 401 and Hwy 8 to Kitchener, and local park and walking trails. This "Strathcona Model" offers 1235 Sq. Ft. of living space with numerous upgrades completed in 2021, consisting of laminate flooring, fresh neutral paint in every room, S.S. fridge & stove, washer & dryer, several new plumbing fixtures in kitchen, bathrooms and laundry, and all main water shut-offs replaced. New windows and window coverings installed in the spring of 2022.
The unit also comes with 1 underground parking spot on P1- #17, and 2 good size lockers on P3 - #L40 (5'6" x 10' 6") and #U36 (6'6" x 7').
Building updating is in progress which consists of flooring and window installations, keypads on all the unit doors, and painting of all common element areas. Also available for use are an indoor pool, spa and exercise room, a very well equipped workshop, a bicycle storage room, a party room with kitchen, a games room/library, and a large outdoor patio area with BBQ for all to enjoy.
Location
State ON
County Waterloo
Area 15 - Preston
Zoning RM3
Direction Fountain Street North/ King Street West
Rooms
Basement None
Kitchen 1
Interior
Interior Features Other
Heating Electric Forced Air
Cooling Central Air
Fireplace No
Window Features Window Coverings
Appliance Dryer, Hot Water Tank Owned, Refrigerator, Stove, Washer
Laundry In-Suite
Exterior
Exterior Feature Backs on Greenbelt
Parking Features Garage Door Opener, Exclusive
Garage Spaces 1.0
Pool Indoor, In Ground
Utilities Available Cell Service, Electricity Connected, Garbage/Sanitary Collection, Recycling Pickup, Street Lights, Phone Available
Waterfront Description River/Stream
Roof Type Asphalt
Porch Open
Garage Yes
Building
Lot Description Urban, City Lot, Greenbelt, Hospital, Library, Park, Trails
Faces Fountain Street North/ King Street West
Foundation Concrete Perimeter
Sewer Sewer (Municipal)
Water Municipal
Architectural Style 1 Storey/Apt
Structure Type Brick
New Construction No
Others
HOA Fee Include Insurance,C.A.M.,Common Elements,Maintenance Grounds,Parking,Trash,Property Management Fees,Water
Senior Community false
Tax ID 229220071
Ownership Condominium
Read Less
Want to know what your home might be worth? Contact us for a FREE valuation!

Our team is ready to help you sell your home for the highest possible price ASAP






