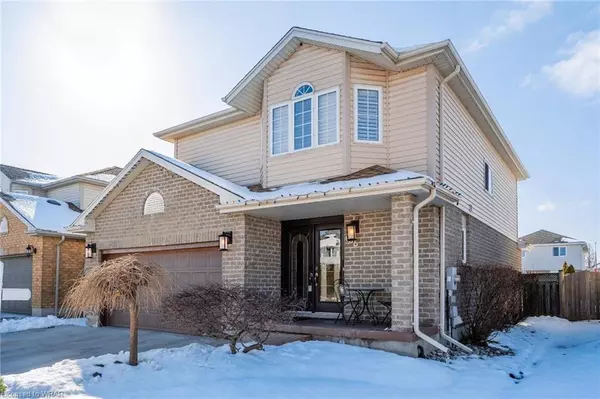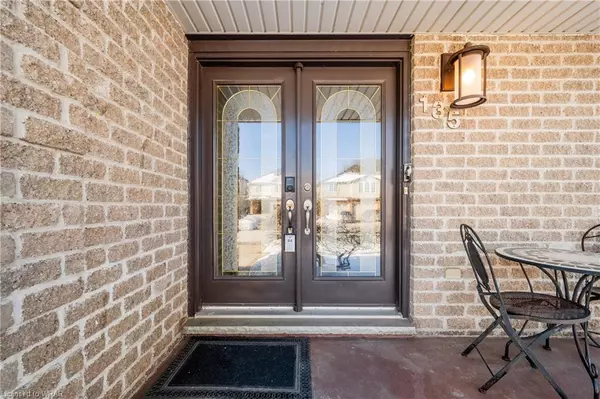$830,000
$849,900
2.3%For more information regarding the value of a property, please contact us for a free consultation.
135 Mcnichol Drive Cambridge, ON N1P 1G8
3 Beds
2 Baths
1,602 SqFt
Key Details
Sold Price $830,000
Property Type Single Family Home
Sub Type Single Family Residence
Listing Status Sold
Purchase Type For Sale
Square Footage 1,602 sqft
Price per Sqft $518
MLS Listing ID 40374412
Sold Date 02/25/23
Style Two Story
Bedrooms 3
Full Baths 2
Abv Grd Liv Area 2,288
Originating Board Waterloo Region
Year Built 2001
Annual Tax Amount $4,200
Property Description
A home full of warmth and character, your forever home awaits just in time before spring! This elegant, carpet free, 2-storey home is located in the beautiful Galt East area. This well taken care of home includes 3 generous sized bedrooms, 2 full bathrooms, 1 of which was recently and tastefully renovated to wow you (2022), a massive walk-in closet in the primary bedroom, 5 car parking with triple wide driveway (2016) and an oversized double car garage that leads you to the backyard for BBQ's and get togethers. Also in the backyard, you will find a concrete pathway to the pergola and sitting area. This backyard has well over $20,000 in upgrades (2022) to enjoy!! The large kitchen area is filled with sunshine and the sunken living room features a gorgeous gas fireplace. The basement comes fully finished with loads of space and has an electric fireplace for great ambiance. The home also features upgraded trims, California shutters, water softener (2022), and much much more! Shopping centres, schools, highways, and much more are very close by for all your needs. Book a showing and come see for yourself!
Location
State ON
County Waterloo
Area 12 - Galt East
Zoning R5
Direction Right on Lilywood Drive, and then right on McNichol Drive
Rooms
Other Rooms Shed(s), Storage, Other
Basement Full, Finished
Kitchen 1
Interior
Interior Features Central Vacuum, Auto Garage Door Remote(s)
Heating Forced Air, Natural Gas
Cooling Central Air
Fireplaces Number 2
Fireplace Yes
Appliance Range, Water Heater, Water Softener, Dishwasher, Dryer, Microwave, Range Hood, Refrigerator, Stove, Washer
Laundry In Basement
Exterior
Parking Features Attached Garage, Garage Door Opener, Built-In
Garage Spaces 2.0
Fence Full
Roof Type Asphalt Shing
Lot Frontage 42.0
Garage Yes
Building
Lot Description Urban, Highway Access, Hospital, Library, Major Highway, Open Spaces, Park, Place of Worship, Playground Nearby, Public Transit, Rec./Community Centre, School Bus Route, Schools, Shopping Nearby, Trails, Other
Faces Right on Lilywood Drive, and then right on McNichol Drive
Foundation Poured Concrete
Sewer Sewer (Municipal)
Water Municipal
Architectural Style Two Story
Structure Type Brick Front, Vinyl Siding
New Construction No
Schools
Elementary Schools Holy Spirit, Moffat Creek Public School
High Schools Glenview Park Secondary, Monsignor Doyle Secondary
Others
Senior Community false
Tax ID 226800651
Ownership Freehold/None
Read Less
Want to know what your home might be worth? Contact us for a FREE valuation!

Our team is ready to help you sell your home for the highest possible price ASAP






