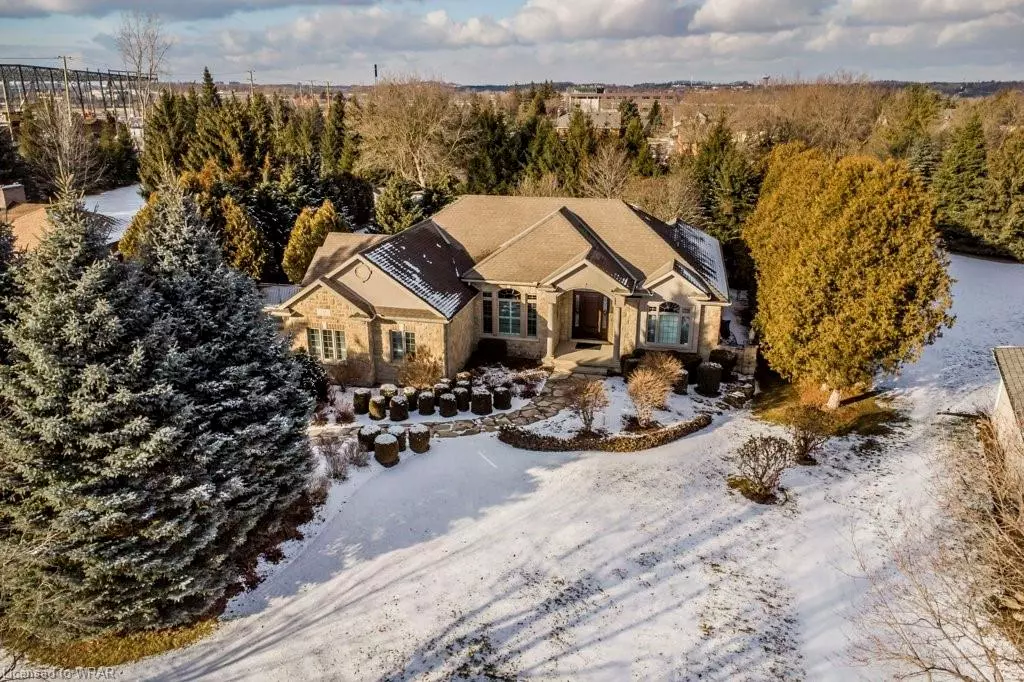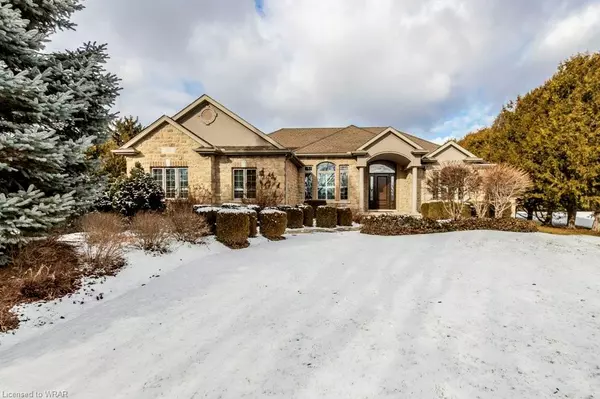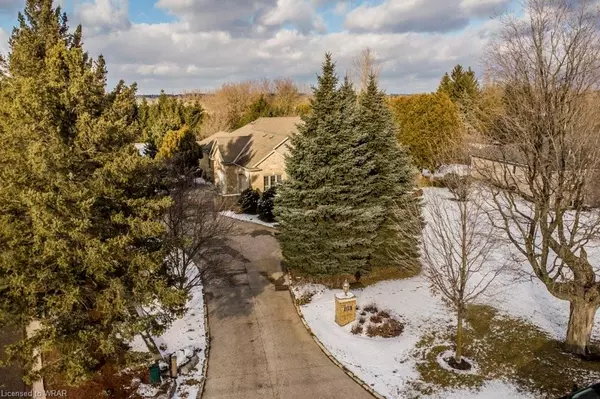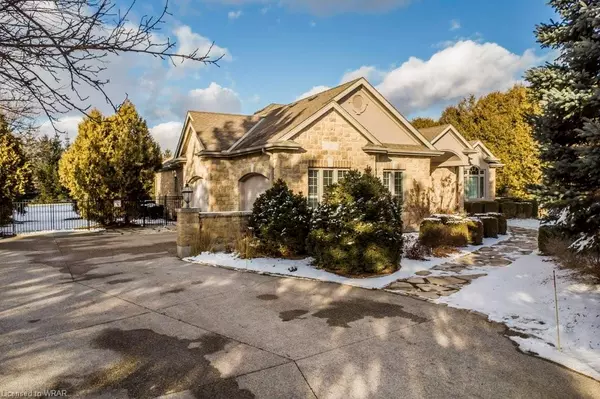$1,700,000
$1,675,000
1.5%For more information regarding the value of a property, please contact us for a free consultation.
118 Old Mill Road Cambridge, ON N3H 4R8
5 Beds
3 Baths
2,283 SqFt
Key Details
Sold Price $1,700,000
Property Type Single Family Home
Sub Type Single Family Residence
Listing Status Sold
Purchase Type For Sale
Square Footage 2,283 sqft
Price per Sqft $744
MLS Listing ID 40362617
Sold Date 01/30/23
Style Bungalow
Bedrooms 5
Full Baths 3
Abv Grd Liv Area 4,450
Originating Board Waterloo Region
Annual Tax Amount $9,564
Property Description
Beautiful custom built bungalow minutes from the 401, in the lovely community of Blair. With over 4400 sq ft of finished living space. Enjoy the spacious main floor, with a large master, ensuite, 2 additional bedrooms (or office), large formal dining room, and a dream kitchen with plenty of counter space and cabinets, including a walk-in pantry. Enjoy the 12’ main floor ceilings, vaulted living room ceiling, Brazilian cherry hardwood floors, and 4 fireplaces (gas/electric). Cook up a storm in your Chef’s kitchen with stone backsplash, walk-in pantry, bar area, wine fridge, and island with stone counters. From your kitchen, enjoy the spectacular view into your fully fenced professionally landscaped backyard Oasis. Outside, you will find many perennial gardens, 8" thick flagstone walkways, stamped concrete patio, flagstone patio with custom cedar Pergola, raised garden beds, natural gas hook up for your BBQ, stone water fountain and an in-ground sprinkler system for the front yard. The basement has a separate entrance through the garage where you will find 2 additional bedrooms (or home gym), a full bath, sitting room, large rec room with wet bar. There is extra sound insulation with roxul insulation in the finished basement ceiling. For those that like it a little warmer, the option for electric heat is there for the basement bedrooms, sitting room and bathroom. Updates include: Granite countertops in kitchen, ensuite and main floor bath (2016); Oversized backyard shed on solid concrete pad (2015), New HRV (2022), California Custom Closet Shelving in Master (2021), New Septic Tank and Lids (2018), Well Pump, Water Softener rebuilt, RO System, New Iron Filter (2016) ½” foam board in cold cellar (2019). While you are away, take comfort knowing that you have outdoor wired security cameras. Exceptional layout! Feel the quality in this beautiful home from the moment you step inside! Nothing says home, like 118 Old Mill Road.
Location
State ON
County Waterloo
Area 15 - Preston
Zoning R1
Direction 401, TAKE HOMER WATSON CUT OFF, SOUTH ON FOUNTAIN ST, SOUTH ON DICKIE SETTLEMENT RD, EAST ON OLD MILL RD
Rooms
Other Rooms Shed(s)
Basement Separate Entrance, Full, Finished, Sump Pump
Kitchen 1
Interior
Interior Features High Speed Internet, Air Exchanger, Auto Garage Door Remote(s), Ceiling Fan(s), Central Vacuum, In-law Capability, Sewage Pump, Suspended Ceilings, Wet Bar
Heating Forced Air, Natural Gas
Cooling Central Air
Fireplaces Number 4
Fireplaces Type Electric, Gas
Fireplace Yes
Appliance Bar Fridge, Water Heater, Water Softener
Laundry Laundry Room, Main Level, Sink
Exterior
Parking Features Attached Garage
Garage Spaces 2.0
Fence Full
Pool None
Utilities Available Cable Connected, Cell Service, Electricity Connected, Garbage/Sanitary Collection, Natural Gas Connected, Recycling Pickup, Phone Connected
Roof Type Asphalt Shing
Handicap Access Bath Grab Bars
Lot Frontage 110.79
Garage Yes
Building
Lot Description Rural, Ample Parking, Near Golf Course, Major Highway
Faces 401, TAKE HOMER WATSON CUT OFF, SOUTH ON FOUNTAIN ST, SOUTH ON DICKIE SETTLEMENT RD, EAST ON OLD MILL RD
Foundation Poured Concrete
Sewer Septic Tank
Water Drilled Well
Architectural Style Bungalow
Structure Type Concrete, Shingle Siding, Stone, Stucco
New Construction No
Schools
Elementary Schools Https://Www.Wrdsb.Ca/Register/Faq/What-School-Will-My-Child
High Schools Https://Www.Wrdsb.Ca/Register/Faq/What-School-Will-My-Child
Others
Senior Community false
Tax ID 037720017
Ownership Freehold/None
Read Less
Want to know what your home might be worth? Contact us for a FREE valuation!

Our team is ready to help you sell your home for the highest possible price ASAP






