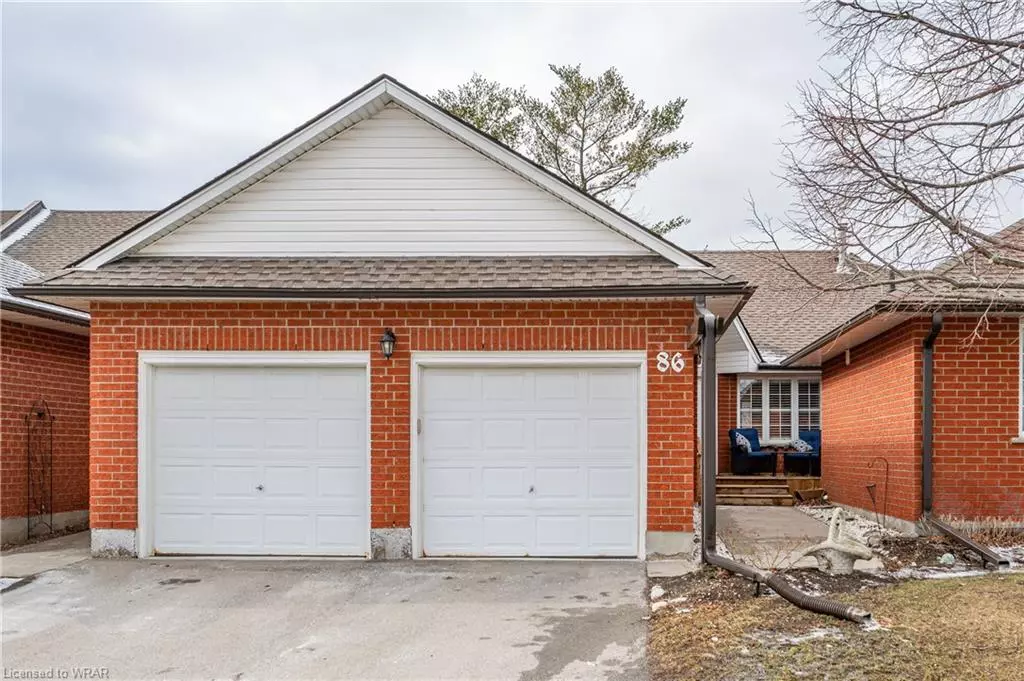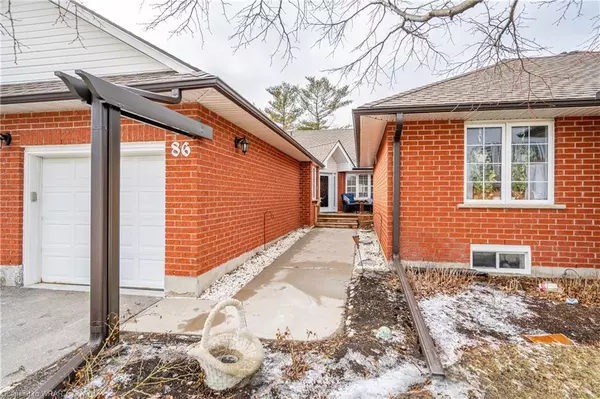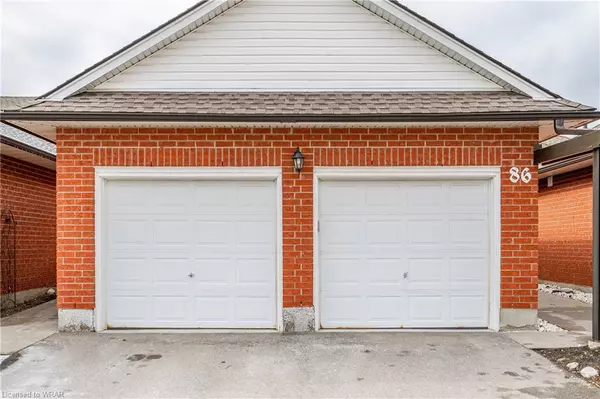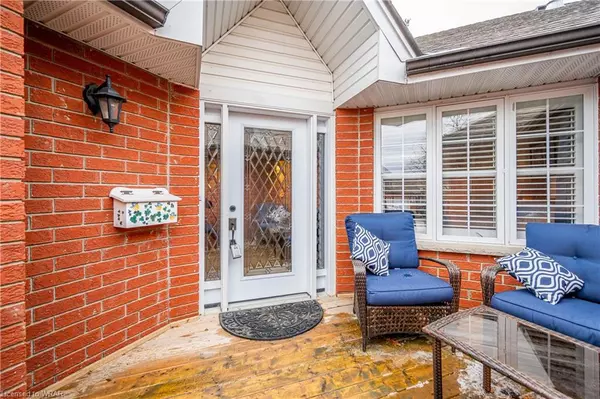$737,000
$650,000
13.4%For more information regarding the value of a property, please contact us for a free consultation.
10 Isherwood Avenue #86 Cambridge, ON N1R 8L7
3 Beds
3 Baths
1,540 SqFt
Key Details
Sold Price $737,000
Property Type Townhouse
Sub Type Row/Townhouse
Listing Status Sold
Purchase Type For Sale
Square Footage 1,540 sqft
Price per Sqft $478
MLS Listing ID 40377710
Sold Date 03/07/23
Style Bungalow
Bedrooms 3
Full Baths 3
HOA Fees $469/mo
HOA Y/N Yes
Abv Grd Liv Area 2,890
Originating Board Waterloo Region
Year Built 2001
Annual Tax Amount $4,178
Property Description
Ready for peaceful, low-maintenance living? Look no further than this spectacular bungalow townhome in a quiet complex. This lovely home offers a unique, private front deck area ideal for enjoying your morning coffee. Stepping inside, you'll find a move-in ready home with gorgeous hardwood flooring and crown moulding throughout most of the unit. A large foyer welcomes you before the expansive and open concept living and dining rooms. Just off the dining room you'll find a bright and airy eat in kitchen with access to your double car garage. The main floor boasts two bedrooms and two bathrooms including impressive primary suite complete with California organizers in both closets, and recently updated primary en-suite with gorgeous double vanity. In a private rear yard setting, you'll find a sunny deck with retractable awning and additional BBQ patio, accessed from the living room. Plenty of additional living space awaits in the basement complete with massive rec room, newly renovated (2023) full bathroom and laundry, and an extra bedroom or office, flexible to your needs. Additional features and upgrades include: New stove (Nov 2022), new washer (Oct 2022), renovated basement (2022), added shelving in garage (2021) and a partial rough in for laundry on the main floor (in kitchen pantry). Close to all amenities and hwy 401, this home is a must-see.
Location
State ON
County Waterloo
Area 13 - Galt North
Zoning RM4
Direction HWY 24 (HESPELER RD) TO ISHERWOOD
Rooms
Basement Full, Finished
Kitchen 1
Interior
Interior Features Auto Garage Door Remote(s), None
Heating Forced Air, Natural Gas
Cooling Central Air
Fireplace No
Window Features Window Coverings
Appliance Dishwasher, Dryer, Microwave, Refrigerator, Stove, Washer
Laundry In Basement
Exterior
Exterior Feature Landscaped
Parking Features Attached Garage, Garage Door Opener
Garage Spaces 2.0
Roof Type Asphalt Shing
Porch Deck
Garage Yes
Building
Lot Description Urban, Greenbelt, Highway Access, Hospital, Public Transit, Regional Mall, Schools, Shopping Nearby, Trails
Faces HWY 24 (HESPELER RD) TO ISHERWOOD
Foundation Poured Concrete
Sewer Sewer (Municipal)
Water Municipal
Architectural Style Bungalow
Structure Type Brick
New Construction No
Others
HOA Fee Include Insurance,Building Maintenance,Common Elements,Maintenance Grounds,Parking,Property Management Fees,Snow Removal
Senior Community false
Tax ID 234070086
Ownership Condominium
Read Less
Want to know what your home might be worth? Contact us for a FREE valuation!

Our team is ready to help you sell your home for the highest possible price ASAP






