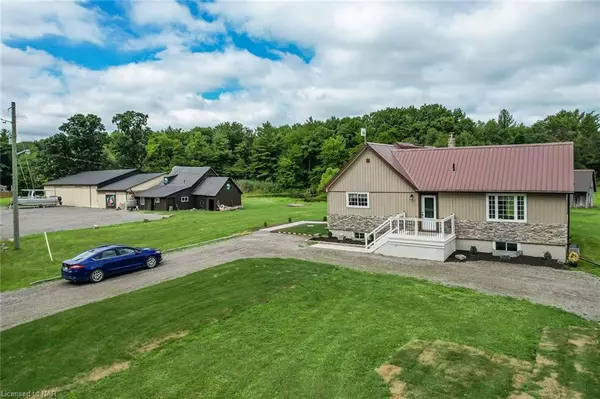$1,277,000
$1,399,999
8.8%For more information regarding the value of a property, please contact us for a free consultation.
1926 Patterson Road West Lincoln, ON L0R 2A0
2 Beds
2 Baths
1,813 SqFt
Key Details
Sold Price $1,277,000
Property Type Single Family Home
Sub Type Single Family Residence
Listing Status Sold
Purchase Type For Sale
Square Footage 1,813 sqft
Price per Sqft $704
MLS Listing ID 40350934
Sold Date 04/20/23
Style 1.5 Storey
Bedrooms 2
Full Baths 1
Half Baths 1
Abv Grd Liv Area 2,397
Originating Board Niagara
Annual Tax Amount $2,746
Lot Size 24.497 Acres
Acres 24.497
Property Description
Enjoy the peace and quiet of country living on this beautiful tree-lined dead-end road. This scenic property is just under 25 acres, and a multi-purpose Equestrian/Hobby Farm suitable for crops, livestock, pastures, and paddocks. There are about 9 acres bush, approximately 14 acres of clear land for crops or installing a paddock system, and a large pond. This is a nature-lover’s dream with plenty of wildlife including an abundance of deer. The oversized barn has a riding arena, approximately 11 box stalls and 3 standing stalls, a loft for hay storage, additional storage, water, and electricity. The older section of the barn needs some TLC. The outbuildings include a chicken coop and a building for additional storage. Numerous renovations have taken place in the home over the past 6 years including a 16’ X 44’ addition. Put your culinary skills to work in the custom gourmet kitchen with Granite counter tops, tile backsplash, oversized stainless-steel country farmhouse sink, and stainless-steel appliances. The large room off the kitchen is perfect for a separate dining room or family room with cozy woodstove. The versatile oversized master bedroom is also suitable for your home office. The basement with large windows is insulated, drywalled, and painted, ready for your finishes to provide an extra bedroom or recreation room. Add your hot tub to the poured concrete pad. Renovations include: 2011-Dormers, Rear Steel Roof. 2016-16’ X 44’ Addition, Kitchen, Baths, Flooring, Windows, Doors, Stone & Siding, Steel Roof, Wiring, Plumbing, HVAC. December 2021: Plastic septic system. 2022: New back deck to relax and enjoy the view of the countryside, chicken coop, barn and barn roof freshly painted including hand-painted murals. Don’t miss this great opportunity to own your piece of paradise located just 9 minutes from the quaint growing community of Smithville.
Location
State ON
County Niagara
Area West Lincoln
Zoning Farm
Direction Turn North onto Patterson Road from 4th Concession Road. IF COMING FROM SMITHVILLE, DO NOT TURN RIGHT ONTO PATTERSON ROAD OFF REGIONAL ROAD 20...IT IS NOT A THROUGH STREET.
Rooms
Other Rooms Barn(s), Shed(s), Storage, Other
Basement Development Potential, Partial, Partially Finished, Sump Pump
Kitchen 1
Interior
Interior Features Built-In Appliances, Ceiling Fan(s)
Heating Forced Air-Propane, Wood Stove
Cooling Central Air
Fireplaces Number 1
Fireplaces Type Family Room, Wood Burning Stove
Fireplace Yes
Window Features Window Coverings
Appliance Water Heater Owned, Dishwasher, Hot Water Tank Owned, Range Hood, Refrigerator, Stove
Laundry Electric Dryer Hookup, In Bathroom, Upper Level, Washer Hookup
Exterior
Exterior Feature Balcony, Storage Buildings, Year Round Living
Garage Circular, Gravel
Pool None
Utilities Available Cell Service, Electricity Connected, Internet Other, Phone Connected, Propane
Waterfront No
Waterfront Description Pond
View Y/N true
View Clear, Forest, Meadow, Pasture, Pond, Trees/Woods
Roof Type Metal
Porch Deck, Porch
Lot Frontage 826.45
Lot Depth 1319.77
Garage No
Building
Lot Description Rural, Irregular Lot, Ample Parking, Cul-De-Sac, Hobby Farm, Open Spaces, Quiet Area
Faces Turn North onto Patterson Road from 4th Concession Road. IF COMING FROM SMITHVILLE, DO NOT TURN RIGHT ONTO PATTERSON ROAD OFF REGIONAL ROAD 20...IT IS NOT A THROUGH STREET.
Foundation Poured Concrete
Sewer Septic Tank
Water Cistern
Architectural Style 1.5 Storey
Structure Type Stone, Vinyl Siding
New Construction No
Others
Senior Community false
Tax ID 460750044
Ownership Freehold/None
Read Less
Want to know what your home might be worth? Contact us for a FREE valuation!

Our team is ready to help you sell your home for the highest possible price ASAP






