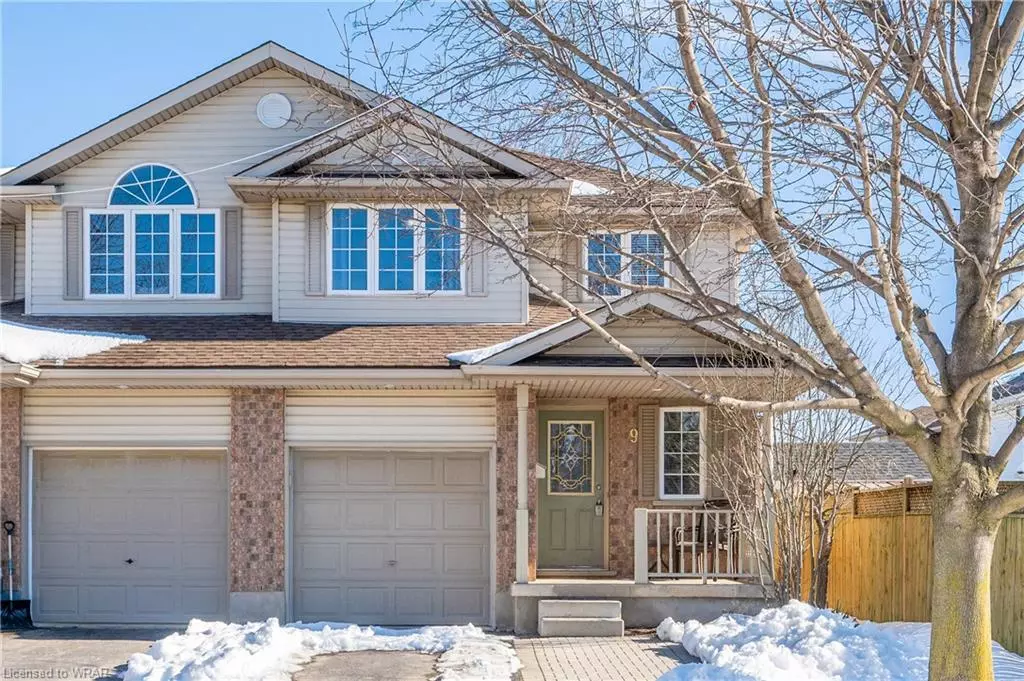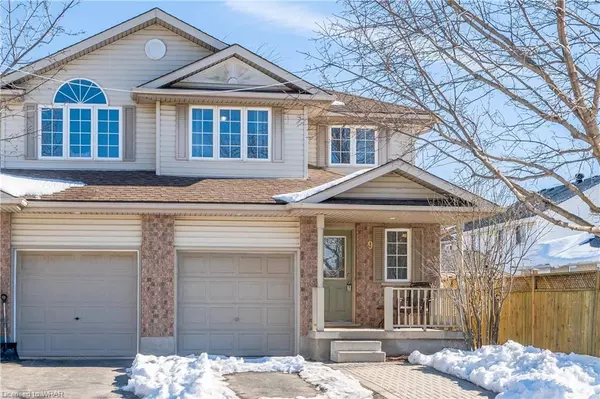$715,000
$599,900
19.2%For more information regarding the value of a property, please contact us for a free consultation.
9 Crawford Crescent Cambridge, ON N1T 1X7
3 Beds
2 Baths
1,218 SqFt
Key Details
Sold Price $715,000
Property Type Single Family Home
Sub Type Single Family Residence
Listing Status Sold
Purchase Type For Sale
Square Footage 1,218 sqft
Price per Sqft $587
MLS Listing ID 40382273
Sold Date 03/17/23
Style Two Story
Bedrooms 3
Full Baths 1
Half Baths 1
Abv Grd Liv Area 1,818
Originating Board Waterloo Region
Annual Tax Amount $3,340
Property Description
FREEHOLD SEMI-DETACHED IN NORTH GALT! Welcome to 9 Crawford Crescent in Cambridge. This charming two storey 3-bed and 1.5 bath semi-detached is the perfect place to raise a family. Located in a desirable neighbourhood; conveniently located near schools, parks, restaurants, conservation area, shopping and the 401. The bright main floor features a spacious living room with a large lookout window and a walk-out to the backyard which offer an abundance of natural light. The kitchen is bright and features ample cupboard and counter space. The main floor features laminate flooring and is complete with an updated 2pc bath and access to the single car garage. The second floor features a spacious primary bedroom, shared 4pc bath, and two additional bedrooms. The basement is fully finished featuring a spacious rec room area with new carpet, cold storage room and sump pump. The home has been professionally painted and is awaiting your finishing touches. Enjoy your weekends and evenings in the spacious fully fenced low maintenance backyard complete with deck and patio stones. Additional features include new dishwasher, (2023), a/c (2022), furnace (2015) and new asphalt shingles (2013). Book your private showing today!
Location
State ON
County Waterloo
Area 13 - Galt North
Zoning RS1
Direction Green Vista Dr.
Rooms
Basement Full, Finished
Kitchen 1
Interior
Heating Forced Air, Natural Gas
Cooling Central Air
Fireplace No
Appliance Water Heater, Dishwasher, Dryer, Refrigerator, Stove, Washer
Exterior
Parking Features Attached Garage, Garage Door Opener
Garage Spaces 1.0
Roof Type Asphalt Shing
Lot Frontage 25.0
Garage Yes
Building
Lot Description Urban, Campground, Greenbelt, Major Highway, Park, Place of Worship, Playground Nearby, Public Transit, Schools, Trails
Faces Green Vista Dr.
Foundation Poured Concrete
Sewer Sewer (Municipal)
Water Municipal
Architectural Style Two Story
Structure Type Aluminum Siding
New Construction No
Schools
Elementary Schools St. Margaret'S Of Scotland; Clemens Mill Public
High Schools St. Benedict; Galt Collegiate
Others
Senior Community false
Tax ID 037961068
Ownership Freehold/None
Read Less
Want to know what your home might be worth? Contact us for a FREE valuation!

Our team is ready to help you sell your home for the highest possible price ASAP






